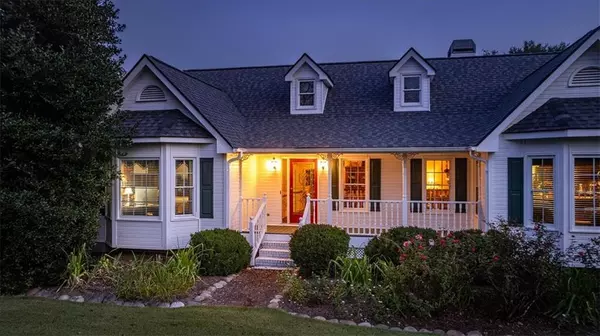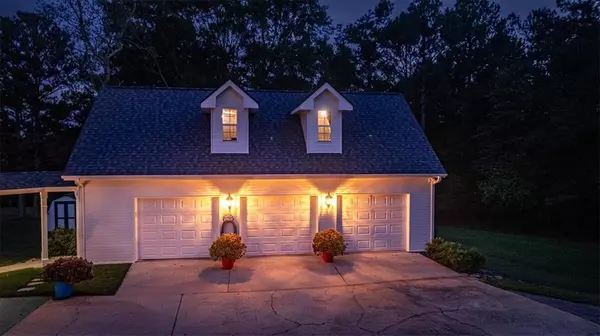3 Beds
2.5 Baths
4,181 SqFt
3 Beds
2.5 Baths
4,181 SqFt
Key Details
Property Type Single Family Home
Sub Type Single Family Residence
Listing Status Active
Purchase Type For Sale
Square Footage 4,181 sqft
Price per Sqft $167
Subdivision Grapevine Estates
MLS Listing ID 7415062
Style Ranch
Bedrooms 3
Full Baths 2
Half Baths 1
Construction Status Resale
HOA Y/N No
Originating Board First Multiple Listing Service
Year Built 1988
Annual Tax Amount $846
Tax Year 2023
Lot Size 5.000 Acres
Acres 5.0
Property Description
As you approach the property, you'll be greeted by the warm, inviting exterior of the main residence, clad in rustic charm and accentuated by a covered porch and patio. Step inside, and discover an open-concept living area that seamlessly blends formal and informal spaces. The expansive great room features a soaring ceiling, large windows that flood the space with natural light, and a cozy fireplace perfect for chilly evenings.
The adjacent sun room is a haven for relaxation, with French doors leading out to the patio and covered porch, offering breathtaking views of the surrounding landscape. The kitchen is a culinary dream come true, equipped with stainless steel appliances and an eat-in area perfect for casual meals. The dining room boasts hardwood floors and seats 12, making it ideal for family gatherings or special occasions.
The primary bedroom is a tranquil retreat, featuring a mixture of tray and vaulted ceilings, a large walk-in closet, and an en-suite bathroom with an extra-large tub and separate shower. The laundry room is conveniently located off the primary suite in the hall leading into the primary bathroom.
The carriage house, situated nearby, offers endless possibilities as an in-law suite or separate living quarters. With its own heat and air conditioning system, this charming space is ready for your vision.
The 3-car garage is not only practical but also features water and a commercial sink, making it perfect for hobbies or projects. Above the garage, there's space for storage or conversion into living quarters.
The 5-acre parcel is a nature lover's paradise, offering ample space for gardening, pool installation, or even a game of baseball. With its beautifully landscaped grounds, this property is ready to be your dream home.
Features:
- 5-acre parcel with plenty of room for gardening, pool installation, or outdoor activities
- Main residence with 3 bedrooms, 2 full bathrooms, and 1 half bath
- Carriage house with potential for in-law suite or separate living quarters
- 3-car garage with water and commercial sink
- Above-garage storage or potential living quarters
- Covered porch and patio perfect for outdoor entertaining
- Beautifully landscaped grounds
- Abundant natural light throughout the main residence
- Stainless steel appliances in the kitchen
- Hardwood floors in dining room/new carpet throughout
Come discover your perfect retreat at this stunning ranch that also features 2 separate driveways. With its endless possibilities and serene surroundings, this property is sure to capture your heart.
Make sure to see virtual tour!!
Location
State GA
County Walton
Lake Name None
Rooms
Bedroom Description Split Bedroom Plan,Studio
Other Rooms None
Basement None
Main Level Bedrooms 3
Dining Room Open Concept, Seats 12+
Interior
Interior Features High Ceilings 10 ft Lower, High Speed Internet, Tray Ceiling(s), Vaulted Ceiling(s), Walk-In Closet(s)
Heating Electric, Zoned
Cooling Ceiling Fan(s), Central Air, Electric, Zoned
Flooring Carpet, Hardwood
Fireplaces Number 1
Fireplaces Type Factory Built, Family Room, Great Room
Window Features None
Appliance Dishwasher, Disposal, Electric Cooktop, Electric Oven, Electric Water Heater, Microwave, Refrigerator, Self Cleaning Oven
Laundry Laundry Closet, Main Level
Exterior
Exterior Feature Courtyard, Private Yard, Rain Gutters
Parking Features Garage, Level Driveway
Garage Spaces 3.0
Fence None
Pool None
Community Features None
Utilities Available Cable Available, Electricity Available, Phone Available, Water Available
Waterfront Description None
View Bay
Roof Type Shingle,Tar/Gravel
Street Surface Paved
Accessibility None
Handicap Access None
Porch Covered, Deck, Front Porch, Rear Porch
Total Parking Spaces 3
Private Pool false
Building
Lot Description Back Yard, Landscaped, Level, Private, Wooded
Story One
Foundation Brick/Mortar, Pillar/Post/Pier
Sewer Septic Tank
Water Public
Architectural Style Ranch
Level or Stories One
Structure Type Other
New Construction No
Construction Status Resale
Schools
Elementary Schools Walker Park
Middle Schools Carver
High Schools Monroe Area
Others
Senior Community no
Restrictions false
Tax ID N074A00000016000
Special Listing Condition None

GET MORE INFORMATION
Real Estate Agent






