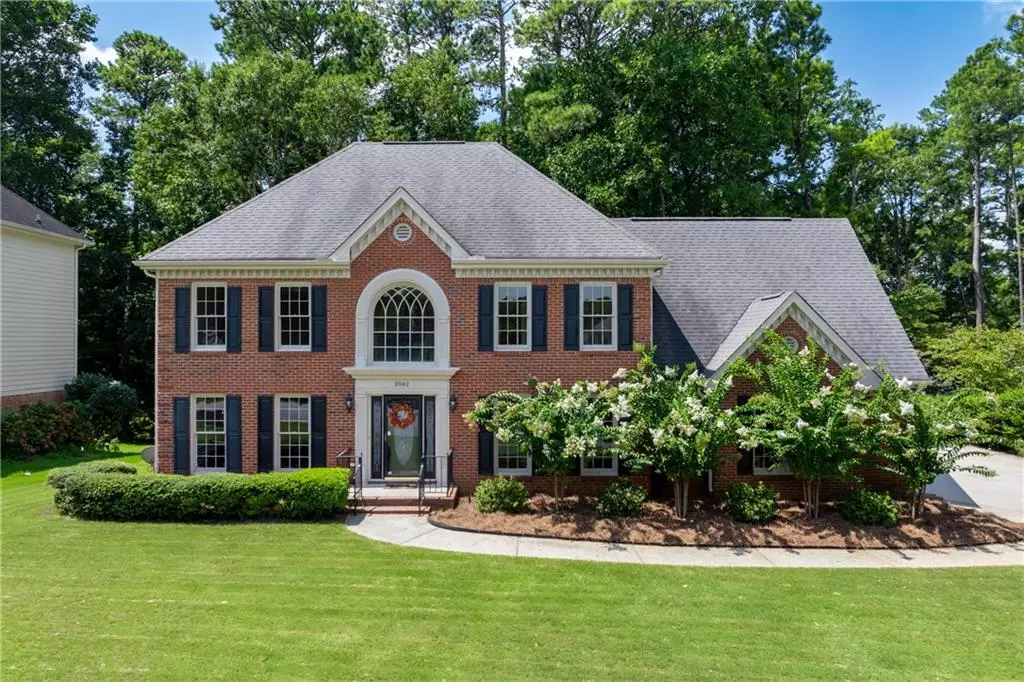5 Beds
3 Baths
3,245 SqFt
5 Beds
3 Baths
3,245 SqFt
Key Details
Property Type Single Family Home
Sub Type Single Family Residence
Listing Status Pending
Purchase Type For Sale
Square Footage 3,245 sqft
Price per Sqft $156
Subdivision Buckingham
MLS Listing ID 7424999
Style Traditional
Bedrooms 5
Full Baths 3
Construction Status Resale
HOA Y/N Yes
Originating Board First Multiple Listing Service
Year Built 1990
Annual Tax Amount $4,482
Tax Year 2023
Lot Size 0.430 Acres
Acres 0.43
Property Description
Enter the World of Stately Beauty! Original Owners Parting with their Gorgeous, Traditional 5-Bedroom, 3-Bathroom Family Home and Offering a Great Opportunity for the New Owners. Gorgeous Brick Front Property, Side Entry Garage, Fabulous Cut Glass Front Door and Transom Window Greet you. Lush Lawn on 3/4 acre, level lot with Professional Landscaping. Exterior Recently Painted. Fresh, New Neutral Paint Throughout Interior along with New Carpeting in All Bedrooms and Updated Fixtures Throughout. Real Hardwood Floors on the Main Level. Custom Carpentry Throughout. Huge, Great Room with Soaring Ceilings, Elegant Brick Fireplace and Entrance to Spacious Back Entertaining Deck and Private, Tree Shaded Backyard. Bedroom on the Main Level is Perfect for an Office, Guest Bedroom or Even a Second Primary Suite. Gorgeous Stone Flooring in Kitchen and Oversized Eating Area, Kitchen Cabinets Galore (Many with Glass Fronts), 2 Pantries and Lots of Cabinets , Solid Stone Counters and a Handy Built-In Work Station. Formal Dining Room Large Enough for 10-12 COMPLETE with Dinning Table, Chairs and Hutch. Living Room Houses an Absolutely Beautiful Weber Grand Piano, which Seller is willing to LEAVE! WOW! Metal Spindles Grace the Grand Staircase! Large Upstairs Primary Suite has Tray Ceiling and en Suite with Double French Doors, His N Hers Vanities, Stone Shower, Whirlpool Tub and Walk in Closet. Three Additional, Amply Sized Bedrooms and Full Bathroom. Second Level Offers a Magnificent View of the Stunning 2-Story Entrance Foyer. This well Established and Owner Maintained Community Does not have a Mandatory HOA with ONLY an $85 Annual VOLUNTARY donation requested for Common Area Upkeep. Located in the Sought After Collins Hill Cluster and only Minutes away from Collins Hill HS, Collins Hill Park & Aquatic Center, Coolray Field, Mall of GA and the Exchange at Gwinnett Shopping Center. Centrally Located Between I-85 and 316 Highways. This is a Beautiful Home in a Wonderful Neighborhood and Aggressively Priced to SELL FAST.
Location
State GA
County Gwinnett
Lake Name None
Rooms
Bedroom Description Oversized Master,Split Bedroom Plan
Other Rooms None
Basement None
Main Level Bedrooms 1
Dining Room Seats 12+, Separate Dining Room
Interior
Interior Features Cathedral Ceiling(s), Crown Molding, Disappearing Attic Stairs, Double Vanity, Entrance Foyer, Entrance Foyer 2 Story, High Speed Internet, Recessed Lighting, Tray Ceiling(s), Vaulted Ceiling(s), Walk-In Closet(s)
Heating Central, Forced Air, Natural Gas, Zoned
Cooling Ceiling Fan(s), Dual, Electric, Multi Units, Zoned
Flooring Carpet, Ceramic Tile, Hardwood
Fireplaces Number 1
Fireplaces Type Brick, Gas Log, Gas Starter, Great Room
Window Features Shutters,Wood Frames
Appliance Dishwasher, Disposal, Electric Range, Gas Water Heater, Microwave, Refrigerator, Self Cleaning Oven
Laundry Electric Dryer Hookup, Laundry Room, Main Level
Exterior
Exterior Feature Private Entrance, Private Yard, Rain Gutters
Parking Features Attached, Garage, Garage Door Opener, Garage Faces Side, Level Driveway
Garage Spaces 2.0
Fence None
Pool None
Community Features Homeowners Assoc, Near Schools, Near Shopping, Near Trails/Greenway, Street Lights
Utilities Available Cable Available, Electricity Available, Natural Gas Available, Phone Available, Sewer Available, Underground Utilities, Water Available
Waterfront Description None
View Other
Roof Type Composition,Ridge Vents,Shingle
Street Surface Asphalt,Concrete
Accessibility None
Handicap Access None
Porch Deck, Front Porch, Rear Porch
Total Parking Spaces 2
Private Pool false
Building
Lot Description Back Yard, Front Yard, Landscaped, Level, Private, Wooded
Story Two
Foundation Slab
Sewer Public Sewer
Water Public
Architectural Style Traditional
Level or Stories Two
Structure Type Brick Front,HardiPlank Type,Wood Siding
New Construction No
Construction Status Resale
Schools
Elementary Schools Walnut Grove - Gwinnett
Middle Schools Creekland - Gwinnett
High Schools Collins Hill
Others
Senior Community no
Restrictions false
Tax ID R7088 179
Special Listing Condition None

GET MORE INFORMATION
Real Estate Agent






