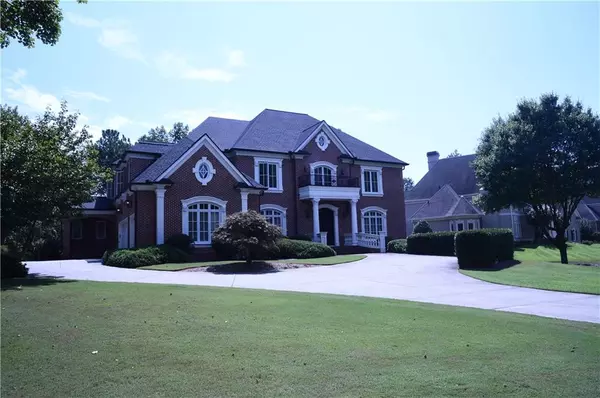
6 Beds
7.5 Baths
8,073 SqFt
6 Beds
7.5 Baths
8,073 SqFt
Key Details
Property Type Single Family Home
Sub Type Single Family Residence
Listing Status Active
Purchase Type For Sale
Square Footage 8,073 sqft
Price per Sqft $397
Subdivision St Ives
MLS Listing ID 7448433
Style Modern
Bedrooms 6
Full Baths 6
Half Baths 3
Construction Status Resale
HOA Fees $2,200
HOA Y/N Yes
Originating Board First Multiple Listing Service
Year Built 2005
Annual Tax Amount $25,855
Tax Year 2023
Lot Size 1.142 Acres
Acres 1.1424
Property Description
Great FENGSHUI location (sometimes called Chinese geomancy). The first owner and the current owners loved this house and had good luck with their careers while living here and moved to even better houses.
Location
State GA
County Fulton
Lake Name None
Rooms
Bedroom Description Double Master Bedroom,Master on Main,Oversized Master
Other Rooms None
Basement Daylight, Exterior Entry, Finished, Finished Bath, Full, Interior Entry
Main Level Bedrooms 1
Dining Room Seats 12+, Separate Dining Room
Interior
Interior Features Beamed Ceilings, Bookcases, Crown Molding, Double Vanity, Dry Bar, High Ceilings 9 ft Lower, High Ceilings 9 ft Main, High Ceilings 9 ft Upper
Heating Central, Floor Furnace, Hot Water
Cooling Ceiling Fan(s), Central Air
Flooring Hardwood, Marble
Fireplaces Number 6
Fireplaces Type Brick, Stone
Window Features Double Pane Windows
Appliance Dishwasher, Disposal, Double Oven, Dryer, Gas Cooktop, Gas Oven, Gas Range, Gas Water Heater, Indoor Grill, Microwave
Laundry Laundry Room, Main Level, Mud Room, Sink
Exterior
Exterior Feature Balcony, Garden, Gas Grill, Lighting
Parking Features Garage, Garage Door Opener, Garage Faces Side
Garage Spaces 3.0
Fence Back Yard, Fenced
Pool None
Community Features Clubhouse, Country Club
Utilities Available Electricity Available, Water Available
Waterfront Description River Front
View Golf Course, River
Roof Type Composition
Street Surface Concrete,Paved
Accessibility Accessible Bedroom, Ceiling Track, Central Living Area, Common Area, Accessible Doors, Accessible Electrical and Environmental Controls, Accessible Full Bath, Accessible Hallway(s), Accessible Kitchen
Handicap Access Accessible Bedroom, Ceiling Track, Central Living Area, Common Area, Accessible Doors, Accessible Electrical and Environmental Controls, Accessible Full Bath, Accessible Hallway(s), Accessible Kitchen
Porch Covered
Private Pool false
Building
Lot Description Back Yard, Landscaped, Level
Story Three Or More
Foundation Brick/Mortar, Concrete Perimeter
Sewer Public Sewer
Water Public
Architectural Style Modern
Level or Stories Three Or More
Structure Type Brick
New Construction No
Construction Status Resale
Schools
Elementary Schools Wilson Creek
Middle Schools Autrey Mill
High Schools Johns Creek
Others
HOA Fee Include Door person,Security
Senior Community no
Restrictions true
Tax ID 11 104200380076
Special Listing Condition None

GET MORE INFORMATION

Real Estate Agent






