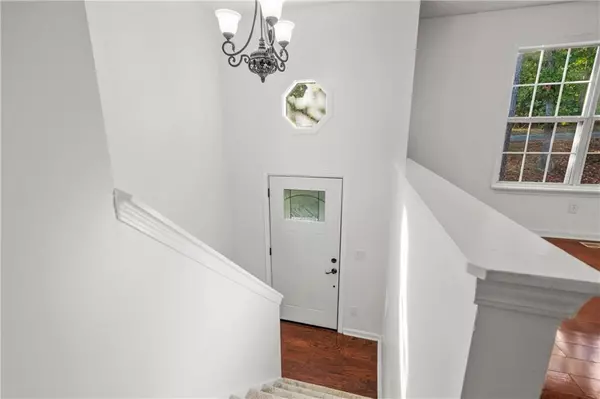4 Beds
2 Baths
1,746 SqFt
4 Beds
2 Baths
1,746 SqFt
Key Details
Property Type Single Family Home
Sub Type Single Family Residence
Listing Status Active
Purchase Type For Sale
Square Footage 1,746 sqft
Price per Sqft $171
MLS Listing ID 7475415
Style Traditional
Bedrooms 4
Full Baths 2
Construction Status Resale
HOA Y/N No
Originating Board First Multiple Listing Service
Year Built 1999
Annual Tax Amount $1,812
Tax Year 2023
Lot Size 0.600 Acres
Acres 0.6
Property Description
The eat-in kitchen is a highlight, boasting beautiful cabinets and countertops, with plenty of room to gather for family meals or entertain friends. The open layout and thoughtful design make it both functional and inviting.
Step outside to enjoy the large backyard, where you'll find an above-ground pool, perfect for cooling off in the summer or creating memories with family and friends. The expansive outdoor space also allows for gardening, playing, or relaxing under the Georgia sunshine. And with no HOA restrictions, you have the freedom to make the property truly your own—add a shed, park your boat, or customize the yard however you like!
Situated in a peaceful neighborhood, this home offers a balance of privacy and convenience. You’re just minutes away from schools, local shopping, and dining options, making this location ideal for families or anyone looking for a quiet retreat without sacrificing access to amenities.
At $171 per square foot, this property is competitively priced and ready for its next owners to add their personal touch. If you’re searching for a home that offers space, comfort, and flexibility, this is the one for you!
Schedule your private showing today and come see everything 90 Shake Rag Circle NW has to offer. It won’t last long!
Location
State GA
County Bartow
Lake Name None
Rooms
Bedroom Description Other
Other Rooms Outbuilding
Basement Daylight, Finished
Main Level Bedrooms 3
Dining Room None
Interior
Interior Features Entrance Foyer, Other
Heating Central
Cooling Ceiling Fan(s), Central Air
Flooring Carpet, Vinyl, Wood
Fireplaces Number 1
Fireplaces Type Living Room
Window Features Insulated Windows
Appliance Dishwasher, Electric Range, Microwave, Refrigerator
Laundry Electric Dryer Hookup, Laundry Room, Lower Level
Exterior
Exterior Feature Private Yard
Parking Features Drive Under Main Level, Driveway, Garage
Garage Spaces 2.0
Fence Back Yard, Fenced
Pool Above Ground
Community Features None
Utilities Available Electricity Available, Water Available
Waterfront Description None
View Neighborhood, Trees/Woods
Roof Type Composition
Street Surface Paved
Accessibility None
Handicap Access None
Porch Front Porch, Rear Porch
Private Pool false
Building
Lot Description Back Yard, Front Yard, Landscaped
Story Two
Foundation Concrete Perimeter
Sewer Septic Tank
Water Public
Architectural Style Traditional
Level or Stories Two
Structure Type Vinyl Siding
New Construction No
Construction Status Resale
Schools
Elementary Schools Adairsville
Middle Schools Adairsville
High Schools Adairsville
Others
Senior Community no
Restrictions false
Tax ID 0021 0131 024
Special Listing Condition None

GET MORE INFORMATION
Real Estate Agent






