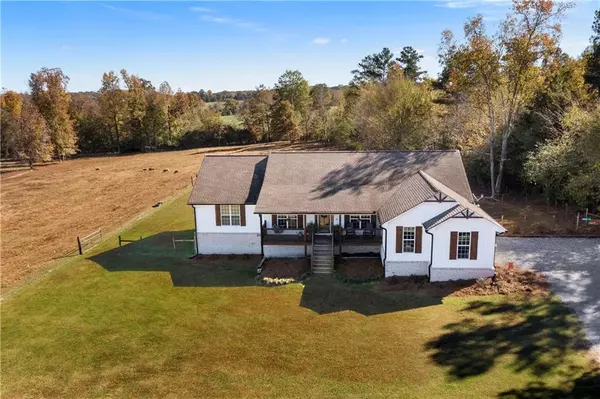4 Beds
2 Baths
2,252 SqFt
4 Beds
2 Baths
2,252 SqFt
Key Details
Property Type Single Family Home
Sub Type Single Family Residence
Listing Status Pending
Purchase Type For Sale
Square Footage 2,252 sqft
Price per Sqft $222
MLS Listing ID 7486483
Style Farmhouse,Ranch
Bedrooms 4
Full Baths 2
Construction Status Resale
HOA Y/N No
Originating Board First Multiple Listing Service
Year Built 2002
Annual Tax Amount $2,869
Tax Year 2023
Lot Size 5.000 Acres
Acres 5.0
Property Description
Tucked back off a long, private drive, this charming four-bedroom, two-bath ranch home offers peace, privacy, and plenty of space to live your best country lifestyle. The property is entirely cross-fenced, making it ideal for pets, livestock, or simply enjoying the wide-open spaces.
Inside, the home boasts engineered hardwood floors throughout and a well-appointed kitchen featuring white cabinets, stainless steel appliances, and a stylish brick backsplash. The split-bedroom floor plan ensures privacy, while a formal dining room and a flex space—perfect for a playroom, home office, or bonus room—add versatility. The home's updates include a new front porch, new gutters, and new vinyl siding. With a roof only six years old, this home is ready to welcome you for years to come. Outside, the property shines with a mini barn featuring two stalls and a mobile home hook-up with water and septic, offering endless possibilities for guests or rental income. This property provides the perfect combination of functionality, charm, and privacy—don't miss your chance to own this unique slice of country paradise! Schedule your showing today!
Location
State GA
County Gordon
Lake Name None
Rooms
Bedroom Description Master on Main,Oversized Master
Other Rooms Barn(s), Stable(s)
Basement None
Main Level Bedrooms 4
Dining Room Seats 12+, Separate Dining Room
Interior
Interior Features Beamed Ceilings, Entrance Foyer, High Ceilings 9 ft Main, His and Hers Closets, Vaulted Ceiling(s)
Heating Central
Cooling Central Air, Electric
Flooring Hardwood, Tile
Fireplaces Number 1
Fireplaces Type Brick, Gas Log
Window Features Double Pane Windows
Appliance Dishwasher, Electric Range, Electric Water Heater
Laundry Common Area, Laundry Room, Main Level
Exterior
Exterior Feature Private Entrance, Private Yard
Parking Features Driveway, Garage, Garage Faces Side, Kitchen Level, Level Driveway
Garage Spaces 2.0
Fence Fenced
Pool None
Community Features None
Utilities Available Cable Available, Electricity Available, Natural Gas Available, Phone Available, Sewer Available, Underground Utilities, Water Available
Waterfront Description None
View Trees/Woods
Roof Type Shingle
Street Surface Gravel
Accessibility Accessible Closets
Handicap Access Accessible Closets
Porch Deck, Front Porch, Rear Porch
Private Pool false
Building
Lot Description Back Yard, Cleared, Farm, Front Yard, Level, Pasture
Story One
Foundation Block
Sewer Septic Tank
Water Public
Architectural Style Farmhouse, Ranch
Level or Stories One
Structure Type Vinyl Siding
New Construction No
Construction Status Resale
Schools
Elementary Schools Sonoraville
Middle Schools Red Bud
High Schools Sonoraville
Others
Senior Community no
Restrictions false
Tax ID 069 059
Special Listing Condition None

GET MORE INFORMATION
Real Estate Agent






