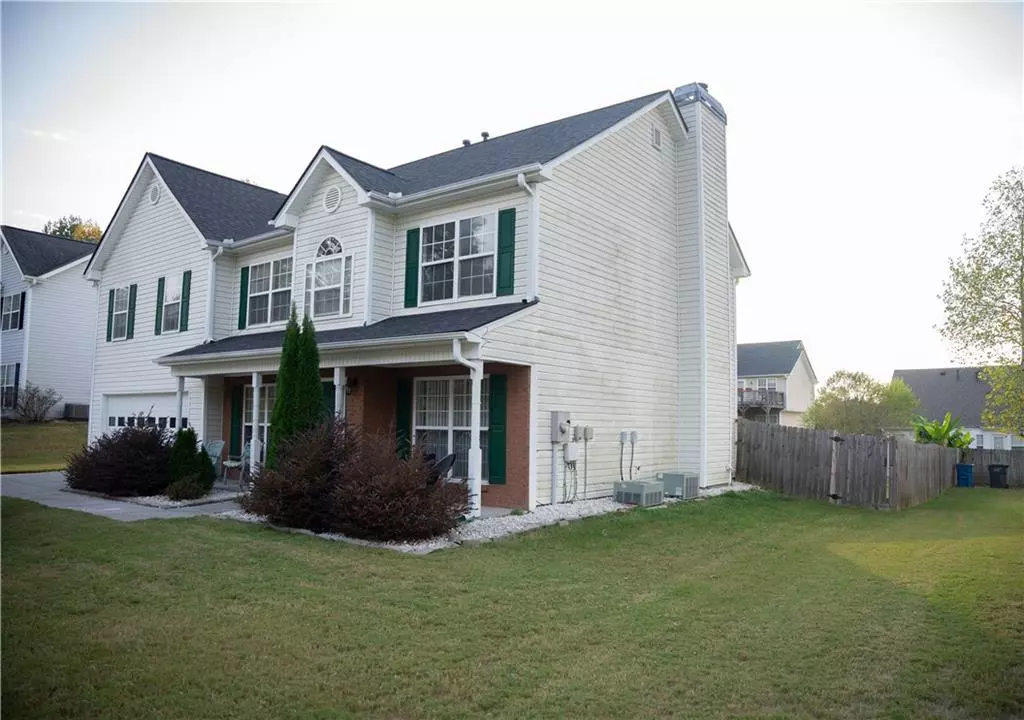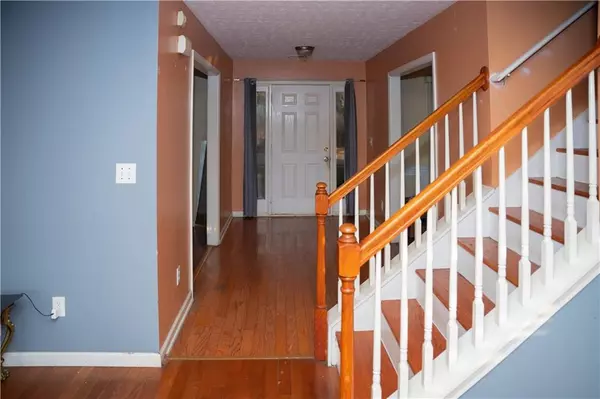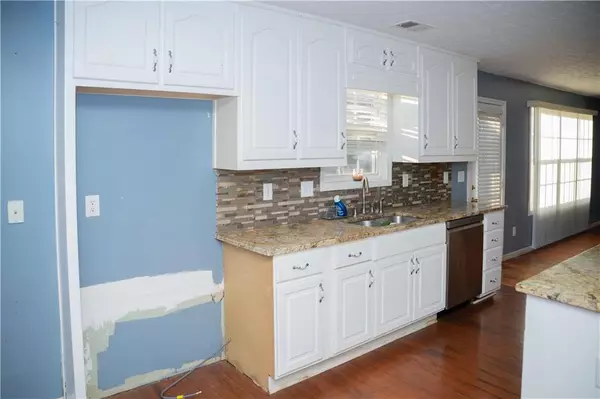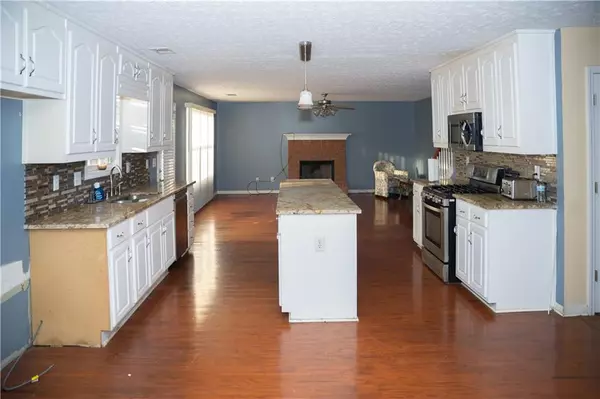4 Beds
2.5 Baths
2,755 SqFt
4 Beds
2.5 Baths
2,755 SqFt
Key Details
Property Type Single Family Home
Sub Type Single Family Residence
Listing Status Active
Purchase Type For Sale
Square Footage 2,755 sqft
Price per Sqft $156
Subdivision Melrose
MLS Listing ID 7487273
Style A-Frame
Bedrooms 4
Full Baths 2
Half Baths 1
Construction Status Resale
HOA Fees $550
HOA Y/N Yes
Originating Board First Multiple Listing Service
Year Built 2002
Annual Tax Amount $5,667
Tax Year 2024
Lot Size 0.260 Acres
Acres 0.26
Property Description
Built in 2002, this beautiful two-story home offers 4 bedrooms and 2.5 bathrooms, and a layout designed for both comfort and style. The main living area is incredibly spacious, featuring a stunning ceiling that adds charm and openness. Upstairs, you'll find a dedicated office, laundry room, and ample bedroom space, all with hardwood floors throughout.
Enjoy cooking in the kitchen with granite countertop, which opens to a large family room for effortless entertaining. The home also includes a separate living room, dining room, and eat-in kitchen area. The roof is newly replaced, giving you peace of mind for years to come.
Located in a vibrant community with swimming and tennis amenities, this home is conveniently near shopping centers, schools, parks and easy access to major highways.
Don't miss your chance! Contact the listing agent to schedule a viewing and make this home yours.
Location
State GA
County Gwinnett
Lake Name None
Rooms
Bedroom Description Oversized Master,Sitting Room,Split Bedroom Plan
Other Rooms Other
Basement None
Dining Room Seats 12+, Separate Dining Room
Interior
Interior Features Cathedral Ceiling(s), Double Vanity, Entrance Foyer, High Ceilings 9 ft Main, High Speed Internet, His and Hers Closets, Recessed Lighting, Vaulted Ceiling(s), Walk-In Closet(s)
Heating Central, Hot Water
Cooling Attic Fan, Ceiling Fan(s), Central Air, Electric, Electric Air Filter
Flooring Hardwood, Wood
Fireplaces Number 1
Fireplaces Type Brick, Family Room, Gas Log, Gas Starter, Glass Doors
Window Features Double Pane Windows,Garden Window(s),Insulated Windows
Appliance Dishwasher, Disposal, Dryer, Electric Water Heater, Gas Cooktop, Microwave, Trash Compactor, Washer
Laundry Laundry Room, Upper Level
Exterior
Exterior Feature Garden, Gas Grill, Lighting, Private Yard
Parking Features Attached, Drive Under Main Level, Garage, Garage Door Opener, Garage Faces Front
Garage Spaces 2.0
Fence Back Yard, Fenced, Front Yard, Invisible, Wood
Pool None
Community Features Street Lights, Tennis Court(s)
Utilities Available Cable Available, Electricity Available, Natural Gas Available, Sewer Available, Underground Utilities, Water Available
Waterfront Description None
View Other
Roof Type Shingle
Street Surface Asphalt,Concrete,Paved
Accessibility Accessible Washer/Dryer
Handicap Access Accessible Washer/Dryer
Porch Patio, Terrace
Private Pool false
Building
Lot Description Back Yard
Story Two
Foundation Concrete Perimeter, Slab
Sewer Public Sewer
Water Public
Architectural Style A-Frame
Level or Stories Two
Structure Type Brick Front,Frame,Vinyl Siding
New Construction No
Construction Status Resale
Schools
Elementary Schools Lovin
Middle Schools Mcconnell
High Schools Archer
Others
HOA Fee Include Swim,Tennis
Senior Community no
Restrictions false
Tax ID R5216 434
Ownership Fee Simple
Special Listing Condition None

GET MORE INFORMATION
Real Estate Agent






