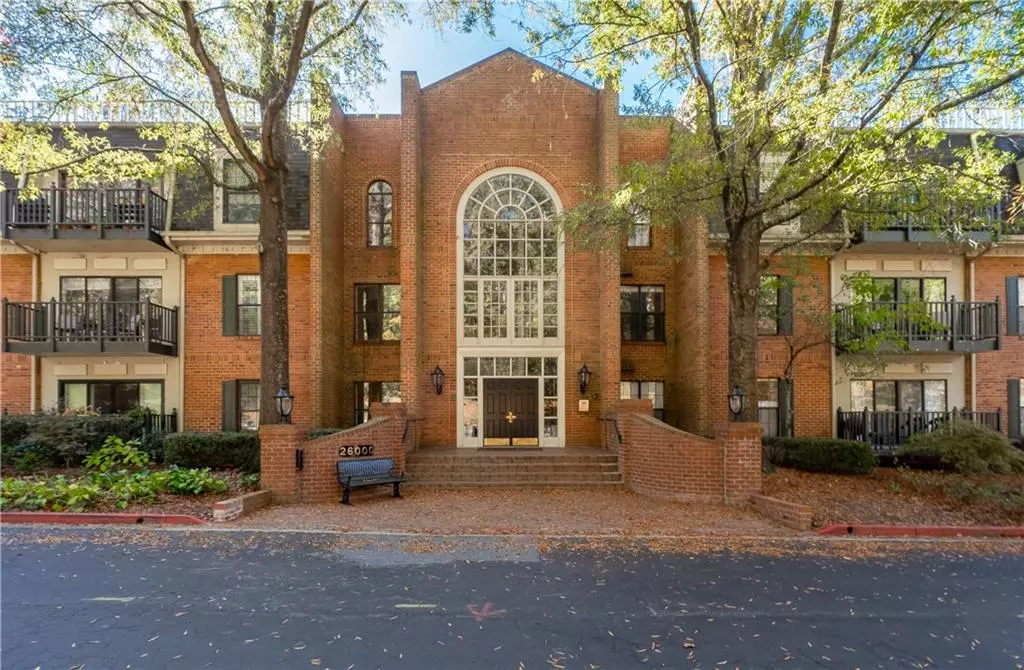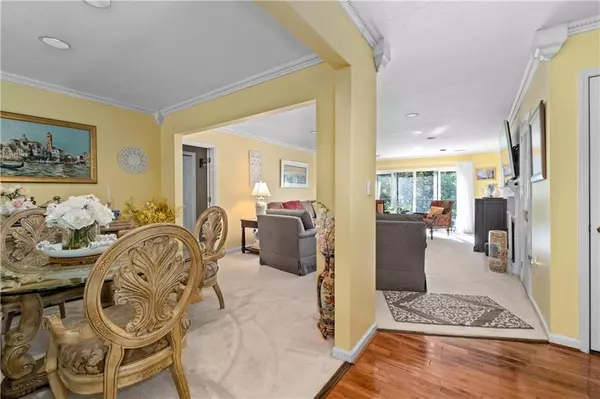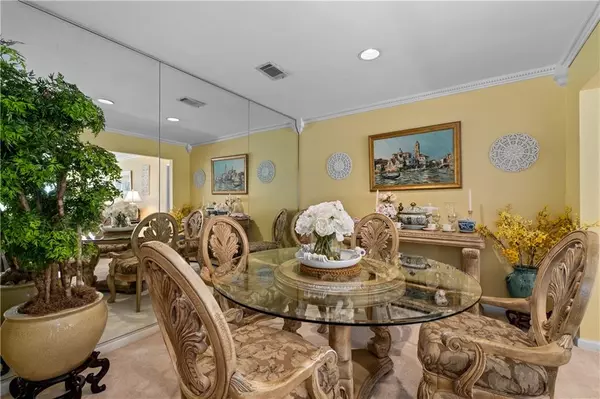
2 Beds
2 Baths
1,720 SqFt
2 Beds
2 Baths
1,720 SqFt
Key Details
Property Type Condo
Sub Type Condominium
Listing Status Active
Purchase Type For Sale
Square Footage 1,720 sqft
Price per Sqft $230
Subdivision Plantation At Lenox
MLS Listing ID 7487820
Style Mid-Rise (up to 5 stories)
Bedrooms 2
Full Baths 2
Construction Status Resale
HOA Fees $752
HOA Y/N Yes
Originating Board First Multiple Listing Service
Year Built 1985
Annual Tax Amount $5,657
Tax Year 2023
Property Description
Inside, you’ll find every detail impeccably crafted—from custom kitchen cabinets and a built-in wine storage system to an updated, spa-like floor-to-ceiling shower and custom bath finishes. Venture out onto your private balcony to enjoy serene, elevated views, offering a peaceful escape in the midst of city life.
This gated, secure community combines convenience with sophistication. Enjoy a resort-style pool, a standalone gym, endless clubhouse space, and the luxury of onsite security and trash concierge. Elevator access and water-inclusive HOA fees make for easy living, while your proximity to Lenox Mall and some of Buckhead’s best dining puts the city’s finest offerings just two minutes away.
Location
State GA
County Fulton
Lake Name None
Rooms
Bedroom Description Oversized Master,Roommate Floor Plan
Other Rooms None
Basement None
Main Level Bedrooms 2
Dining Room Separate Dining Room
Interior
Interior Features Elevator
Heating Central
Cooling Central Air
Flooring Carpet, Hardwood
Fireplaces Number 2
Fireplaces Type Gas Starter, Living Room
Window Features Storm Window(s)
Appliance Trash Compactor, Dishwasher, Dryer, Disposal, Refrigerator, Microwave, Washer
Laundry Laundry Room
Exterior
Exterior Feature Tennis Court(s), Storage, Balcony
Parking Features Assigned, Detached, Covered, Garage, Storage
Garage Spaces 2.0
Fence Wood
Pool In Ground
Community Features Clubhouse, Meeting Room, Public Transportation, Near Trails/Greenway, Park, Dog Park, Fitness Center, Pool, Near Public Transport, Near Shopping, Wine Storage
Utilities Available Cable Available, Electricity Available, Phone Available, Sewer Available, Water Available
Waterfront Description None
View Other
Roof Type Composition
Street Surface Asphalt,Gravel
Accessibility Accessible Bedroom, Accessible Entrance, Accessible Elevator Installed
Handicap Access Accessible Bedroom, Accessible Entrance, Accessible Elevator Installed
Porch Enclosed, Patio, Rear Porch
Total Parking Spaces 9
Private Pool false
Building
Lot Description Other
Story One
Foundation Brick/Mortar
Sewer Public Sewer
Water Public
Architectural Style Mid-Rise (up to 5 stories)
Level or Stories One
Structure Type Brick 4 Sides
New Construction No
Construction Status Resale
Schools
Elementary Schools Sarah Rawson Smith
Middle Schools Willis A. Sutton
High Schools North Atlanta
Others
HOA Fee Include Maintenance Structure,Trash,Maintenance Grounds,Security,Swim,Tennis,Sewer
Senior Community no
Restrictions true
Tax ID 17 000800140240
Ownership Condominium
Acceptable Financing Cash, Conventional
Listing Terms Cash, Conventional
Financing no
Special Listing Condition None

GET MORE INFORMATION

Real Estate Agent






