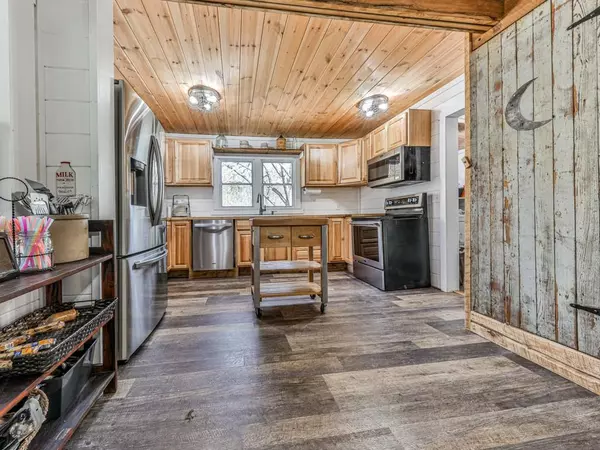
2 Beds
1 Bath
820 SqFt
2 Beds
1 Bath
820 SqFt
Key Details
Property Type Single Family Home
Sub Type Single Family Residence
Listing Status Active Under Contract
Purchase Type For Sale
Square Footage 820 sqft
Price per Sqft $438
MLS Listing ID 7489261
Style Cabin
Bedrooms 2
Full Baths 1
Construction Status Resale
HOA Y/N No
Originating Board First Multiple Listing Service
Year Built 1929
Annual Tax Amount $2,192
Tax Year 2024
Lot Size 3.730 Acres
Acres 3.73
Property Description
Interior Features: Brand-new roof, siding, and energy-efficient windows. Sellers also Upgraded electrical panel, wiring, and insulation for peace of mind. Stylish LVP flooring throughout the home for a sleek and durable finish. A cozy kitchen with a farmhouse sink, new cabinetry, and stainless steel appliances.
Updated fixtures and a new hot water heater for added convenience! The exterior of this home is just as incredible as the inside offering
Multiple outbuildings, including a renovated "she shed" or "man cave" with built-in bunk beds, ideal for the Hobbyist or any creative use.
This property has 3.73 acres of fully usable land with zoning potential for an additional homesite or mobile home. Great garden spot! large pecan trees, blueberry bushes, peach trees and so much more! The very back of the property has Recently had about a 1/2 acre cleared near the creek, perfect for hunting, recreation, or relaxing in nature. No HOA or restrictions, offering unmatched freedom and flexibility!
This property truly is a “Prime Location” Conveniently situated between GA-400 and I-985, this home provides easy access to shopping, dining, and Lake Lanier. Enjoy the quiet, rural charm of Dawsonville while staying connected to all the amenities you need. This one-of-a-kind property is move-in ready and offers endless opportunities to make it your own. Whether you're looking for a peaceful retreat, an investment property, or room to grow, this home is a must-see!
Location
State GA
County Forsyth
Lake Name None
Rooms
Bedroom Description Master on Main
Other Rooms Outbuilding
Basement None
Main Level Bedrooms 2
Dining Room Open Concept
Interior
Interior Features Other
Heating Other
Cooling Other
Flooring Luxury Vinyl
Fireplaces Number 1
Fireplaces Type Family Room
Window Features Double Pane Windows
Appliance Electric Range
Laundry Main Level
Exterior
Exterior Feature Private Entrance, Private Yard
Parking Features None
Fence None
Pool None
Community Features None
Utilities Available Electricity Available, Water Available
Waterfront Description None
View Rural
Roof Type Shingle
Street Surface Asphalt
Accessibility None
Handicap Access None
Porch None
Private Pool false
Building
Lot Description Back Yard, Front Yard
Story One
Foundation Pillar/Post/Pier
Sewer Septic Tank
Water Well
Architectural Style Cabin
Level or Stories One
Structure Type Wood Siding
New Construction No
Construction Status Resale
Schools
Elementary Schools Chestatee
Middle Schools North Forsyth
High Schools East Forsyth
Others
Senior Community no
Restrictions false
Tax ID 276 015
Special Listing Condition None

GET MORE INFORMATION

Real Estate Agent






