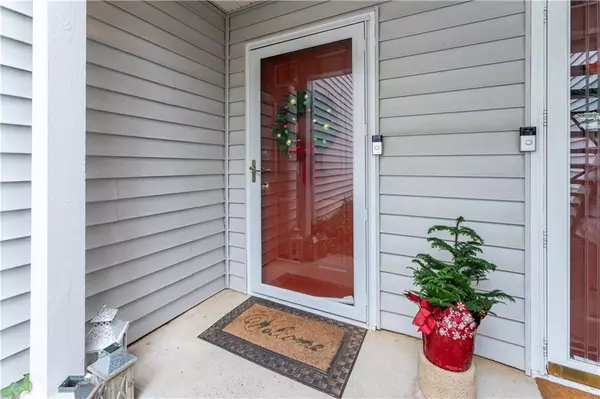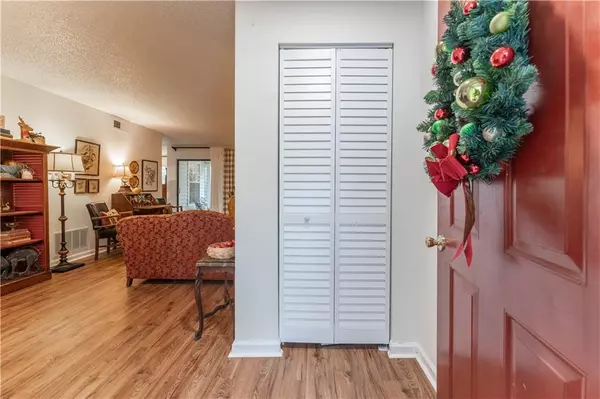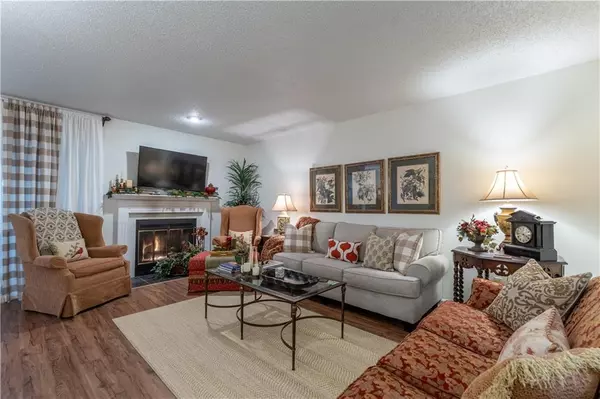2 Beds
2 Baths
1,384 SqFt
2 Beds
2 Baths
1,384 SqFt
Key Details
Property Type Condo
Sub Type Condominium
Listing Status Active
Purchase Type For Sale
Square Footage 1,384 sqft
Price per Sqft $245
Subdivision Henderson Place
MLS Listing ID 7495426
Style Traditional
Bedrooms 2
Full Baths 2
Construction Status Resale
HOA Fees $250
HOA Y/N Yes
Originating Board First Multiple Listing Service
Year Built 1985
Annual Tax Amount $1,955
Tax Year 2024
Lot Size 1,385 Sqft
Acres 0.0318
Property Description
Home Upgrades less than two years old:
• All new kitchen appliances including refrigerator, oven with air fryer, range, microwave and dishwasher
• New complete HVAC unit with new thermostat
• New hot water heater
• New luxury flooring
• New whole house blinds
• New hardware for kitchen cabinets and drawers
• New door knobs black throughout the house
• New doors for coat closet, washer and dryer closet, and HVAC closet
• New storm door
• New ceiling fans and master bedroom and outdoor patio
• New lighting fixtures in kitchen, dining room, and both bathrooms
• New recessed and cabinet lighting
• New commode in master bath
• New plumbing under kitchen sink
• New fixtures including towel bars, paper holders and handicap bars in both bathrooms
• New shelving in both bathrooms
• New front door locks and storage door locks
• New ring doorbell
Location
State GA
County Fulton
Lake Name None
Rooms
Bedroom Description Master on Main
Other Rooms None
Basement None
Main Level Bedrooms 2
Dining Room Separate Dining Room
Interior
Interior Features High Speed Internet, Recessed Lighting, Walk-In Closet(s)
Heating Central
Cooling Central Air
Flooring Luxury Vinyl
Fireplaces Number 1
Fireplaces Type Gas Starter, Glass Doors, Living Room
Window Features Aluminum Frames
Appliance Dishwasher, Disposal, Dryer, Electric Water Heater, Gas Oven, Gas Range, Microwave, Refrigerator, Washer
Laundry Electric Dryer Hookup, In Hall, Main Level
Exterior
Exterior Feature Lighting, Rain Gutters, Storage
Parking Features Assigned
Fence None
Pool None
Community Features Clubhouse, Curbs, Homeowners Assoc, Near Schools, Near Shopping, Near Trails/Greenway, Pool, Tennis Court(s)
Utilities Available Cable Available, Electricity Available, Natural Gas Available, Phone Available, Sewer Available, Water Available
Waterfront Description None
View Neighborhood, Trees/Woods
Roof Type Composition,Shingle
Street Surface Asphalt
Accessibility Accessible Bedroom, Accessible Closets, Accessible Entrance, Accessible Hallway(s), Accessible Kitchen, Accessible Washer/Dryer
Handicap Access Accessible Bedroom, Accessible Closets, Accessible Entrance, Accessible Hallway(s), Accessible Kitchen, Accessible Washer/Dryer
Porch Covered, Patio
Total Parking Spaces 2
Private Pool false
Building
Lot Description Landscaped, Level, Open Lot, Private
Story Two
Foundation Slab
Sewer Public Sewer
Water Public
Architectural Style Traditional
Level or Stories Two
Structure Type Brick,Vinyl Siding
New Construction No
Construction Status Resale
Schools
Elementary Schools Manning Oaks
Middle Schools Hopewell
High Schools Alpharetta
Others
HOA Fee Include Maintenance Grounds,Maintenance Structure,Pest Control,Reserve Fund,Swim,Termite,Tennis,Trash,Water
Senior Community no
Restrictions true
Tax ID 22 513311840611
Ownership Condominium
Financing no
Special Listing Condition None

GET MORE INFORMATION
Real Estate Agent






