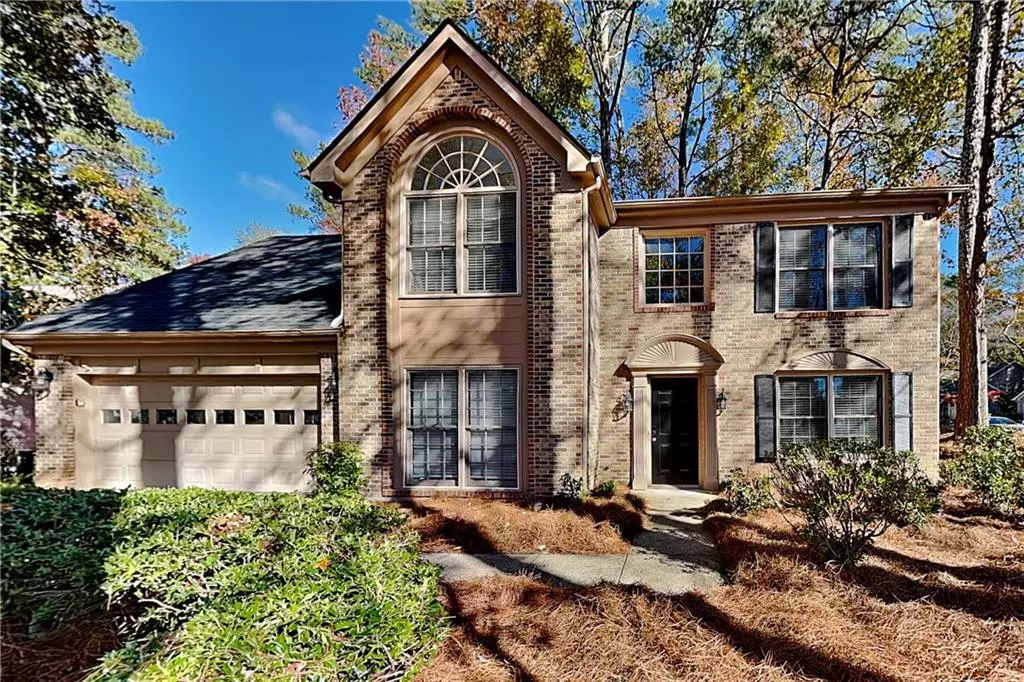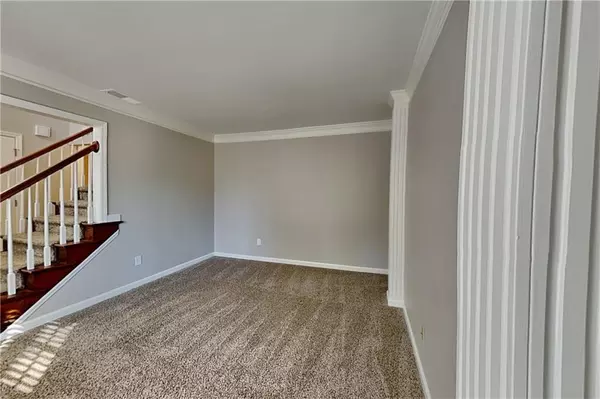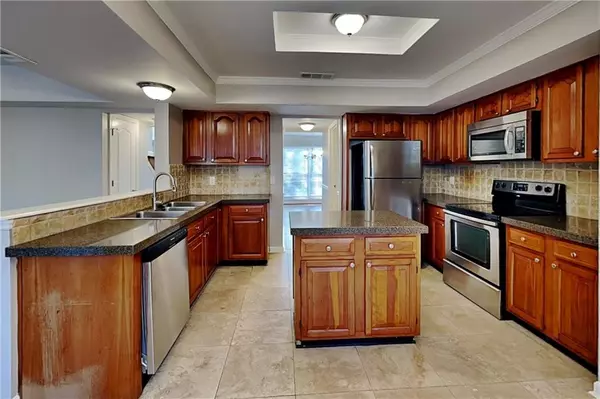3 Beds
2.5 Baths
2,243 SqFt
3 Beds
2.5 Baths
2,243 SqFt
Key Details
Property Type Single Family Home
Sub Type Single Family Residence
Listing Status Active Under Contract
Purchase Type For Sale
Square Footage 2,243 sqft
Price per Sqft $188
Subdivision Strathmore
MLS Listing ID 7498745
Style Traditional
Bedrooms 3
Full Baths 2
Half Baths 1
Construction Status Resale
HOA Y/N No
Originating Board First Multiple Listing Service
Year Built 1989
Annual Tax Amount $5,415
Tax Year 2024
Lot Size 0.259 Acres
Acres 0.259
Property Description
Key Features:
- Three spacious bedrooms
- Two well-appointed bathrooms
- Attractive brick front exterior
- Combination of plush carpet and elegant hardwood flooring
- Cozy fireplace in the living room, perfect for chilly evenings
- Open concept kitchen overlooking the living area, great for entertaining
- Abundant natural light throughout the home
- Modern stainless steel appliances in the kitchen
- Master suite with private office space, offering versatility for work-from-home needs
- Luxurious master bathroom featuring an additional walk-in closet
As you enter, you'll be greeted by the warm ambiance created by the hardwood floors and the inviting fireplace in the living room. The open floor plan seamlessly connects the living area to the kitchen, making it perfect for both everyday living and hosting gatherings. The kitchen boasts sleek stainless steel appliances and ample counter space, sure to please any home chef.
The master suite is a true retreat, featuring a private office area - ideal for those who work from home or need a quiet study space. The en-suite bathroom is complemented by an additional walk-in closet, providing abundant storage for your wardrobe.
Throughout the home, large windows allow natural light to flood the space, creating a bright and airy atmosphere. The combination of carpet and hardwood flooring adds both comfort and elegance to the living spaces.
Don't let this opportunity slip away! This charming brick front home at 1796 Whitehall Ct NE, Marietta, GA 30066, is more than just a house – it's a place where memories are waiting to be made. With its blend of comfort, style, and functionality, it's the ideal setting for your next chapter.
Schedule your private showing today and experience firsthand the warmth and potential of this delightful property. Your dream home awaits – make it yours before someone else does!
Location
State GA
County Cobb
Lake Name None
Rooms
Bedroom Description Sitting Room
Other Rooms None
Basement None
Dining Room Separate Dining Room, Other
Interior
Interior Features Bookcases, Walk-In Closet(s)
Heating Natural Gas
Cooling Central Air
Flooring Carpet, Hardwood, Tile
Fireplaces Number 1
Fireplaces Type Family Room
Window Features None
Appliance Dishwasher, Electric Range, Microwave, Refrigerator
Laundry In Hall, Laundry Room, Main Level
Exterior
Exterior Feature None
Parking Features Attached, Garage
Garage Spaces 2.0
Fence None
Pool None
Community Features None
Utilities Available None
Waterfront Description None
View Neighborhood, Trees/Woods
Roof Type Composition
Street Surface Paved
Accessibility None
Handicap Access None
Porch Patio
Private Pool false
Building
Lot Description Back Yard
Story Two
Foundation Slab
Sewer Public Sewer
Water Public
Architectural Style Traditional
Level or Stories Two
Structure Type Brick Front,Vinyl Siding
New Construction No
Construction Status Resale
Schools
Elementary Schools Kincaid
Middle Schools Daniell
High Schools Sprayberry
Others
Senior Community no
Restrictions false
Tax ID 16070301040
Special Listing Condition None

GET MORE INFORMATION
Real Estate Agent






