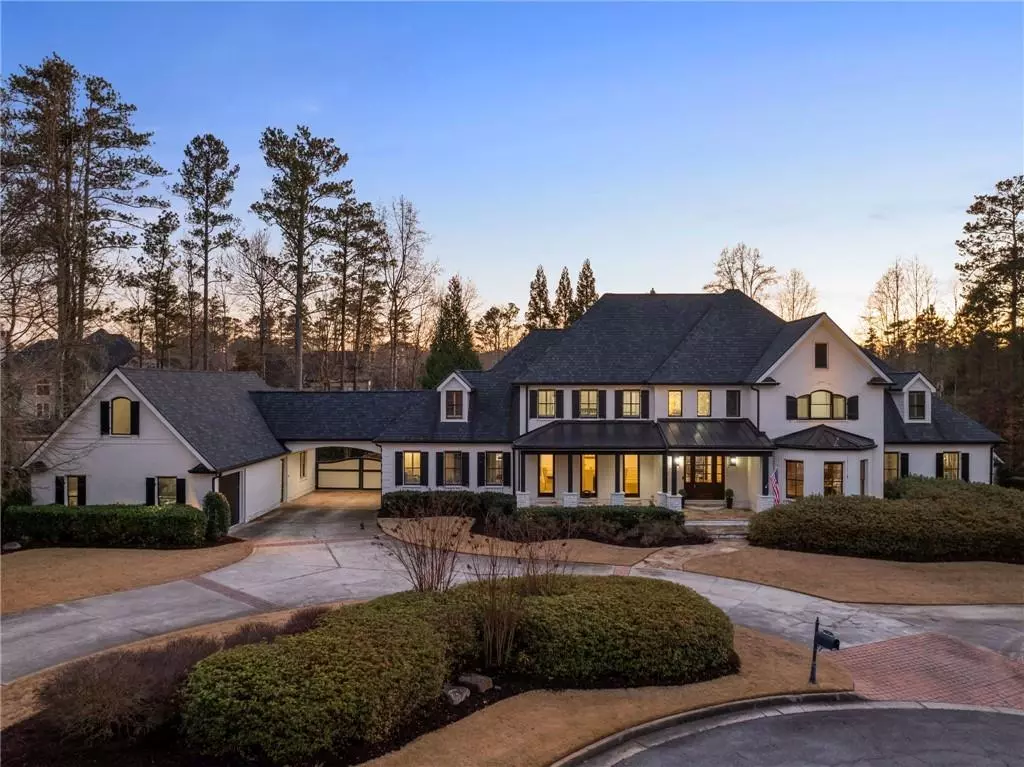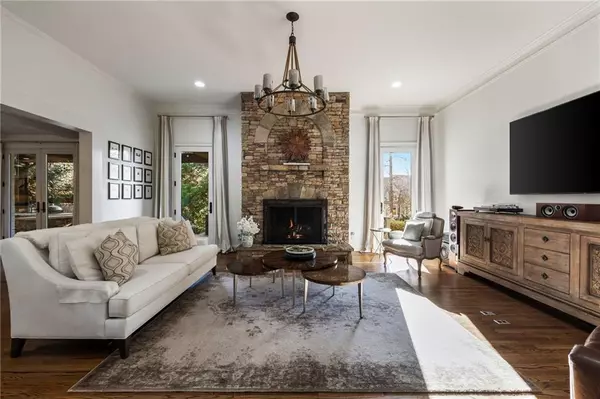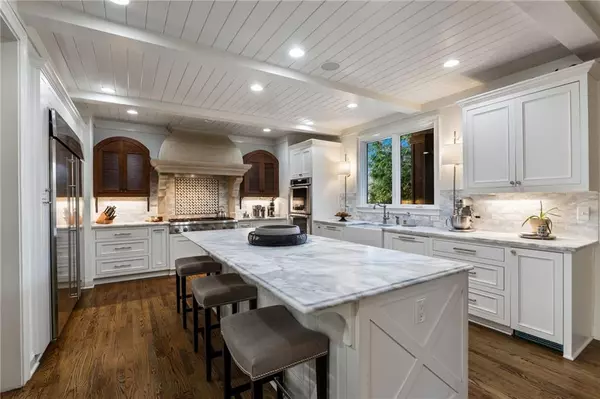
5 Beds
6 Baths
11,365 SqFt
5 Beds
6 Baths
11,365 SqFt
Key Details
Property Type Single Family Home
Sub Type Single Family Residence
Listing Status Coming Soon
Purchase Type For Sale
Square Footage 11,365 sqft
Price per Sqft $208
Subdivision Loring Place
MLS Listing ID 7498555
Style Traditional
Bedrooms 5
Full Baths 5
Half Baths 2
Construction Status Resale
HOA Fees $1,000
HOA Y/N Yes
Originating Board First Multiple Listing Service
Year Built 2003
Annual Tax Amount $24,294
Tax Year 2024
Lot Size 1.004 Acres
Acres 1.004
Property Description
Inside, this home has undergone stunning renovations, blending classic sophistication with a fresh, modern perspective. The oversized dining room accommodates over 10 guests, while the library, with its solid wood-paneled walls, built-in bookcases, and bay window, creates a cozy and refined retreat. The kitchen is the centerpiece of the home, featuring a tongue-and-groove beamed ceiling, high-end appliances such as a professional refrigerator and freezer, dual dishwashers, crushed-ice machine, a Thermador 8-burner gas cooktop, and marble countertops—all designed for the ultimate cooking and entertaining experience. The great room, with its towering stone fireplace and tall windows, offers breathtaking views of the expansive yard.
The upper level features three large en suite bedrooms, a den, and an office, providing space and flexibility for everyone. The basement is an entertainer's delight, boasting a handcrafted English-style pub with a built-in professional refrigerator, ice, a beautifully restored bowling alley, a lounge, a gym, and a well-appointed theater room. Every corner of this home has been thoughtfully designed to provide luxury and comfort.
Perfectly located, this estate is minutes from I-75, Marietta Square, Mount Paran Christian School, and Marietta Country Club, offering a blend of convenience and exclusivity. Adding to its appeal, the property includes a rare and highly valuable financial benefit: an assumable VA loan with a balance of about $1,075,000 at an incredibly low 2.6% interest rate. With 26 years remaining on the loan, a buyer could save approximately $770,000 in interest compared to current rates of 6.6%, making this a once-in-a-lifetime opportunity.
Whether you're hosting elegant gatherings, enjoying evenings by the pool, or indulging in the home's many entertainment options, 2290 Loring Oak Place is more than a home—it's a lifestyle. Don't miss your chance to own this remarkable property. Schedule your private tour today!
Location
State GA
County Cobb
Lake Name None
Rooms
Bedroom Description Master on Main,Oversized Master,Sitting Room
Other Rooms Guest House, Outdoor Kitchen, Pool House, RV/Boat Storage
Basement Daylight, Exterior Entry, Finished, Finished Bath, Full, Interior Entry
Main Level Bedrooms 2
Dining Room Seats 12+, Separate Dining Room
Interior
Interior Features Beamed Ceilings, Bookcases, Crown Molding, Disappearing Attic Stairs, Entrance Foyer, High Ceilings 9 ft Main, High Ceilings 10 ft Lower
Heating Central, Forced Air, Natural Gas, Zoned
Cooling Ceiling Fan(s), Central Air, Electric, Zoned
Flooring Carpet, Ceramic Tile, Hardwood
Fireplaces Number 3
Fireplaces Type Gas Log, Gas Starter, Great Room, Master Bedroom, Outside, Stone
Window Features Double Pane Windows,Plantation Shutters
Appliance Dishwasher, Disposal, Double Oven, Gas Cooktop, Gas Oven, Gas Water Heater, Microwave, Range Hood, Refrigerator
Laundry Gas Dryer Hookup, Laundry Room, Main Level, Sink
Exterior
Exterior Feature Gas Grill, Lighting, Private Yard, Rain Gutters
Parking Features Detached, Garage, Garage Faces Rear, Kitchen Level, Level Driveway
Garage Spaces 4.0
Fence Back Yard, Fenced
Pool Gas Heat, Gunite, Heated, In Ground, Pool/Spa Combo, Salt Water
Community Features None
Utilities Available Cable Available, Electricity Available, Natural Gas Available, Phone Available, Sewer Available, Underground Utilities, Water Available
Waterfront Description None
View Pool
Roof Type Composition
Street Surface Asphalt
Accessibility None
Handicap Access None
Porch Covered, Deck, Front Porch, Rear Porch
Private Pool false
Building
Lot Description Back Yard, Cul-De-Sac, Front Yard, Level, Sprinklers In Front, Sprinklers In Rear
Story Two
Foundation Concrete Perimeter
Sewer Public Sewer
Water Public
Architectural Style Traditional
Level or Stories Two
Structure Type Brick,Brick 4 Sides,Stone
New Construction No
Construction Status Resale
Schools
Elementary Schools Hayes
Middle Schools Pine Mountain
High Schools Kennesaw Mountain
Others
Senior Community no
Restrictions true
Acceptable Financing 1031 Exchange, Assumable, Cash, Conventional, FHA, VA Loan
Listing Terms 1031 Exchange, Assumable, Cash, Conventional, FHA, VA Loan
Special Listing Condition None

GET MORE INFORMATION

Real Estate Agent






