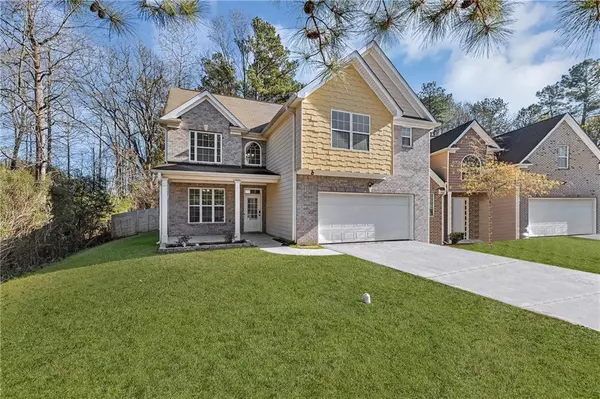
4 Beds
2.5 Baths
2,288 SqFt
4 Beds
2.5 Baths
2,288 SqFt
Key Details
Property Type Single Family Home
Sub Type Single Family Residence
Listing Status Active Under Contract
Purchase Type For Sale
Square Footage 2,288 sqft
Price per Sqft $146
Subdivision Grant Forest
MLS Listing ID 7500328
Style Traditional
Bedrooms 4
Full Baths 2
Half Baths 1
Construction Status Resale
HOA Fees $250
HOA Y/N Yes
Originating Board First Multiple Listing Service
Year Built 2018
Annual Tax Amount $4,724
Tax Year 2024
Lot Size 7,710 Sqft
Acres 0.177
Property Description
This beautiful 2-level home offers 4 spacious bedrooms, 2.5 baths, and plenty of room for comfortable living. Just 27 minutes from Hartsfield-Jackson Atlanta International Airport, this home is perfectly situated for convenience and accessibility.
Generous living space with bright and open floor plan, ample room for entertaining and family gatherings on the main level with gorgeous luxury plank flooring.
A modern kitchen equipped with updated appliances, plenty of counter space, and a cozy breakfast nook. The luxurious primary suite with a walk-in closet and en-suite bathroom featuring a soaking tub and separate shower.
Enjoy a large backyard, ideal for outdoor activities, gardening, or relaxing on sunny afternoons.
Prime location with convenient access to major highways, shopping, dining, and entertainment options. Don't miss this opportunity to make this spacious and inviting home your own!
Location
State GA
County Clayton
Lake Name None
Rooms
Bedroom Description Oversized Master
Other Rooms None
Basement None
Dining Room Open Concept
Interior
Interior Features Double Vanity
Heating Central
Cooling Central Air
Flooring Laminate, Carpet, Concrete, Ceramic Tile
Fireplaces Number 1
Fireplaces Type Family Room
Window Features None
Appliance Dishwasher, Electric Range
Laundry Laundry Room
Exterior
Exterior Feature None
Parking Features Attached, Garage, Garage Faces Front
Garage Spaces 2.0
Fence Back Yard
Pool None
Community Features None
Utilities Available Cable Available, Electricity Available, Phone Available, Sewer Available, Underground Utilities, Water Available
Waterfront Description None
View City
Roof Type Shingle
Street Surface Asphalt
Accessibility None
Handicap Access None
Porch None
Private Pool false
Building
Lot Description Other
Story Two
Foundation Slab
Sewer Public Sewer
Water Public
Architectural Style Traditional
Level or Stories Two
Structure Type Brick,HardiPlank Type
New Construction No
Construction Status Resale
Schools
Elementary Schools Anderson
Middle Schools Adamson
High Schools Morrow
Others
Senior Community no
Restrictions false
Tax ID 12246A A014
Ownership Fee Simple
Special Listing Condition None

GET MORE INFORMATION

Real Estate Agent






