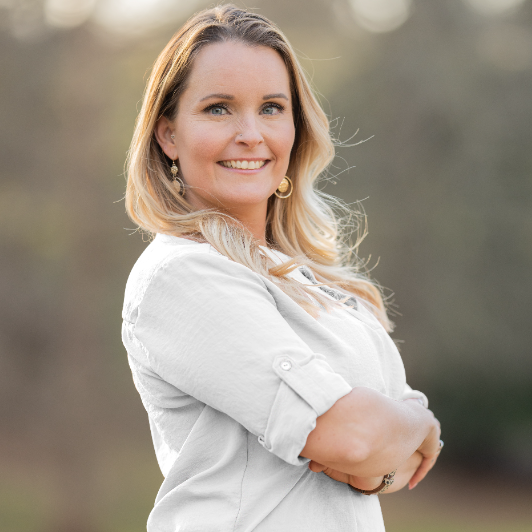
5 Beds
3 Baths
3,300 SqFt
5 Beds
3 Baths
3,300 SqFt
Key Details
Property Type Single Family Home
Sub Type Single Family Residence
Listing Status Active
Purchase Type For Sale
Square Footage 3,300 sqft
Price per Sqft $130
Subdivision Brittany Park
MLS Listing ID 7651877
Style Traditional
Bedrooms 5
Full Baths 3
Construction Status Updated/Remodeled
HOA Y/N No
Year Built 2017
Annual Tax Amount $4,535
Tax Year 2024
Lot Size 8,712 Sqft
Acres 0.2
Property Sub-Type Single Family Residence
Source First Multiple Listing Service
Property Description
Features include striking new interior lighting fixtures, a two-story foyer entry with a dazzling chandelier, granite countertops, all stainless steel appliances, a breakfast bar, and a family room with a fireplace that opens to the kitchen. Additional highlights are upgraded luxury fixtures, coffered ceilings, new hardwood floors on the main level, a tray ceiling in the formal dining room, an in-law suite on the main, his & hers closets, a double vanity, and a spacious yet elegant owner's retreat with a lovely sitting area.
The private yard has been newly fenced and painted, creating your own outdoor sanctuary. A beautiful new shed provides practical storage, while an expansive new concrete patio extends your entertaining space. From there, your eyes are drawn to the elegant gazebo, standing as the centerpiece of the yard, and a custom paver stone walkway that gracefully guides you to the front door—hinting at the quality within. This same attention to detail is reflected in the immaculate landscaping in both the front and back yards. And let's not forget—this chateau is a smart home, too.
No HOA… This home is the complete package and it's calling your name.
Just minutes to I-20, I-285, and shopping.
Location
State GA
County Dekalb
Area Brittany Park
Lake Name None
Rooms
Bedroom Description Double Master Bedroom,Oversized Master,Sitting Room
Other Rooms Gazebo, Shed(s)
Basement None
Main Level Bedrooms 1
Dining Room Separate Dining Room
Kitchen Breakfast Bar, Cabinets Stain, Eat-in Kitchen, Pantry, Other Surface Counters
Interior
Interior Features Entrance Foyer 2 Story, Smart Home, Vaulted Ceiling(s), Track Lighting
Heating Electric
Cooling Central Air
Flooring Carpet, Hardwood
Fireplaces Number 1
Fireplaces Type Family Room
Equipment None
Window Features Bay Window(s),ENERGY STAR Qualified Windows
Appliance Dishwasher, Refrigerator, Microwave, Electric Water Heater, Electric Range
Laundry Laundry Room
Exterior
Exterior Feature Lighting, Private Yard, Storage
Parking Features Garage Door Opener, Attached, Garage Faces Front
Fence Back Yard
Pool None
Community Features Other
Utilities Available Electricity Available, Natural Gas Available, Sewer Available, Underground Utilities
Waterfront Description None
View Y/N Yes
View Neighborhood
Roof Type Asbestos Shingle
Street Surface Asphalt
Accessibility None
Handicap Access None
Porch Front Porch
Total Parking Spaces 4
Private Pool false
Building
Lot Description Cul-De-Sac, Level, Private
Story Two
Foundation Slab
Sewer Public Sewer
Water Public
Architectural Style Traditional
Level or Stories Two
Structure Type Brick
Construction Status Updated/Remodeled
Schools
Elementary Schools Cedar Grove
Middle Schools Cedar Grove
High Schools Cedar Grove
Others
Senior Community no
Restrictions false

GET MORE INFORMATION

Real Estate Agent


