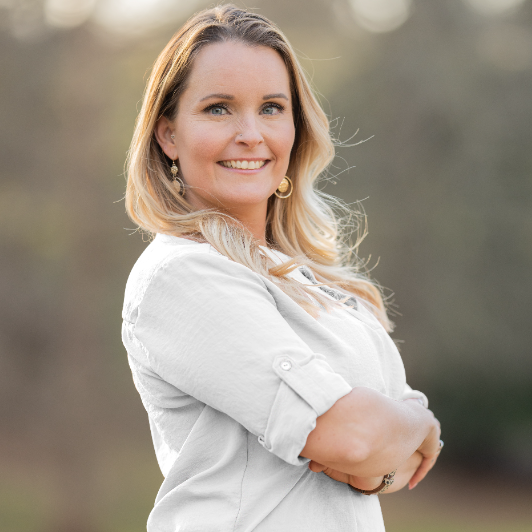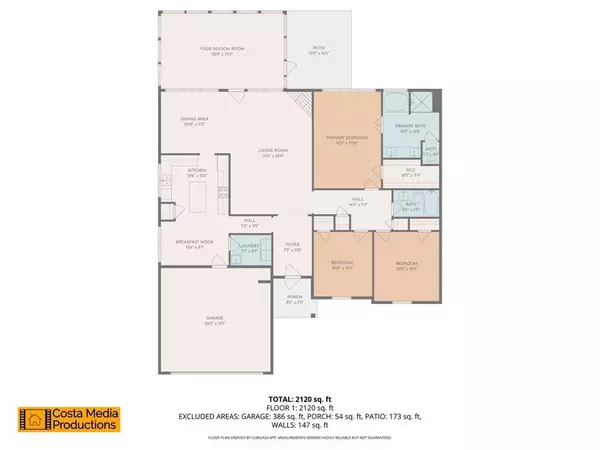
3 Beds
2 Baths
2,178 SqFt
3 Beds
2 Baths
2,178 SqFt
Open House
Sat Oct 25, 2:00pm - 4:00pm
Sun Oct 26, 2:00pm - 4:00pm
Key Details
Property Type Single Family Home
Sub Type Single Family Residence
Listing Status Active
Purchase Type For Sale
Square Footage 2,178 sqft
Price per Sqft $252
Subdivision Summit At Brookwood
MLS Listing ID 7660951
Style Ranch
Bedrooms 3
Full Baths 2
Construction Status Updated/Remodeled
HOA Fees $665/ann
HOA Y/N Yes
Year Built 1995
Annual Tax Amount $4,370
Tax Year 2024
Lot Size 0.310 Acres
Acres 0.31
Property Sub-Type Single Family Residence
Source First Multiple Listing Service
Property Description
Step inside this light-filled home offering 3 bedrooms, 2 baths + 336 SF of flex space located in Brookwood, an active pool/tennis/pickleball community in the highly-rated Lambert High School district, on the border of Johns Creek. Imagine holiday gatherings in the oversized family room with cozy corner fireplace, and prepping your favorite meals in the eat-in kitchen with fresh paint, gorgeous level 3 granite countertops, newer, upgraded appliances, and new LVP flooring. Sip your coffee each morning in the relaxing 336-sq. ft. four-season sunroom that overlooks maple and cherry blossom trees. Enjoy a private sanctuary in the stunning, spa-inspired master bath with Carrera porcelain-tiled shower, soaking tub, and double vanity. Two roomy, additional bedrooms provide flexibility for guests, a home office, or hobby space. The outdoor patio and fenced backyard make entertaining effortless, while the newer roof installed in 2020 adds peace of mind.
Only minutes to Caney Creek Preserve and the new Medley and Johns Creek Town Center developments, which will rival Avalon with vibrant shops, restaurants, greenspaces, and walking trails. Also convenient to supermarkets, shopping, and dining, as well as Halcyon, The Forum, The Collection, Avalon, GA-400, and the sandy beaches of Lake Lanier. Seniors can take advantage of the property tax exemptions to keep costs down while enjoying this prime location close to all North Fulton and South Forsyth have to offer! Veterans also have the rare opportunity to assume the existing 2.25% VA loan. This home truly has everything—all it needs is you!
Location
State GA
County Forsyth
Area Summit At Brookwood
Lake Name None
Rooms
Bedroom Description Master on Main
Other Rooms None
Basement None
Main Level Bedrooms 3
Dining Room Separate Dining Room
Kitchen Cabinets White, Solid Surface Counters, Kitchen Island, Pantry, Eat-in Kitchen
Interior
Interior Features Entrance Foyer, Vaulted Ceiling(s)
Heating Central, Natural Gas
Cooling Central Air, Electric
Flooring Luxury Vinyl, Carpet
Fireplaces Number 1
Fireplaces Type Family Room, Gas Starter
Equipment None
Window Features Double Pane Windows
Appliance Dishwasher, Electric Range, Gas Water Heater, Microwave, Refrigerator, Washer, Dryer
Laundry Common Area, Laundry Room, Sink
Exterior
Exterior Feature Private Entrance
Parking Features Garage Door Opener, Attached, Garage, Kitchen Level, Level Driveway, Garage Faces Front
Garage Spaces 2.0
Fence Back Yard, Wood
Pool None
Community Features Homeowners Assoc, Near Trails/Greenway, Pickleball, Pool, Tennis Court(s)
Utilities Available Cable Available, Electricity Available, Natural Gas Available, Phone Available, Underground Utilities, Sewer Available, Water Available
Waterfront Description None
View Y/N Yes
View Neighborhood
Roof Type Composition
Street Surface Asphalt
Accessibility None
Handicap Access None
Porch Patio
Private Pool false
Building
Lot Description Corner Lot, Level, Landscaped
Story One
Foundation Concrete Perimeter
Sewer Public Sewer
Water Public
Architectural Style Ranch
Level or Stories One
Structure Type Cement Siding
Construction Status Updated/Remodeled
Schools
Elementary Schools Brookwood - Forsyth
Middle Schools South Forsyth
High Schools Lambert
Others
HOA Fee Include Swim,Tennis
Senior Community no
Restrictions false
Tax ID 113 296
Acceptable Financing Assumable, Cash, Conventional, FHA, VA Loan
Listing Terms Assumable, Cash, Conventional, FHA, VA Loan
Virtual Tour https://visithome.ai/Qt6UJy8b2jNoZM9YeVduVa?mu=ft&t=1759427816

GET MORE INFORMATION

Real Estate Agent






