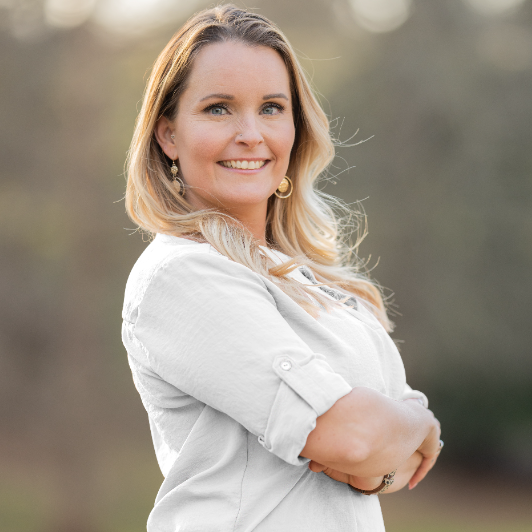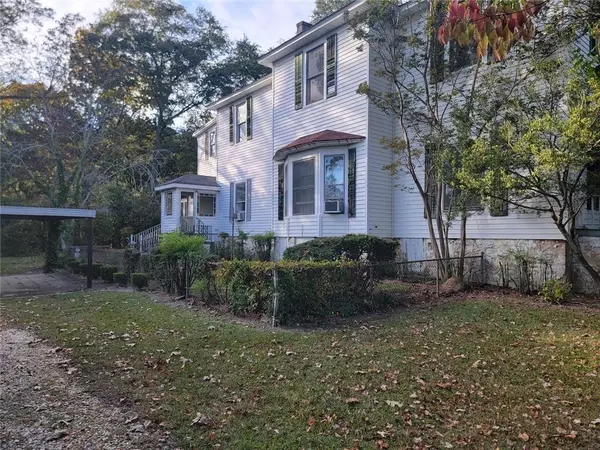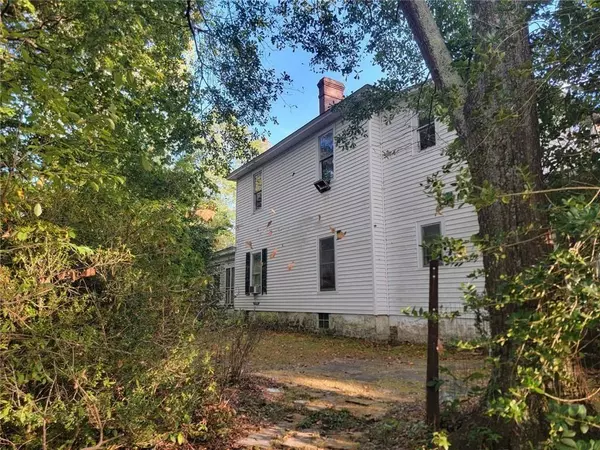
6 Beds
4 Baths
5,338 SqFt
6 Beds
4 Baths
5,338 SqFt
Key Details
Property Type Single Family Home
Sub Type Single Family Residence
Listing Status Active
Purchase Type For Sale
Square Footage 5,338 sqft
Price per Sqft $46
MLS Listing ID 7669221
Style Traditional,Craftsman
Bedrooms 6
Full Baths 4
Construction Status Fixer
HOA Y/N No
Year Built 1899
Annual Tax Amount $5,722
Tax Year 2024
Lot Size 0.830 Acres
Acres 0.83
Property Sub-Type Single Family Residence
Source First Multiple Listing Service
Property Description
Step into timeless elegance with this extraordinary 125+ year-old residence, just two blocks from the vibrant heart of downtown Douglasville. Originally built as a boarding house, this stately home offers a rare blend of historic charm and modern potential—perfect for a private estate or a future bed and breakfast. Do you long to bring a piece of history back to life? Do you long to restore an old home? Do you have a vision for creating a B&B, an office condo, a boarding house? This is the house for you.
? Property Highlights:
• Architectural Grandeur: Soaring 12-foot ceilings, intricate original trim, and stunning hardwood floors throughout
• Warmth & Character: Nearly every room features a fireplace, creating cozy ambiance and classic appeal
• Sunlit Serenity: Multiple screened porches and a spacious sunroom invite relaxation and year-round enjoyment
• Historic Lighting: Includes original fixtures and a breathtaking crystal chandelier that anchors the home's vintage elegance
• Versatile Layout: Four distinct kitchen areas offer flexibility for multi-family living, entertaining, or commercial use
• Spacious Rooms: Generously sized rooms with preserved details and timeless craftsmanship
?? Location Perks:
• Walkable to downtown shops, dining, and entertainment
• Ideal for guests seeking a charming retreat with urban convenience
This is more than a home—it's a legacy waiting to be reimagined. Whether you're dreaming of a boutique inn, a multi-generational haven, or simply a one-of-a-kind residence, this Douglasville treasure is your canvas. While the home needs repairs and renovations, the potential is limitless. Tour the house with a vision for a future and you may very well fall in love.
?? Don't miss this once-in-a-lifetime opportunity to own a piece of history. Schedule your private tour today!
Location
State GA
County Douglas
Area None
Lake Name None
Rooms
Bedroom Description Master on Main,Sitting Room
Other Rooms Outbuilding
Basement None
Main Level Bedrooms 1
Dining Room Seats 12+, Separate Dining Room
Kitchen Cabinets Other, Eat-in Kitchen, Second Kitchen, Tile Counters, Country Kitchen, Solid Surface Counters
Interior
Interior Features Bookcases, Entrance Foyer, Crown Molding, High Ceilings 10 ft Main, High Ceilings 10 ft Upper
Heating Forced Air, Natural Gas
Cooling Ceiling Fan(s), Window Unit(s)
Flooring Hardwood
Fireplaces Number 8
Fireplaces Type Family Room, Great Room, Keeping Room, Living Room, Decorative, Other Room
Equipment None
Window Features Garden Window(s),Window Treatments
Appliance Dishwasher
Laundry In Kitchen, Main Level
Exterior
Exterior Feature Courtyard, Private Yard, Storage, Other
Parking Features Carport, Garage
Garage Spaces 1.0
Fence None
Pool None
Community Features Near Public Transport, Near Shopping, Near Schools, Park, Playground
Utilities Available Cable Available, Electricity Available, Phone Available, Water Available
Waterfront Description None
View Y/N Yes
View Trees/Woods, City
Roof Type Composition,Shingle
Street Surface Asphalt
Accessibility None
Handicap Access None
Porch Patio, Covered, Enclosed, Front Porch, Rear Porch, Screened, Side Porch
Total Parking Spaces 4
Private Pool false
Building
Lot Description Back Yard, Level, Private, Front Yard, Wooded
Story Two
Foundation Raised, Block
Sewer Public Sewer
Water Public
Architectural Style Traditional, Craftsman
Level or Stories Two
Structure Type Vinyl Siding
Construction Status Fixer
Schools
Elementary Schools Bright Star
Middle Schools Chestnut Log
High Schools Douglas County
Others
HOA Fee Include Water
Senior Community no
Restrictions false
Tax ID 01920250025
Acceptable Financing FHA 203(k), Cash
Listing Terms FHA 203(k), Cash

GET MORE INFORMATION

Real Estate Agent






