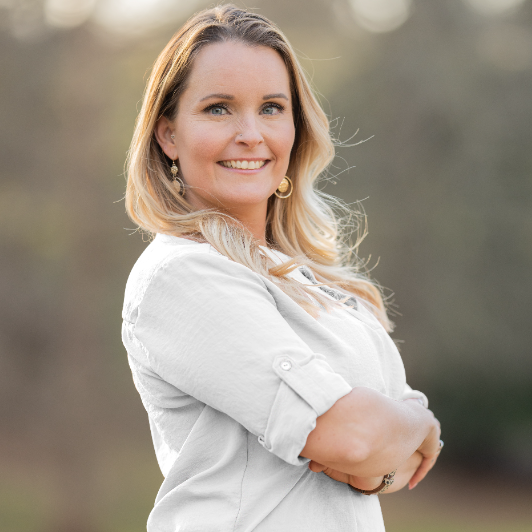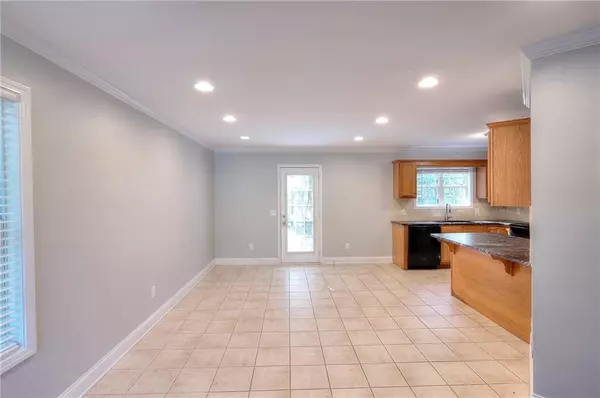
4 Beds
3.5 Baths
1,756 SqFt
4 Beds
3.5 Baths
1,756 SqFt
Key Details
Property Type Single Family Home
Sub Type Single Family Residence
Listing Status Active
Purchase Type For Sale
Square Footage 1,756 sqft
Price per Sqft $196
Subdivision Arrowhatchee
MLS Listing ID 7669563
Style Traditional
Bedrooms 4
Full Baths 3
Half Baths 1
Construction Status Resale
HOA Y/N No
Year Built 2003
Annual Tax Amount $2,812
Tax Year 2024
Lot Size 0.848 Acres
Acres 0.848
Property Sub-Type Single Family Residence
Source First Multiple Listing Service
Property Description
The main floor hosts the luxurious master suite complete with ceiling fan, adjoining powder room and in-house laundry for added convenience. Upstairs, discover three additional large bedrooms, two full baths (including a Jack & Jill configuration) and a versatile loft space overlooking the family room — perfect for a home office, media zone or teen retreat.
Outside, the expansive wooded lot is beautifully private, offering a serene backdrop for outdoor living. The attached two car garage plus extra off street parking make hosting effortless. No HOA adds to the appeal.
Additional highlights: built in 2003, total electric home, all bedrooms above grade, close proximity to Holsenbeck Elementary (~0.6 miles) with easy commuting to Atlanta and Athens! Don't miss this rare combination of space, location and thoughtful design — schedule your showing today!
Location
State GA
County Barrow
Area Arrowhatchee
Lake Name None
Rooms
Bedroom Description Master on Main,Sitting Room,Split Bedroom Plan
Other Rooms None
Basement None
Main Level Bedrooms 1
Dining Room None
Kitchen Cabinets Stain, Eat-in Kitchen, Stone Counters
Interior
Interior Features Crown Molding, Walk-In Closet(s), Other
Heating Central
Cooling Central Air
Flooring Carpet, Wood
Fireplaces Type None
Equipment None
Window Features Double Pane Windows
Appliance Dishwasher, Electric Range, Electric Water Heater, Microwave
Laundry Laundry Room, Main Level, Mud Room
Exterior
Exterior Feature Private Entrance, Rain Gutters, Other
Parking Features Attached, Garage
Garage Spaces 2.0
Fence None
Pool None
Community Features None
Utilities Available Cable Available, Electricity Available, Phone Available, Water Available, Other
Waterfront Description None
View Y/N Yes
View Rural, Trees/Woods
Roof Type Composition
Street Surface Asphalt
Accessibility None
Handicap Access None
Porch Patio
Total Parking Spaces 6
Private Pool false
Building
Lot Description Back Yard, Cul-De-Sac, Front Yard, Level, Private
Story Two
Foundation Slab
Sewer Septic Tank
Water Public
Architectural Style Traditional
Level or Stories Two
Structure Type Concrete,Other
Construction Status Resale
Schools
Elementary Schools Holsenbeck
Middle Schools Bear Creek - Barrow
High Schools Winder-Barrow
Others
Senior Community no
Restrictions false
Tax ID XX084C 074

GET MORE INFORMATION

Real Estate Agent






