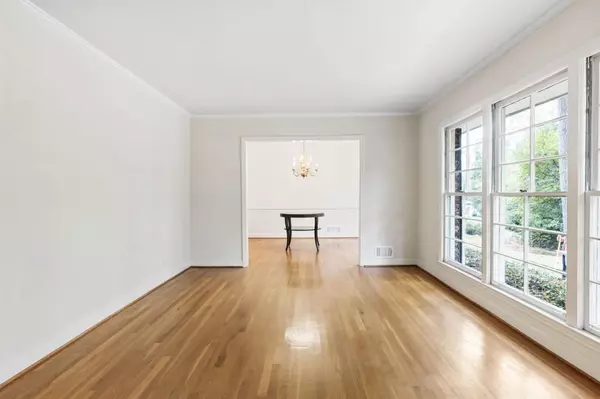
3 Beds
2 Baths
2,085 SqFt
3 Beds
2 Baths
2,085 SqFt
Open House
Sat Nov 01, 1:00pm - 3:00pm
Key Details
Property Type Single Family Home
Sub Type Single Family Residence
Listing Status Active
Purchase Type For Sale
Square Footage 2,085 sqft
Price per Sqft $326
Subdivision Sagamore Hills
MLS Listing ID 7674371
Style Ranch,Traditional
Bedrooms 3
Full Baths 2
Construction Status Resale
HOA Y/N No
Year Built 1956
Annual Tax Amount $1,769
Tax Year 2025
Lot Size 0.720 Acres
Acres 0.72
Property Sub-Type Single Family Residence
Source First Multiple Listing Service
Property Description
Tucked away on one of the most desirable streets in Sagamore Hills, this classic brick ranch is hitting the market for the first time since the original owners purchased it. The home sits in a well-loved community known for its long-term residents, family-friendly atmosphere, and unbeatable convenience to Emory, CDC, CHOA, I-85, Buckhead, Downtown and great schools. Inside, you'll find 3 bedrooms and 2 full bathrooms, generous closets, two living rooms, a formal dining room, and a cozy fireplace perfect for everyday living and entertaining.
Set on a .72-acre lot, the property enjoys beautiful natural light, privacy, and plenty of outdoor living with a patio and two-car carport. The unfinished daylight basement offers exceptional storage or the ideal opportunity to add bedrooms and expand your space. You can enjoy the kitchen now or create your dream kitchen- the solid layout provides a great foundation for your ideal design. With its timeless charm, prime location, and endless potential, 1648 Council Bluff Drive is a rare opportunity to invest in one of Atlanta's most sought-after neighborhoods.
Location
State GA
County Dekalb
Area Sagamore Hills
Lake Name None
Rooms
Bedroom Description Master on Main
Other Rooms None
Basement Daylight, Exterior Entry, Unfinished
Main Level Bedrooms 3
Dining Room Separate Dining Room
Kitchen Cabinets White
Interior
Interior Features Other
Heating Central
Cooling Central Air
Flooring Carpet, Hardwood
Fireplaces Number 1
Fireplaces Type Decorative, Family Room
Equipment None
Window Features None
Appliance Dishwasher, Disposal, Double Oven, Dryer, Gas Cooktop, Microwave, Refrigerator, Washer
Laundry In Hall
Exterior
Exterior Feature Courtyard, Private Yard, Rain Gutters
Parking Features Carport, Covered
Fence Back Yard
Pool None
Community Features Near Public Transport, Near Schools, Near Trails/Greenway
Utilities Available Cable Available, Electricity Available, Natural Gas Available, Phone Available, Sewer Available
Waterfront Description None
View Y/N Yes
View Trees/Woods
Roof Type Composition
Street Surface Asphalt
Accessibility None
Handicap Access None
Porch Patio
Private Pool false
Building
Lot Description Back Yard, Front Yard
Story One
Foundation Concrete Perimeter
Sewer Public Sewer
Water Public
Architectural Style Ranch, Traditional
Level or Stories One
Structure Type Brick 4 Sides
Construction Status Resale
Schools
Elementary Schools Sagamore Hills
Middle Schools Henderson - Dekalb
High Schools Lakeside - Dekalb
Others
Senior Community no
Restrictions false
Ownership Fee Simple
Financing no

GET MORE INFORMATION

Real Estate Agent






