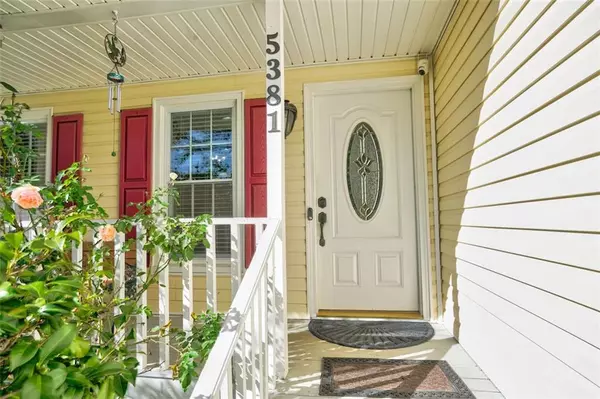
3 Beds
2 Baths
1,484 SqFt
3 Beds
2 Baths
1,484 SqFt
Key Details
Property Type Single Family Home
Sub Type Single Family Residence
Listing Status Active
Purchase Type For Sale
Square Footage 1,484 sqft
Price per Sqft $252
Subdivision Oakbrook Station
MLS Listing ID 7676682
Style Colonial
Bedrooms 3
Full Baths 2
Construction Status Resale
HOA Y/N No
Year Built 1985
Annual Tax Amount $2,632
Tax Year 2024
Lot Size 8,276 Sqft
Acres 0.19
Property Sub-Type Single Family Residence
Source First Multiple Listing Service
Property Description
Step inside to find a bright and open layout with spacious living areas, ideal for relaxing or entertaining. The kitchen flows seamlessly into the dining area and overlooks the cozy family room. Upstairs, you'll find three comfortable bedrooms and two full baths offering plenty of space for everyone.
Enjoy peaceful mornings on the charming front porch, or host weekend gatherings on the large back deck overlooking the beautiful, private backyard — perfect for gardening, pets, or simply unwinding outdoors.
Located just minutes from I-85, shopping, dining, and local parks, this home offers the best of both convenience and comfort.
? Highlights:
3 spacious bedrooms, 2 full bathrooms
Inviting split-level layout with open living spaces
Beautiful front porch and back deck for outdoor living
Large, private backyard
Quick access to I-85, local shops, and restaurants
Don't miss your chance to make 5381 Station Cir your next home — schedule a tour today!
Location
State GA
County Gwinnett
Area Oakbrook Station
Lake Name None
Rooms
Bedroom Description Other
Other Rooms Storage
Basement None
Dining Room Other
Kitchen Cabinets Other, Solid Surface Counters
Interior
Interior Features Crown Molding
Heating Central
Cooling Central Air
Flooring Hardwood, Carpet, Tile
Fireplaces Number 1
Fireplaces Type Family Room
Equipment None
Window Features None
Appliance Gas Range
Laundry Main Level
Exterior
Exterior Feature Rain Gutters, Private Yard, Other
Parking Features Garage Door Opener, Driveway, Garage
Garage Spaces 1.0
Fence Back Yard
Pool None
Community Features Other
Utilities Available Water Available, Sewer Available, Natural Gas Available, Electricity Available
Waterfront Description None
View Y/N Yes
View City
Roof Type Composition
Street Surface Asphalt
Accessibility None
Handicap Access None
Porch Front Porch
Total Parking Spaces 1
Private Pool false
Building
Lot Description Back Yard
Story Multi/Split
Foundation Combination, Slab, Raised
Sewer Public Sewer
Water Public
Architectural Style Colonial
Level or Stories Multi/Split
Structure Type Concrete,Frame,Vinyl Siding
Construction Status Resale
Schools
Elementary Schools Beaver Ridge
Middle Schools Summerour
High Schools Norcross
Others
Senior Community no
Restrictions false
Tax ID R6214 214
Ownership Fee Simple
Acceptable Financing Cash, Conventional, FHA, VA Loan
Listing Terms Cash, Conventional, FHA, VA Loan

GET MORE INFORMATION

Real Estate Agent






