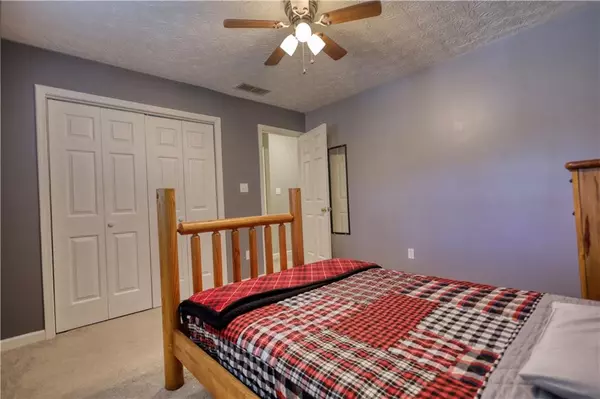
4 Beds
2.5 Baths
2,064 SqFt
4 Beds
2.5 Baths
2,064 SqFt
Key Details
Property Type Single Family Home
Sub Type Single Family Residence
Listing Status Active
Purchase Type For Sale
Square Footage 2,064 sqft
Price per Sqft $193
Subdivision Windsor Chase
MLS Listing ID 7682296
Style Traditional
Bedrooms 4
Full Baths 2
Half Baths 1
Construction Status Resale
HOA Y/N No
Year Built 1989
Annual Tax Amount $4,627
Tax Year 2024
Lot Size 0.320 Acres
Acres 0.32
Property Sub-Type Single Family Residence
Source First Multiple Listing Service
Property Description
As you walk up the front walkway and stairs, you're greeted by a charming front porch—an ideal spot to enjoy your morning coffee or unwind after a long day.
Inside, the spacious dining room offers plenty of room for hosting family and friends. The country-style eat-in kitchen features abundant storage and convenient access to the back deck, perfect for everyday living and entertaining.
The inviting family room features built-in shelving on both sides of a classic brick fireplace. French doors open to a wonderful sunroom, adding even more living space with easy access to the back deck.
The main level also includes a generous office, perfect for working from home or additional flex space.
Upstairs, you'll find a very spacious primary suite complete with a generous ensuite bathroom and a walk-in closet. Three additional bedrooms, a full bathroom, and a conveniently located laundry closet complete the second floor—making this layout perfect for everyone.
The well-maintained backyard and beautiful back deck create a relaxing outdoor retreat for gatherings or peaceful evenings outside.
The basement-level garage offers 1024 sqft of space, along with a workshop area and an additional unfinished room ready for storage or future customization.
This home is also in a fantastic location—close to schools, shopping, and restaurants!
Bring your buyers, and welcome home!
Location
State GA
County Gwinnett
Area Windsor Chase
Lake Name None
Rooms
Bedroom Description Split Bedroom Plan
Other Rooms None
Basement Driveway Access, Partial, Unfinished
Dining Room Separate Dining Room
Kitchen Cabinets Other, Country Kitchen, Eat-in Kitchen, Pantry
Interior
Interior Features Bookcases, Double Vanity, Entrance Foyer, Tray Ceiling(s), Vaulted Ceiling(s), Walk-In Closet(s)
Heating Central, Forced Air
Cooling Ceiling Fan(s), Central Air
Flooring Carpet, Hardwood, Luxury Vinyl
Fireplaces Number 1
Fireplaces Type Family Room, Masonry
Equipment None
Window Features Double Pane Windows,Window Treatments
Appliance Dishwasher, Disposal, Electric Oven, Electric Range, Gas Water Heater, Microwave
Laundry In Hall, Laundry Closet, Upper Level
Exterior
Exterior Feature Private Yard
Parking Features Attached, Drive Under Main Level, Garage, Garage Door Opener, Garage Faces Side
Garage Spaces 2.0
Fence Back Yard, Fenced, Wood
Pool None
Community Features Near Schools, Near Shopping
Utilities Available Cable Available, Electricity Available, Natural Gas Available, Phone Available, Sewer Available, Water Available
Waterfront Description None
View Y/N Yes
View Neighborhood, Trees/Woods
Roof Type Composition
Street Surface Concrete
Accessibility None
Handicap Access None
Porch Covered, Deck, Front Porch
Total Parking Spaces 2
Private Pool false
Building
Lot Description Back Yard, Cleared, Cul-De-Sac, Front Yard
Story Three Or More
Foundation None
Sewer Public Sewer
Water Public
Architectural Style Traditional
Level or Stories Three Or More
Structure Type HardiPlank Type
Construction Status Resale
Schools
Elementary Schools Taylor - Gwinnett
Middle Schools Creekland - Gwinnett
High Schools Collins Hill
Others
Senior Community no
Restrictions false
Acceptable Financing Cash, Conventional, FHA, VA Loan
Listing Terms Cash, Conventional, FHA, VA Loan

GET MORE INFORMATION

Real Estate Agent






