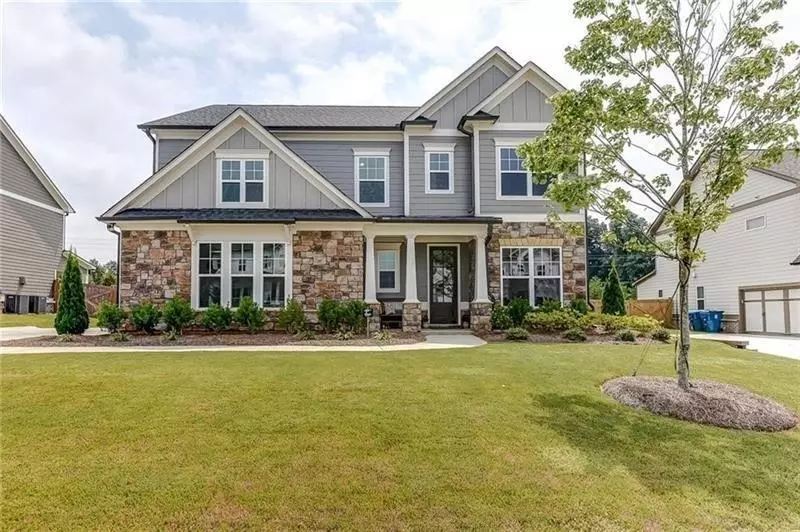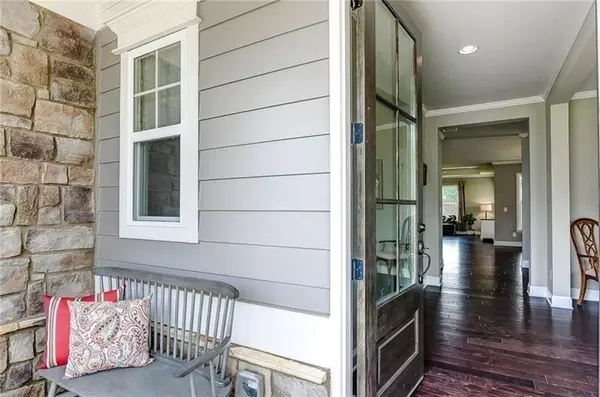$395,000
$395,000
For more information regarding the value of a property, please contact us for a free consultation.
5 Beds
4.5 Baths
3,210 SqFt
SOLD DATE : 11/08/2019
Key Details
Sold Price $395,000
Property Type Single Family Home
Sub Type Single Family Residence
Listing Status Sold
Purchase Type For Sale
Square Footage 3,210 sqft
Price per Sqft $123
Subdivision Somerdale
MLS Listing ID 6532057
Sold Date 11/08/19
Style Craftsman
Bedrooms 5
Full Baths 4
Half Baths 1
HOA Fees $700
Originating Board FMLS API
Year Built 2017
Annual Tax Amount $4,335
Tax Year 2018
Lot Size 10,890 Sqft
Property Description
NOTHING TO DO BUT MOVE IN This immaculate home is ideally situated near a quiet cul-de-sac and nestled on a large level lot where comfort meets luxury. A covered front porch adds a welcoming touch to this two year old home. The sunny, well presented entry boasts a calm oasis of fresh neutral walls and glossy NEW wide planked wood floors. A graceful dining room greets you upon entering the home. The home then opens up into a generous area that accommodates the kitchen, family and breakfast room. The stainless steel cooktop, oven & range hood are the centerpiece in this kitchen along with an over sized island. An upgraded mosaic tile backsplash provides contrast in color and texture to the sleek white cabinets. The Family room leads to a covered porch and a grassy yard which offers plenty of play space for kids. Private main level guest room boasts an ensuite bath w/ grey subway tile and crisp white trim. The stairs and upstairs bedrooms are softened by NEW plush carpet. The master bedroom is an oasis of peace & relaxation w/ a master bath designed for pampering. The luxurious master bathroom incorporates a generous vanity area and a frameless glass shower contributes to the sense of space. The oversized walk in closet conveniently opens to the well-proportioned hall laundry room. Also on this level are three additional comfortably sized bedrooms. If the best of everything is your way of life, you've just found your new home!
Location
State GA
County Forsyth
Rooms
Other Rooms None
Basement None
Dining Room Separate Dining Room
Interior
Interior Features High Ceilings 10 ft Main, High Ceilings 9 ft Upper, Double Vanity, High Speed Internet, Entrance Foyer, Walk-In Closet(s)
Heating Baseboard, Natural Gas
Cooling Ceiling Fan(s), Central Air
Flooring Carpet, Ceramic Tile, Hardwood
Fireplaces Type None
Laundry Laundry Room, Upper Level
Exterior
Exterior Feature Other
Parking Features Garage Door Opener, Garage, Kitchen Level, Level Driveway, Garage Faces Side
Garage Spaces 2.0
Fence Back Yard
Pool None
Community Features Homeowners Assoc, Pool, Sidewalks, Street Lights, Tennis Court(s)
Utilities Available Electricity Available, Natural Gas Available, Phone Available, Sewer Available, Underground Utilities, Water Available
Waterfront Description None
View Other
Roof Type Composition
Building
Lot Description Back Yard, Cul-De-Sac, Front Yard, Landscaped, Level, Private
Story Two
Sewer Public Sewer
Water Public
New Construction No
Schools
Elementary Schools Sawnee
Middle Schools Liberty - Forsyth
High Schools West Forsyth
Others
Senior Community no
Special Listing Condition None
Read Less Info
Want to know what your home might be worth? Contact us for a FREE valuation!

Our team is ready to help you sell your home for the highest possible price ASAP

Bought with RE/MAX Center
GET MORE INFORMATION
Real Estate Agent






