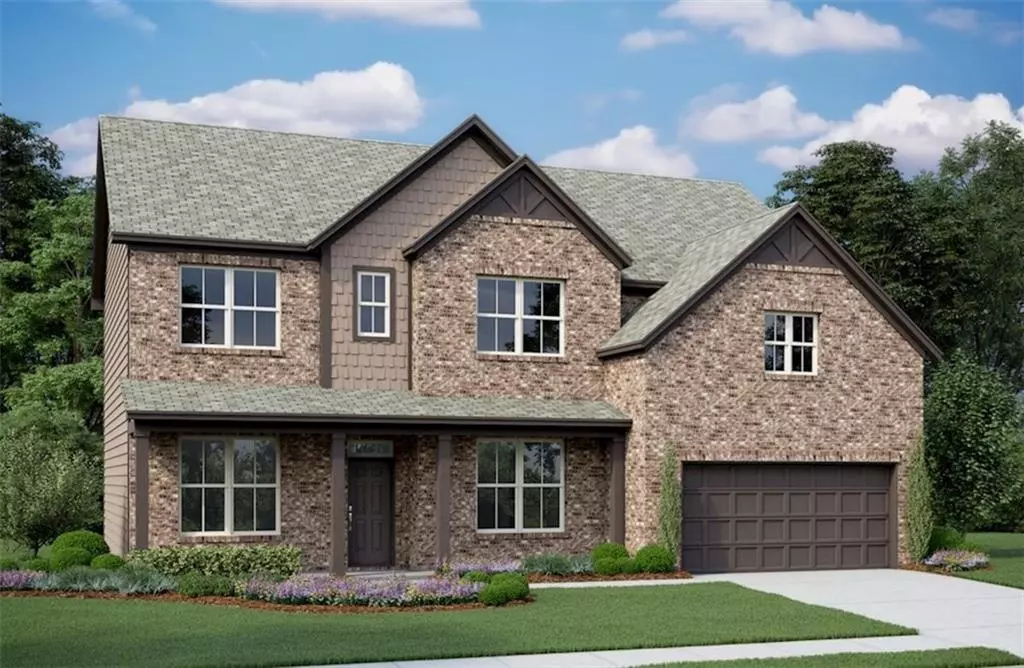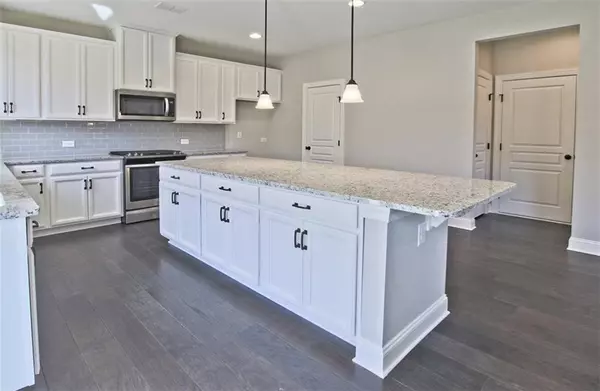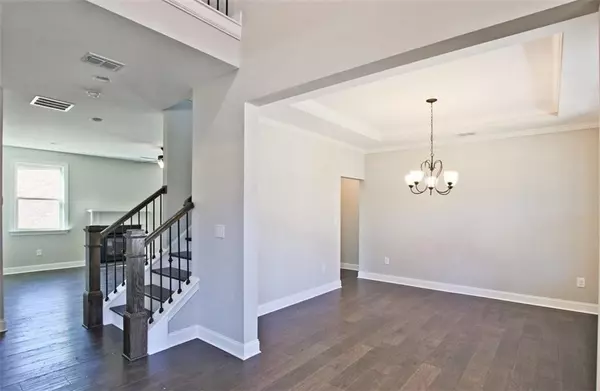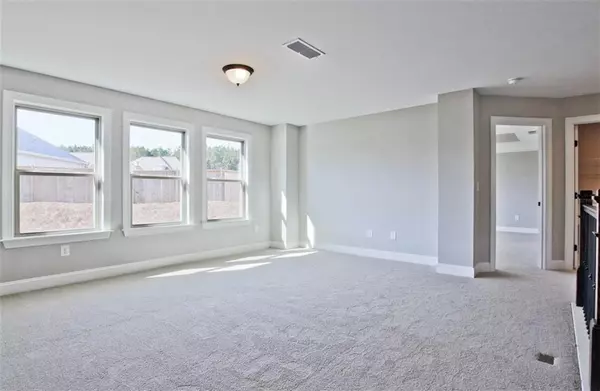$356,430
$354,010
0.7%For more information regarding the value of a property, please contact us for a free consultation.
5 Beds
3 Baths
2,994 SqFt
SOLD DATE : 01/31/2020
Key Details
Sold Price $356,430
Property Type Single Family Home
Sub Type Single Family Residence
Listing Status Sold
Purchase Type For Sale
Square Footage 2,994 sqft
Price per Sqft $119
Subdivision Kensington Trace
MLS Listing ID 6573936
Sold Date 01/31/20
Style European, French Provincial
Bedrooms 5
Full Baths 3
HOA Fees $900
Originating Board FMLS API
Year Built 2019
Tax Year 2019
Lot Size 0.400 Acres
Property Description
TOP RATED GWINNETT SCHOOLS!! Awesome French Country Manchester plan located on NW facing CUL-DE-SAC WOODED lot w/ full daylight unfinished basement!! UPGRADES GALORE w/ 6.5" hardwoods on main, linen white 42" kit cabs, white QUARTZ kitchen countertops! Main floor guest suite! Covered front porch and rear deck to have your morning coffee on. ENERGY STAR CERTIFIED home! INCREDIBLE SWIM & TENNIS COMMUNITY located only one exit from the Mall of Georgia and close to Chateau Elan. Home will be ready in JANUARY!! REFRIGERATOR & WHOLE HOUSE BLINDS INCL. ON CONTRACTS BY 9/30!!
Location
State GA
County Gwinnett
Rooms
Other Rooms None
Basement Bath/Stubbed, Daylight, Full, Unfinished
Dining Room Seats 12+, Separate Dining Room
Interior
Interior Features Coffered Ceiling(s), Disappearing Attic Stairs, Double Vanity, Entrance Foyer 2 Story, High Ceilings 9 ft Lower, High Ceilings 9 ft Main, High Ceilings 9 ft Upper, High Speed Internet, Tray Ceiling(s), Walk-In Closet(s)
Heating Central, Forced Air, Zoned
Cooling Central Air, Zoned
Flooring Carpet, Ceramic Tile, Hardwood
Fireplaces Number 1
Fireplaces Type Family Room, Gas Log, Gas Starter
Laundry Laundry Room, Upper Level
Exterior
Exterior Feature Rear Stairs
Parking Features Attached, Garage, Garage Door Opener, Garage Faces Front
Garage Spaces 2.0
Fence None
Pool None
Community Features None
Utilities Available Cable Available, Electricity Available, Natural Gas Available, Phone Available, Sewer Available, Underground Utilities, Water Available
Waterfront Description None
View Rural
Roof Type Composition
Building
Lot Description Back Yard, Cul-De-Sac, Landscaped, Wooded
Story Two
Sewer Public Sewer
Water Public
New Construction No
Schools
Elementary Schools Duncan Creek
Middle Schools Osborne
High Schools Mill Creek
Others
Senior Community no
Special Listing Condition None
Read Less Info
Want to know what your home might be worth? Contact us for a FREE valuation!

Our team is ready to help you sell your home for the highest possible price ASAP

Bought with Pend Realty, LLC.
GET MORE INFORMATION
Real Estate Agent






