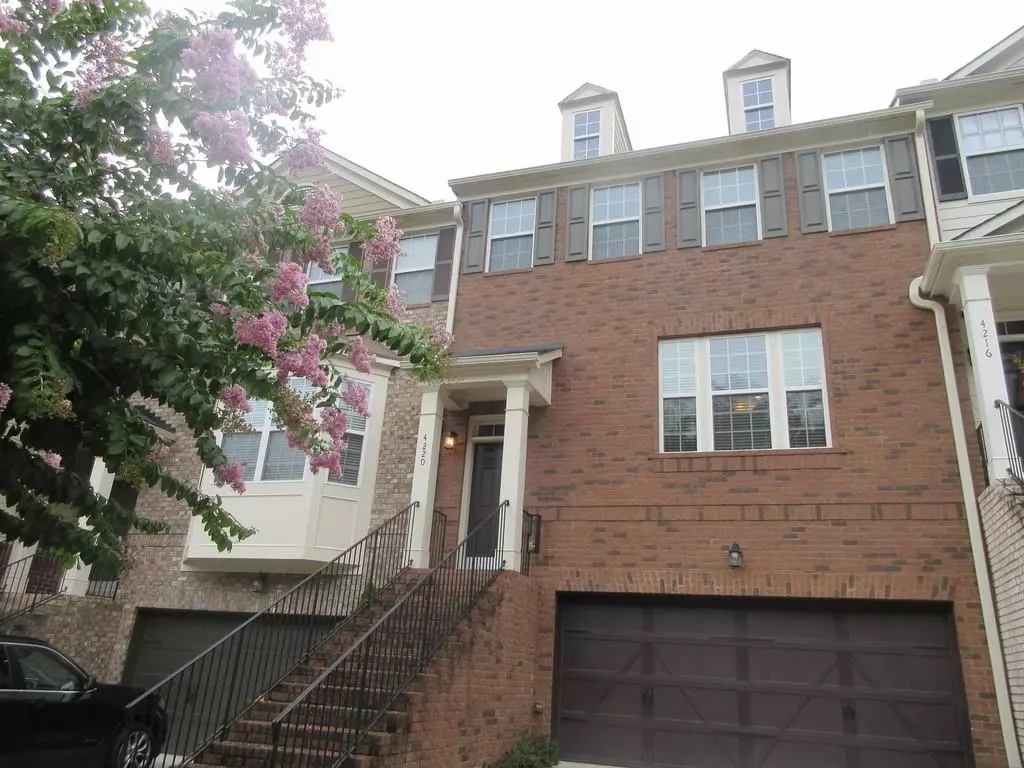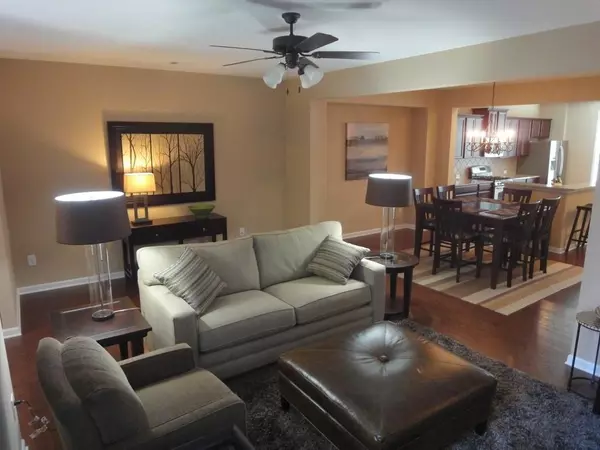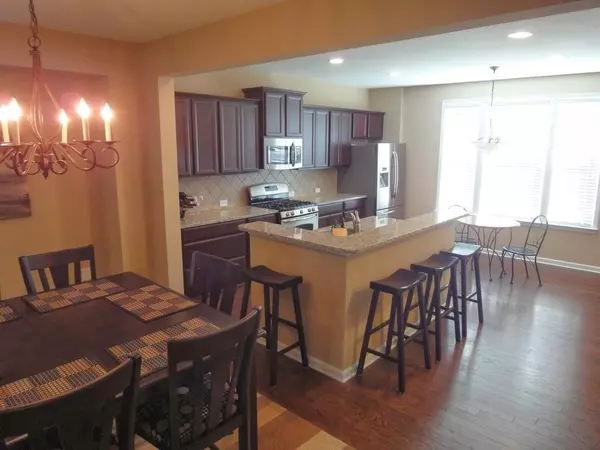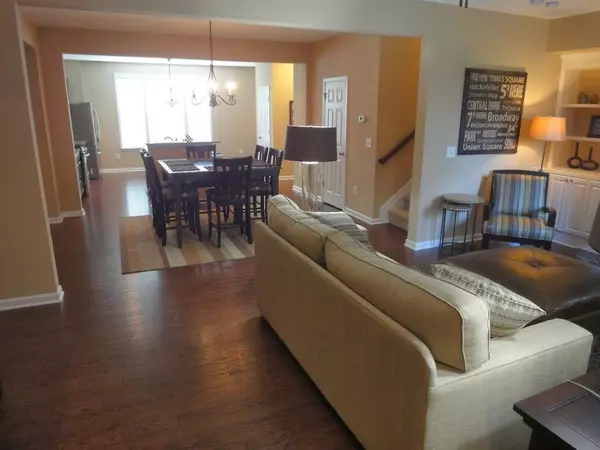$323,000
$325,000
0.6%For more information regarding the value of a property, please contact us for a free consultation.
3 Beds
3.5 Baths
2,497 SqFt
SOLD DATE : 12/13/2019
Key Details
Sold Price $323,000
Property Type Townhouse
Sub Type Townhouse
Listing Status Sold
Purchase Type For Sale
Square Footage 2,497 sqft
Price per Sqft $129
Subdivision Laurel Creek
MLS Listing ID 6588316
Sold Date 12/13/19
Style Townhouse
Bedrooms 3
Full Baths 3
Half Baths 1
HOA Fees $200
Originating Board FMLS API
Year Built 2010
Annual Tax Amount $3,421
Tax Year 2018
Lot Size 2,221 Sqft
Property Description
One of the largest units & back yards in the community! Upscale brick traditional townhouse, open floor plan. Spacious, beautiful, freshly painted. Upgrades include hardwood floors on entire main level; built-in bookcases; stainless steel appliances; granite countertops; built-in microwave; full-size W/D; sunroom; Deck + oversized patio overlooking lush landscaping. Game room/den/office w/ full bath on ground level. 2-car gar w/storage area. Add'l parking for 4 cars in driveway. Fantastic location. Low HOA fee covers ext maintenance & landscaping. No Smyrna city taxes. FHA and VA loans are fine -- these townhouses are fee-simple and do not require FHA or VA approval. *** Community is currently at its 15% rental limit cap, so unit needs to be owner-occupied.
Location
State GA
County Cobb
Rooms
Other Rooms None
Basement Daylight, Driveway Access, Exterior Entry, Finished, Interior Entry, Partial
Dining Room Separate Dining Room
Interior
Interior Features Bookcases, Disappearing Attic Stairs, Double Vanity, Entrance Foyer 2 Story, High Ceilings 9 ft Lower, High Ceilings 9 ft Main, High Ceilings 9 ft Upper, High Speed Internet, Walk-In Closet(s), Other
Heating Forced Air, Natural Gas
Cooling Ceiling Fan(s), Central Air
Flooring Carpet, Hardwood
Fireplaces Number 1
Fireplaces Type Gas Log, Gas Starter, Great Room
Laundry In Hall, Laundry Room, Upper Level
Exterior
Exterior Feature Private Front Entry, Private Rear Entry, Private Yard, Other
Parking Features Drive Under Main Level, Garage, Garage Door Opener
Garage Spaces 2.0
Fence None
Pool None
Community Features Homeowners Assoc, Street Lights
Utilities Available Cable Available, Underground Utilities
Waterfront Description None
View Other
Roof Type Composition
Building
Lot Description Cul-De-Sac, Level, Private
Story Three Or More
Sewer Public Sewer
Water Public
New Construction No
Schools
Elementary Schools Nickajack
Middle Schools Campbell
High Schools Campbell
Others
Senior Community no
Ownership Fee Simple
Special Listing Condition None
Read Less Info
Want to know what your home might be worth? Contact us for a FREE valuation!

Our team is ready to help you sell your home for the highest possible price ASAP

Bought with EXP Realty, LLC.
GET MORE INFORMATION
Real Estate Agent






