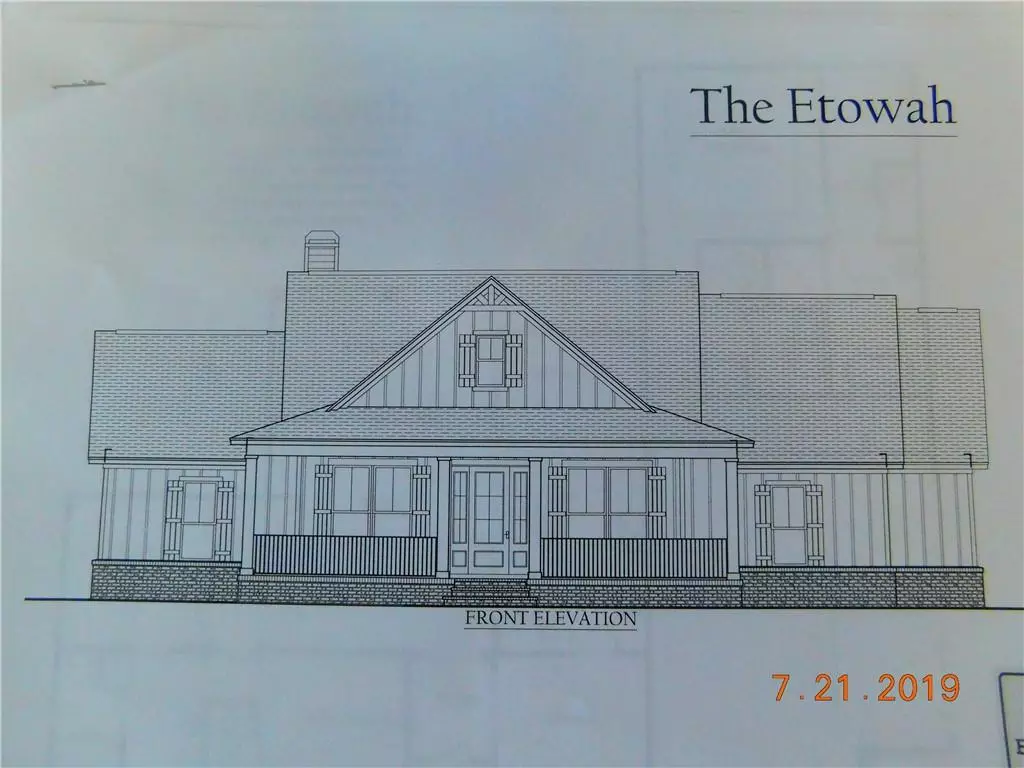$327,500
$327,500
For more information regarding the value of a property, please contact us for a free consultation.
3 Beds
2.5 Baths
1,900 SqFt
SOLD DATE : 12/20/2019
Key Details
Sold Price $327,500
Property Type Single Family Home
Sub Type Single Family Residence
Listing Status Sold
Purchase Type For Sale
Square Footage 1,900 sqft
Price per Sqft $172
Subdivision Stoneledge
MLS Listing ID 6589095
Sold Date 12/20/19
Style Craftsman, Ranch
Bedrooms 3
Full Baths 2
Half Baths 1
Construction Status New Construction
HOA Fees $600
HOA Y/N Yes
Originating Board FMLS API
Year Built 2019
Tax Year 2019
Lot Size 3.030 Acres
Acres 3.03
Property Description
WOW ! Nestled in the North Georgia Mountains this New Construction sitting on one of a kind lot in Stoneledge . Make this ranch your custom home . This beautiful home has a private master suite with a great master bath . Hardwoods on the main entrance that will lead out to your rear porch where you can sit and enjoy the beautiful mountain views .You will not want this one to get away . Excellent location only minutes to Hwy 515 ,schools ,shopping and Piedmont Hospital. We are so excited to announce that we now have fiber wifi at Stoneledge . The ony subdivision in Pickens County to have this service to offer to our clients. This price will include the charge for fiber to the HOA.
Location
State GA
County Pickens
Area 332 - Pickens County
Lake Name None
Rooms
Bedroom Description Master on Main, Split Bedroom Plan
Other Rooms None
Basement None
Main Level Bedrooms 3
Dining Room Separate Dining Room
Interior
Interior Features Double Vanity, Entrance Foyer, High Ceilings 9 ft Main, Walk-In Closet(s)
Heating Heat Pump
Cooling Ceiling Fan(s), Central Air, Heat Pump
Flooring Carpet, Ceramic Tile, Hardwood
Fireplaces Number 1
Fireplaces Type Factory Built, Family Room
Window Features Insulated Windows
Appliance Electric Range, Electric Water Heater, Microwave, Self Cleaning Oven
Laundry Laundry Room
Exterior
Exterior Feature Other
Parking Features Attached, Carport
Fence None
Pool None
Community Features Gated, Homeowners Assoc, Near Schools
Utilities Available Electricity Available, Underground Utilities, Water Available
Waterfront Description None
View Mountain(s)
Roof Type Composition
Street Surface Paved
Accessibility None
Handicap Access None
Porch Front Porch, Patio
Total Parking Spaces 2
Building
Lot Description Back Yard, Cul-De-Sac, Front Yard, Landscaped, Level, Mountain Frontage
Story One
Sewer Septic Tank
Water Public
Architectural Style Craftsman, Ranch
Level or Stories One
Structure Type Cement Siding, Stone
New Construction No
Construction Status New Construction
Schools
Elementary Schools Hill City
Middle Schools Jasper
High Schools Pickens
Others
Senior Community no
Restrictions true
Tax ID 056 003 181
Ownership Fee Simple
Special Listing Condition None
Read Less Info
Want to know what your home might be worth? Contact us for a FREE valuation!

Our team is ready to help you sell your home for the highest possible price ASAP

Bought with Keller Williams Realty Partners
GET MORE INFORMATION
Real Estate Agent






