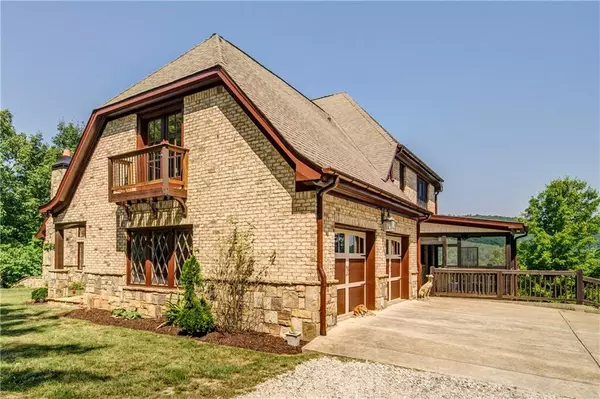$589,000
$599,000
1.7%For more information regarding the value of a property, please contact us for a free consultation.
3 Beds
2.5 Baths
3,453 SqFt
SOLD DATE : 10/22/2019
Key Details
Sold Price $589,000
Property Type Single Family Home
Sub Type Single Family Residence
Listing Status Sold
Purchase Type For Sale
Square Footage 3,453 sqft
Price per Sqft $170
Subdivision Sassafras Mountain
MLS Listing ID 6616381
Sold Date 10/22/19
Style Craftsman, Traditional, Other
Bedrooms 3
Full Baths 2
Half Baths 1
Construction Status Resale
HOA Fees $550
HOA Y/N Yes
Originating Board FMLS API
Year Built 2009
Annual Tax Amount $5,603
Tax Year 2018
Lot Size 8.760 Acres
Acres 8.76
Property Description
You've got to see this beautiful one of a kind Custom Craftsman Home! Not only has this home got so many upgrades & Gorgeous year round mountain views, it sits on over 8 acres of privacy! 4 sided brick home with stone accents & beautiful Double Decks with partial cover, large open area & also enclosed screen porch area, All overlooking Mountain Views. Lower deck leads out from the basement so it makes both levels perfect for entertaining! The interior of the home is to die for! There are upgraded iron spindles on the interior steps as well as on the open balcony, rock accents in the living room and balcony area, all adding an extra special touch! Home has a large open living room & kitchen as well as master on the main with it's own private fireplace! It also has a Stunning master bath with vaulted ceiling, separate tub & spectacular shower! There's a library/office area with it's own fireplace, kitchen has a walk in pantry, refrigerator & separate fridge sized freezer, built in coffee/wine station with window looking out over the mountains. Huge laundry room with folding area & tons of cabinet storage. Upstairs has large open loft with office area, large bonus/bedroom, another full bath & bedroom. Full Basement is unfinished, but is ready to be made into another living area & is stubbed for bath and kitchen area too! Not only all this, but the home has a whole home vac, generator & wood burning FP for those cold winter months so you're prepared for anything! You need to see this beautiful home to appreciate everything it has to offer! Only 20 minutes away from Jasper, yet close to Amicalola Falls, Hiking & Nature Trails, National Forests & Ellijay's Beautiful & Popular Apple Houses! We have a whole Bonus list of extras this home has to offer!
Location
State GA
County Dawson
Area 271 - Dawson County
Lake Name None
Rooms
Bedroom Description Master on Main
Other Rooms None
Basement Bath/Stubbed, Daylight, Exterior Entry, Full, Interior Entry, Unfinished
Main Level Bedrooms 1
Dining Room Great Room
Interior
Interior Features Beamed Ceilings, Bookcases, Cathedral Ceiling(s), Entrance Foyer 2 Story, Permanent Attic Stairs, Walk-In Closet(s)
Heating Central, Forced Air, Heat Pump, Propane
Cooling Ceiling Fan(s), Central Air
Flooring Carpet, Hardwood, Other
Fireplaces Number 3
Fireplaces Type Family Room, Gas Starter, Master Bedroom, Other Room
Window Features Insulated Windows
Appliance Dishwasher, Electric Oven, Gas Cooktop, Gas Water Heater, Microwave, Refrigerator, Other
Laundry In Kitchen, Laundry Room, Main Level
Exterior
Exterior Feature Other
Parking Features Garage, Garage Door Opener, Garage Faces Side, Kitchen Level, Level Driveway
Garage Spaces 2.0
Fence None
Pool None
Community Features Homeowners Assoc
Utilities Available Electricity Available, Phone Available, Underground Utilities
View Mountain(s)
Roof Type Composition, Metal
Street Surface Asphalt
Accessibility None
Handicap Access None
Porch Covered, Deck, Front Porch, Rear Porch, Screened, Side Porch
Total Parking Spaces 2
Building
Lot Description Creek On Lot, Mountain Frontage, Private, Sloped, Wooded
Story Two
Sewer Septic Tank
Water Well
Architectural Style Craftsman, Traditional, Other
Level or Stories Two
Structure Type Brick 4 Sides, Stone
New Construction No
Construction Status Resale
Schools
Elementary Schools Robinson
Middle Schools Dawson County
High Schools Dawson County
Others
Senior Community no
Restrictions false
Tax ID 012 075 013
Special Listing Condition None
Read Less Info
Want to know what your home might be worth? Contact us for a FREE valuation!

Our team is ready to help you sell your home for the highest possible price ASAP

Bought with Craft, Inc.
GET MORE INFORMATION
Real Estate Agent






