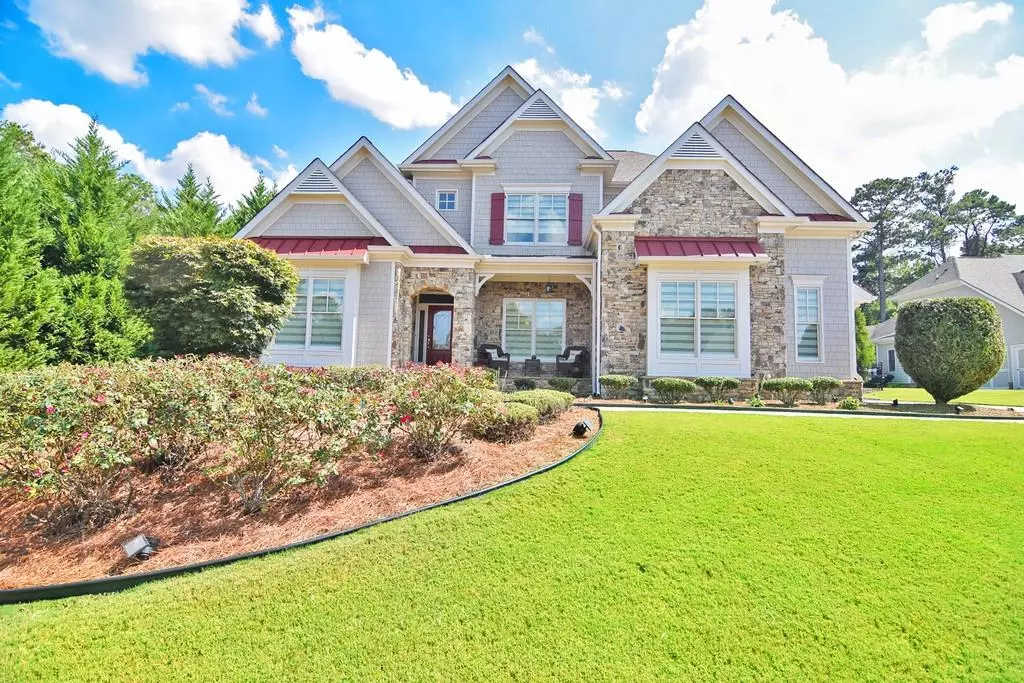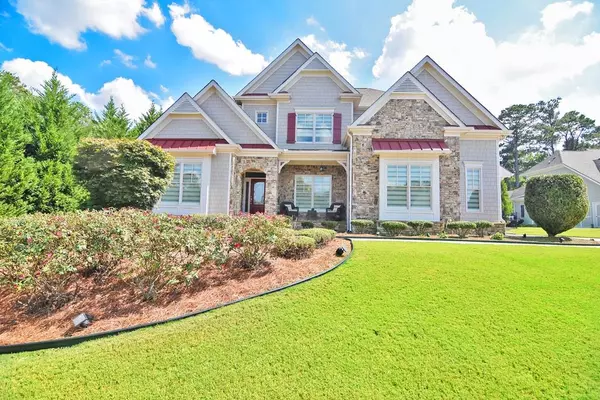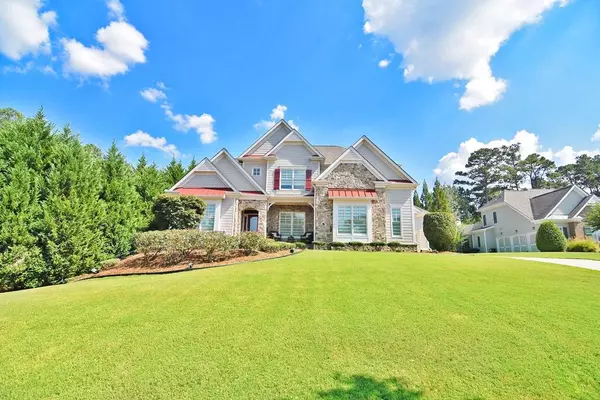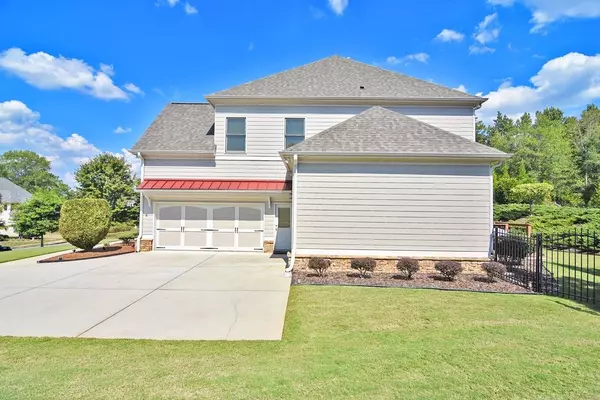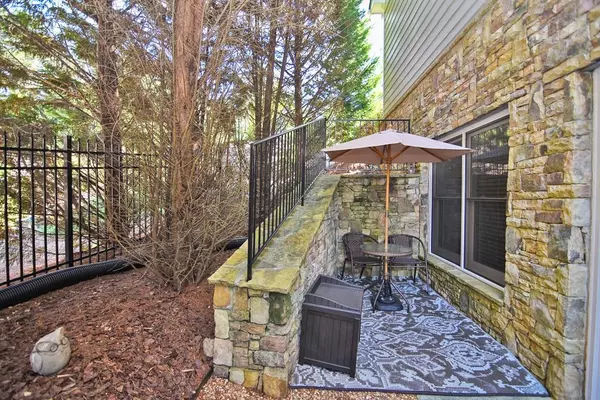$555,000
$559,900
0.9%For more information regarding the value of a property, please contact us for a free consultation.
6 Beds
5.5 Baths
4,931 SqFt
SOLD DATE : 01/21/2020
Key Details
Sold Price $555,000
Property Type Single Family Home
Sub Type Single Family Residence
Listing Status Sold
Purchase Type For Sale
Square Footage 4,931 sqft
Price per Sqft $112
Subdivision Edgeboro Park
MLS Listing ID 6626542
Sold Date 01/21/20
Style Traditional
Bedrooms 6
Full Baths 5
Half Baths 1
HOA Fees $800
Originating Board FMLS API
Year Built 2012
Annual Tax Amount $2,024
Tax Year 2018
Lot Size 0.520 Acres
Property Description
Welcome home to this beautiful,meticulously maintained home. HGTV ready! Nothing left unturned! This home has everything from two story grand entry with hardwood floors throughout main level. With custom built ins ,coffered ceilings where family room w/fireplace opens to the gourmet kitchen with granite counters, SS appliances. Laundry off kitchen with mudroom where you can do all your task while cooking your favorite family meal. Master on main with private bath, large walk in closet. Upstairs offers 4 additional large size bedrooms with walk in closet plus additional storage space. Large open loft area great for teen hangouts, terrace level fully finished with media room, fitness room, wet bar, bedroom with full bath. Last two years finished basement,new carpet upstairs, new lighting fixtures throughout, painted outside home and deck. Placed exhaust vent in garage and more.
Location
State GA
County Cobb
Rooms
Other Rooms None
Basement Daylight, Exterior Entry, Finished, Finished Bath, Full, Interior Entry
Dining Room Butlers Pantry, Separate Dining Room
Interior
Interior Features Bookcases, Coffered Ceiling(s), Disappearing Attic Stairs, Entrance Foyer, Entrance Foyer 2 Story, High Ceilings 9 ft Lower, High Ceilings 10 ft Main, High Speed Internet, Tray Ceiling(s), Walk-In Closet(s), Wet Bar
Heating Forced Air, Natural Gas, Zoned
Cooling Ceiling Fan(s), Central Air
Flooring Carpet, Ceramic Tile, Hardwood
Fireplaces Number 1
Fireplaces Type Family Room, Gas Log, Gas Starter, Great Room
Laundry In Kitchen, Laundry Room, Main Level, Mud Room
Exterior
Exterior Feature Garden, Private Front Entry, Private Rear Entry, Private Yard
Parking Features Driveway, Garage, Garage Door Opener, Garage Faces Side, Kitchen Level
Garage Spaces 3.0
Fence Wrought Iron
Pool None
Community Features Dog Park, Near Schools, Near Shopping, Park, Restaurant, Sidewalks, Street Lights
Utilities Available None
Waterfront Description None
View Other
Roof Type Composition, Ridge Vents, Shingle
Building
Lot Description Back Yard, Cul-De-Sac, Front Yard, Landscaped
Story Two
Sewer Public Sewer
Water Public
New Construction No
Schools
Elementary Schools Bullard
Middle Schools Mcclure
High Schools Kennesaw Mountain
Others
Senior Community no
Special Listing Condition None
Read Less Info
Want to know what your home might be worth? Contact us for a FREE valuation!

Our team is ready to help you sell your home for the highest possible price ASAP

Bought with HARRY NORMAN REALTORS
GET MORE INFORMATION
Real Estate Agent

