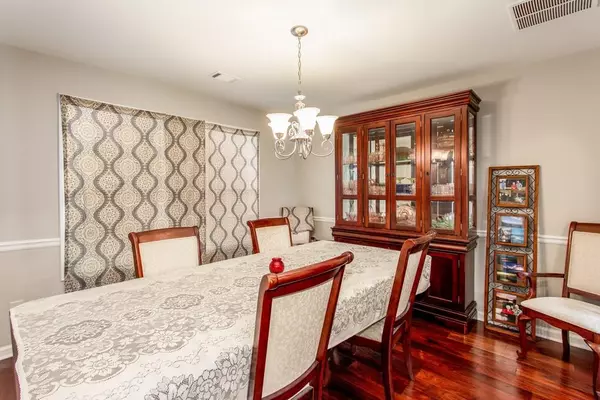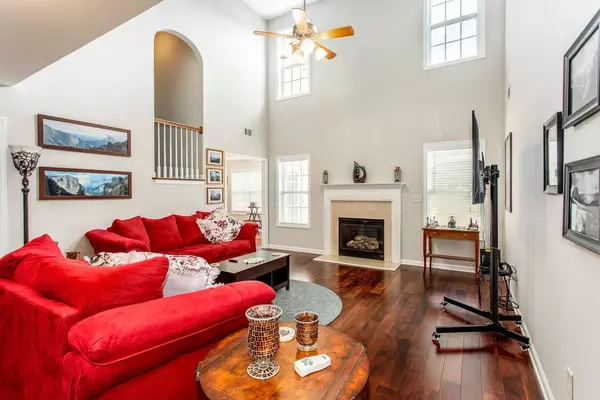$264,500
$264,500
For more information regarding the value of a property, please contact us for a free consultation.
4 Beds
3 Baths
2,328 SqFt
SOLD DATE : 11/06/2019
Key Details
Sold Price $264,500
Property Type Single Family Home
Sub Type Single Family Residence
Listing Status Sold
Purchase Type For Sale
Square Footage 2,328 sqft
Price per Sqft $113
Subdivision Riverbend At Mulberry Park
MLS Listing ID 6619738
Sold Date 11/06/19
Style Craftsman
Bedrooms 4
Full Baths 3
HOA Fees $650
Originating Board FMLS API
Year Built 2005
Annual Tax Amount $2,592
Tax Year 2018
Lot Size 7,405 Sqft
Property Description
STUNNING 4BR/3BA, like New Construction Home, in Golf Cart Community! Home features Open Floor plan w/2 story Great Room, brand new Engineered wood flooring throughout, Sep Formal Dining room. BR/In-law Suite with Full BA on Main. New Granite in Kitchen with Plenty of Storage. Oversized Master with Sep Sitting Area, Remodeled Shower, DBL vanity and DREAM closet! Carpet, Paint, Flooring, Shower & Kithen all redone in April. All this sits on Beautiful, Private, Fenced Corner lot & is directly across from Community Green Space & Dog Park. STUNNING 4BR/3BA, like New Construction Home, in Golf Cart Community, in sought after Braselton, Hall County School Cluster! Home features Open Floor plan w/2 story Great Room, brand new Engineered wood flooring throughout, Sep Formal Dining room. BR/In-law Suite with Full BA on Main. Brand new Granite in Kitchen with Plenty of Storage. Oversized Master with Sep Sitting Area, Remodeled Shower, DBL vanity and every woman's DREAM closet! Carpet, Paint, Flooring, Shower & Kithen all redone in April. All this sits on Beautiful, Private, Fenced Corner lot & is directly across from Community Green Space & Dog Park, great for Kids and Pets! 1 Min walk to Beautiful Olympic size Pool, Tennis Courts, Playground & Exercise Center. SELLER OFFERING TO PAY $4,000 CLOSING COSTS TOO! Act FAST this one WON'T last!!!
Location
State GA
County Hall
Rooms
Other Rooms None
Basement None
Dining Room Seats 12+
Interior
Interior Features High Ceilings 10 ft Main, Entrance Foyer 2 Story, Double Vanity, Entrance Foyer, Walk-In Closet(s)
Heating None
Cooling None
Flooring Hardwood
Fireplaces Number 1
Fireplaces Type None
Laundry Upper Level
Exterior
Exterior Feature Other
Parking Features Attached
Fence None
Pool None
Community Features Clubhouse, Park, Fitness Center, Pool
Utilities Available None
Waterfront Description None
View Other
Roof Type Shingle
Building
Lot Description Back Yard, Corner Lot, Level, Private
Story Two
Sewer Public Sewer
Water Public
New Construction No
Schools
Elementary Schools Chestnut Mountain
Middle Schools C.W. Davis
High Schools Flowery Branch
Others
Senior Community no
Special Listing Condition None
Read Less Info
Want to know what your home might be worth? Contact us for a FREE valuation!

Our team is ready to help you sell your home for the highest possible price ASAP

Bought with Crye-Leike, Realtors
GET MORE INFORMATION
Real Estate Agent






