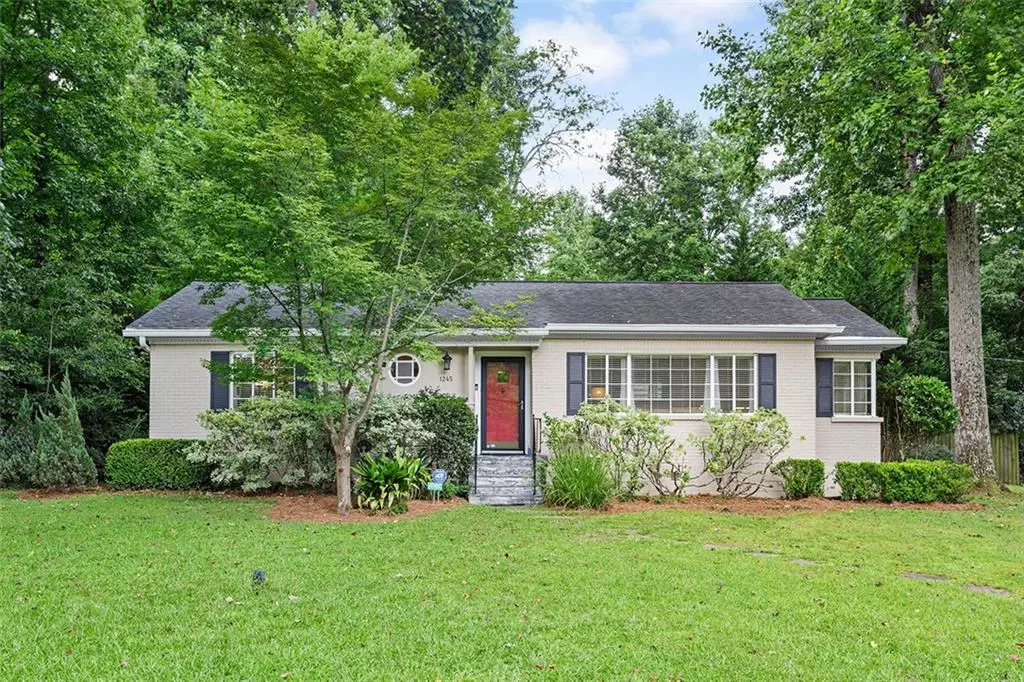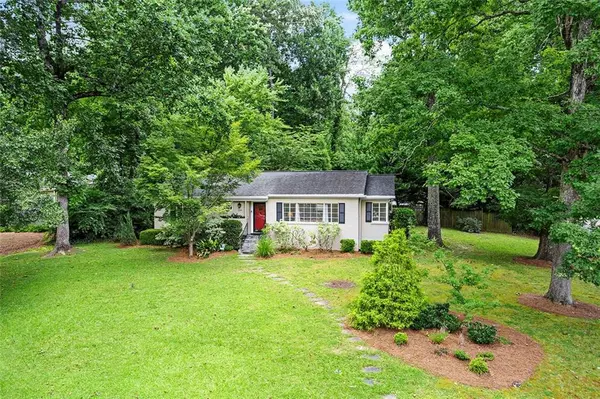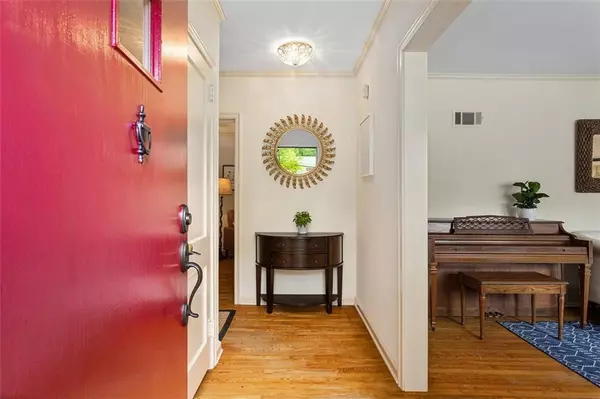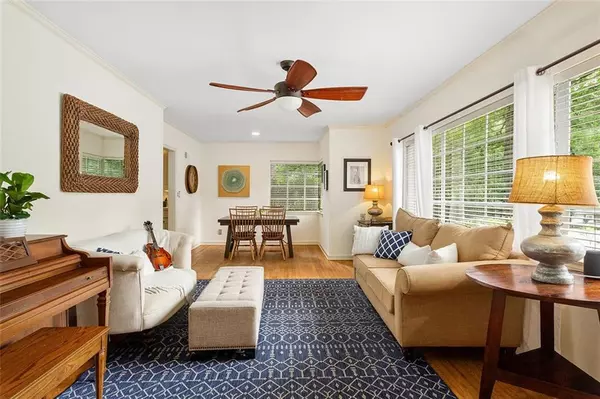$529,900
$529,900
For more information regarding the value of a property, please contact us for a free consultation.
3 Beds
2 Baths
1,470 SqFt
SOLD DATE : 10/07/2021
Key Details
Sold Price $529,900
Property Type Single Family Home
Sub Type Single Family Residence
Listing Status Sold
Purchase Type For Sale
Square Footage 1,470 sqft
Price per Sqft $360
Subdivision Lavista Park
MLS Listing ID 6915543
Sold Date 10/07/21
Style Ranch
Bedrooms 3
Full Baths 2
Construction Status Resale
HOA Fees $250
HOA Y/N Yes
Originating Board FMLS API
Year Built 1947
Annual Tax Amount $4,187
Tax Year 2020
Lot Size 0.500 Acres
Acres 0.5
Property Description
Back on the market after buyers' financing fell through!
Welcome to LaVista Park, recently annexed into Brookhaven! Skip the Atlanta traffic and enjoy a quick bike ride to work--This delightful ranch home is conveniently located less than 5 minutes from CHOA, CDC, Emory and Buckhead. The home greets you with great curb appeal and offers an immense amount of natural light as you enter the home. The living space is flexible and is centrally located to the kitchen and dining area, creating the perfect flow throughout the house. The home includes hardwoods, fresh paint, a brand new glass sunroom/flex space, and so much more. Sq ft in tax records doesn't include the newly air conditioned sunroom/flex space. Inside the home, you'll find charming touches in each room including large glass windows with antique window hardware, a custom painted primary bath, new kitchen tile and two installed beer taps in the kitchen. Pour yourself your favorite carbonated beverage from the comfort of your own home! HVAC, water heater and washing machine are new. Don't miss out on this huge corner lot with a full privacy fence with driveway and garage in the secluded backyard. Your backyard oasis awaits with japanese maples, a fig tree, a cherry tree, flowering clematis vine, gardenias and oak leaf hydrangeas!
Location
State GA
County Dekalb
Area 52 - Dekalb-West
Lake Name None
Rooms
Bedroom Description Master on Main
Other Rooms Garage(s)
Basement Crawl Space, Unfinished
Main Level Bedrooms 3
Dining Room Open Concept
Interior
Interior Features High Speed Internet, His and Hers Closets
Heating Central, Natural Gas
Cooling Ceiling Fan(s), Central Air
Flooring Hardwood, Terrazzo, Vinyl
Fireplaces Type None
Window Features None
Appliance Dishwasher, Disposal, Electric Range, Electric Oven, Refrigerator, Gas Water Heater, Microwave, Washer, Dryer
Laundry Laundry Room, Main Level
Exterior
Exterior Feature Gas Grill, Private Yard, Storage, Private Rear Entry
Parking Features Garage, Garage Faces Rear, Kitchen Level, Storage, Parking Pad
Garage Spaces 1.0
Fence Back Yard, Privacy, Wood
Pool None
Community Features Near Beltline, Public Transportation, Near Trails/Greenway, Sidewalks, Near Marta, Near Shopping, Near Schools
Utilities Available Cable Available, Electricity Available, Natural Gas Available, Sewer Available, Water Available, Phone Available
View City
Roof Type Composition, Shingle
Street Surface Asphalt, Paved, Concrete
Accessibility None
Handicap Access None
Porch Patio, Rear Porch, Deck
Total Parking Spaces 4
Building
Lot Description Corner Lot, Level, Front Yard, Back Yard
Story One
Sewer Public Sewer
Water Public
Architectural Style Ranch
Level or Stories One
Structure Type Brick 4 Sides
New Construction No
Construction Status Resale
Schools
Elementary Schools Briar Vista
Middle Schools Druid Hills
High Schools Druid Hills
Others
HOA Fee Include Security
Senior Community no
Restrictions false
Tax ID 18 108 08 013
Ownership Fee Simple
Special Listing Condition None
Read Less Info
Want to know what your home might be worth? Contact us for a FREE valuation!

Our team is ready to help you sell your home for the highest possible price ASAP

Bought with GG Sells Atlanta
GET MORE INFORMATION
Real Estate Agent






