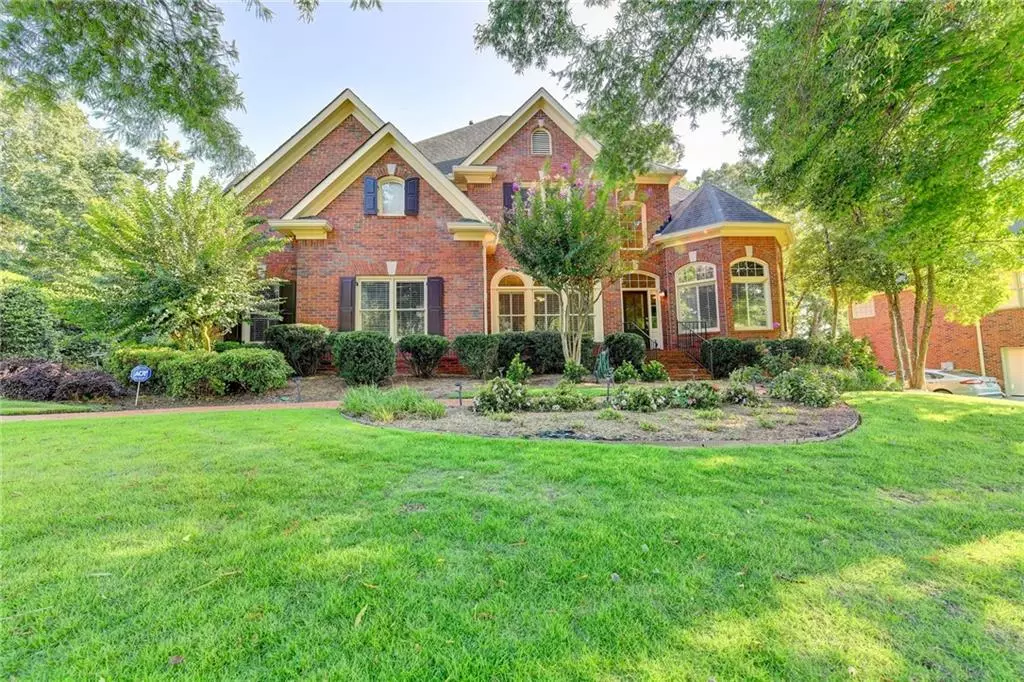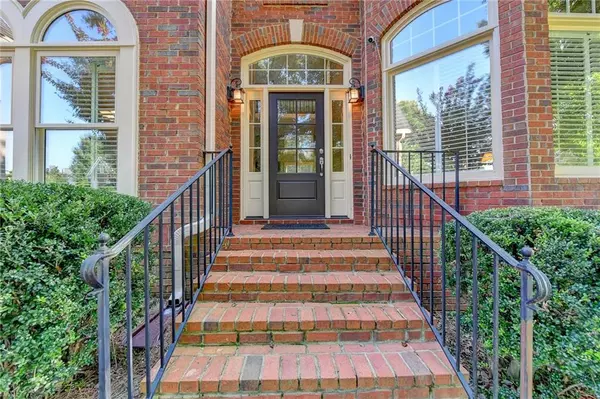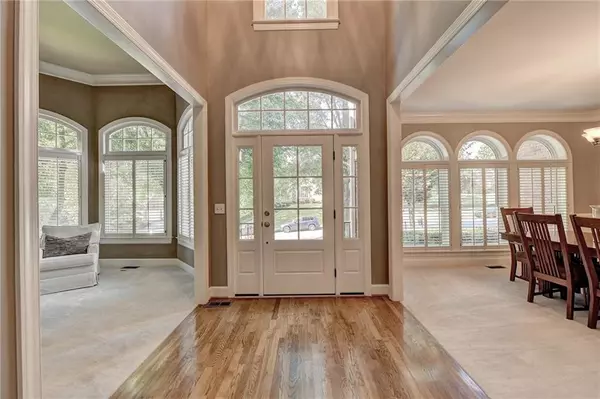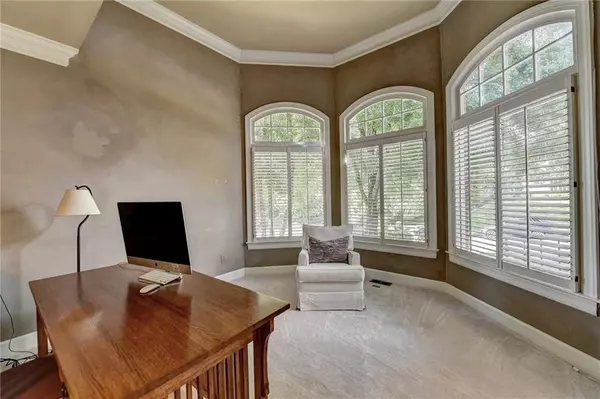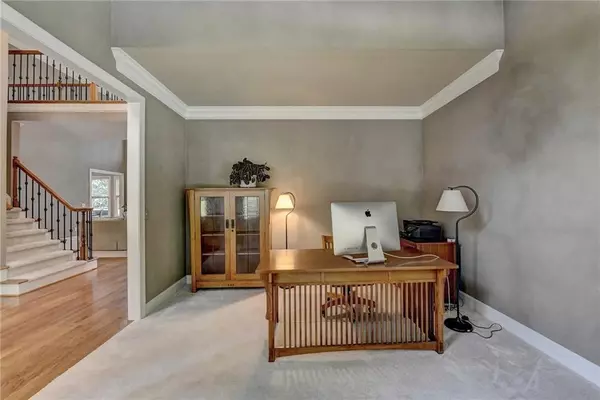$700,000
$715,000
2.1%For more information regarding the value of a property, please contact us for a free consultation.
5 Beds
5 Baths
3,640 SqFt
SOLD DATE : 10/22/2021
Key Details
Sold Price $700,000
Property Type Single Family Home
Sub Type Single Family Residence
Listing Status Sold
Purchase Type For Sale
Square Footage 3,640 sqft
Price per Sqft $192
Subdivision Chartwell
MLS Listing ID 6934652
Sold Date 10/22/21
Style Traditional
Bedrooms 5
Full Baths 5
Construction Status Resale
HOA Fees $950
HOA Y/N Yes
Originating Board FMLS API
Year Built 1995
Annual Tax Amount $7,955
Tax Year 2020
Lot Size 0.423 Acres
Acres 0.4234
Property Description
Looking for a friendly community with sidewalk lined streets just steps away from Newton Park, Dog Park, Restaurants, Grocery Stores, Shops and Starbucks?Covet a prime location & desire a neighborhood with Clubhouse, Swim, Tennis, Lake, New Pickleball Courts and Playground....This is it! Perfectly situated on a peaceful level in the desirable Chartwell neighborhood, this meticulous brick beauty is the perfect place to call home! Relax, retreat, entertain & lounge with family and friends on your gorgeous deck or stone patio. This "backyard in the sky" is an entertainer's dream! Natural light pours into the wall of windows in the kitchen where you will enjoy the updates and the keeping room. Highlights include a main level bedroom with full bath, fresh paint, new carpet, new windows, new siding, luxurious master suite, finished terrace level and loads of storage. The location is ideal...moments away to Historic Roswell, Vibrant Alpharetta, Avalon, Top Rated Public and Private Schools, easy access to GA 400, the Chattahoochee River, Greeway and so much more! The home is fantastic and You will love to live here!
Location
State GA
County Fulton
Area 14 - Fulton North
Lake Name None
Rooms
Bedroom Description Oversized Master
Other Rooms None
Basement Daylight, Exterior Entry, Finished, Finished Bath, Full, Interior Entry
Main Level Bedrooms 1
Dining Room Seats 12+
Interior
Interior Features Entrance Foyer, Entrance Foyer 2 Story, High Ceilings 9 ft Lower, Walk-In Closet(s)
Heating Central, Forced Air
Cooling Ceiling Fan(s), Central Air, Zoned
Flooring Carpet, Hardwood
Fireplaces Number 1
Fireplaces Type Family Room
Window Features Insulated Windows, Plantation Shutters
Appliance Dishwasher, Disposal, Gas Cooktop, Gas Water Heater
Laundry In Kitchen
Exterior
Exterior Feature Private Yard, Other
Parking Features Garage, Garage Door Opener, Garage Faces Side, Kitchen Level
Garage Spaces 2.0
Fence None
Pool None
Community Features Clubhouse, Homeowners Assoc, Near Shopping, Near Trails/Greenway, Playground, Sidewalks, Tennis Court(s)
Utilities Available Cable Available, Electricity Available, Natural Gas Available
Waterfront Description None
View Other
Roof Type Composition
Street Surface Paved
Accessibility None
Handicap Access None
Porch Patio
Total Parking Spaces 2
Building
Lot Description Landscaped
Story Two
Sewer Public Sewer
Water Public
Architectural Style Traditional
Level or Stories Two
Structure Type Brick 3 Sides, Cement Siding
New Construction No
Construction Status Resale
Schools
Elementary Schools Hillside
Middle Schools Haynes Bridge
High Schools Centennial
Others
HOA Fee Include Swim/Tennis
Senior Community no
Restrictions false
Tax ID 12 304108690158
Special Listing Condition None
Read Less Info
Want to know what your home might be worth? Contact us for a FREE valuation!

Our team is ready to help you sell your home for the highest possible price ASAP

Bought with Keller Williams Realty Atl Perimeter
GET MORE INFORMATION
Real Estate Agent

