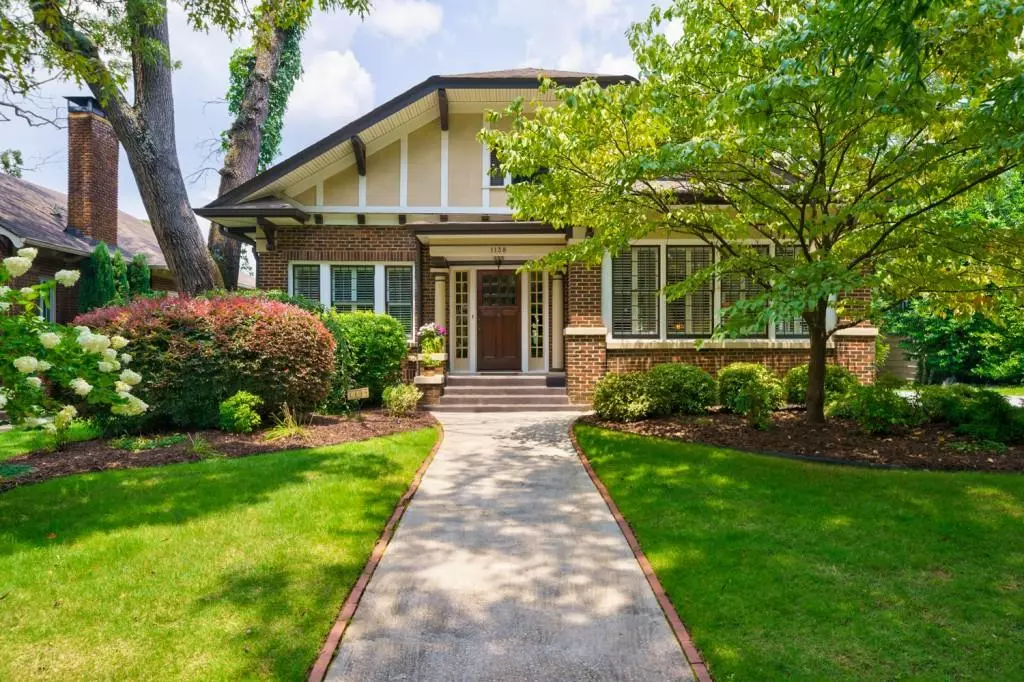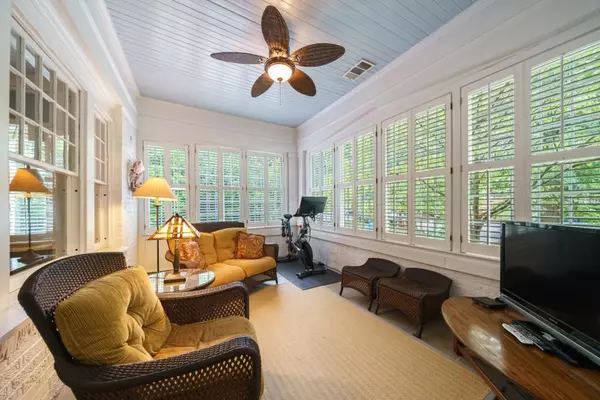$900,000
$895,000
0.6%For more information regarding the value of a property, please contact us for a free consultation.
3 Beds
2 Baths
2,364 SqFt
SOLD DATE : 09/30/2021
Key Details
Sold Price $900,000
Property Type Single Family Home
Sub Type Single Family Residence
Listing Status Sold
Purchase Type For Sale
Square Footage 2,364 sqft
Price per Sqft $380
Subdivision Atkins Park Virginia Highland
MLS Listing ID 6920590
Sold Date 09/30/21
Style Bungalow, Craftsman
Bedrooms 3
Full Baths 2
Construction Status Resale
HOA Y/N No
Originating Board FMLS API
Year Built 1919
Annual Tax Amount $10,851
Tax Year 2020
Lot Size 7,274 Sqft
Acres 0.167
Property Description
Check out the Virtual Tour link above! Gorgeous original, but beautifully updated, Craftsman bungalow circa 1919 designed by noted Atlanta architect Leila Ross Wilburn. Spacious, elegant rooms with original features and gleaming vintage hardwoods. Located in the prestigious Atkins Park Historic District, the home has been lovingly maintained in pristine condition. The floorplan is primarily original with an owner's suite addition of an office and owner's bath. There's also a charming sunporch offering a secondary living space. Original brick fireplace in the living room + an additional fireplace in one the secondary bedrooms. The renovated kitchen features an island and tons of windows. Gas cooktop + separate wall oven are great for the baking enthusiast. Permanent stairs to a large attic offers potential renovation options down the road. There's a partial standup unfinished basement with tons of storage and a wine closet.Out-back is a deck, gated driveway, and one-car garage. The fenced yard offers alley access. Some of Atlanta's best shopping, dining, and entertainment are within easy walking distance - intown living at it's best. Even the Beltline is close-by. Easy access to Emory/CDC/Downtown and Midtown. The home is just a half-block walk to prestigious Springdale Park Elementary.
Location
State GA
County Fulton
Area 23 - Atlanta North
Lake Name None
Rooms
Bedroom Description Master on Main
Other Rooms Garage(s)
Basement Crawl Space, Daylight, Exterior Entry, Interior Entry, Unfinished
Main Level Bedrooms 3
Dining Room Seats 12+, Separate Dining Room
Interior
Interior Features High Ceilings 9 ft Main, High Speed Internet, Permanent Attic Stairs
Heating Central, Forced Air, Natural Gas
Cooling Ceiling Fan(s), Central Air, Heat Pump
Flooring Hardwood
Fireplaces Number 2
Fireplaces Type Gas Log, Living Room, Other Room
Window Features None
Appliance Dishwasher, Disposal, Dryer, Electric Oven, Gas Cooktop, Microwave, Refrigerator, Self Cleaning Oven, Washer
Laundry In Bathroom
Exterior
Exterior Feature Garden, Private Front Entry, Private Rear Entry, Private Yard, Storage
Parking Features Driveway, Garage, Garage Door Opener, Kitchen Level, Level Driveway, Parking Pad
Garage Spaces 1.0
Fence Back Yard
Pool None
Community Features Gated, Homeowners Assoc, Near Beltline, Near Marta, Near Schools, Near Shopping, Near Trails/Greenway, Public Transportation, Sidewalks, Street Lights
Utilities Available Cable Available, Electricity Available, Natural Gas Available, Sewer Available, Water Available
Waterfront Description None
View Other
Roof Type Composition
Street Surface Asphalt, Paved
Accessibility None
Handicap Access None
Porch Deck, Glass Enclosed
Total Parking Spaces 2
Building
Lot Description Back Yard, Landscaped, Level, Private
Story One
Sewer Public Sewer
Water Public
Architectural Style Bungalow, Craftsman
Level or Stories One
Structure Type Brick 3 Sides, Cement Siding
New Construction No
Construction Status Resale
Schools
Elementary Schools Springdale Park
Middle Schools David T Howard
High Schools Midtown
Others
Senior Community no
Restrictions false
Tax ID 14 001600090251
Ownership Fee Simple
Financing no
Special Listing Condition None
Read Less Info
Want to know what your home might be worth? Contact us for a FREE valuation!

Our team is ready to help you sell your home for the highest possible price ASAP

Bought with PalmerHouse Properties
GET MORE INFORMATION
Real Estate Agent






