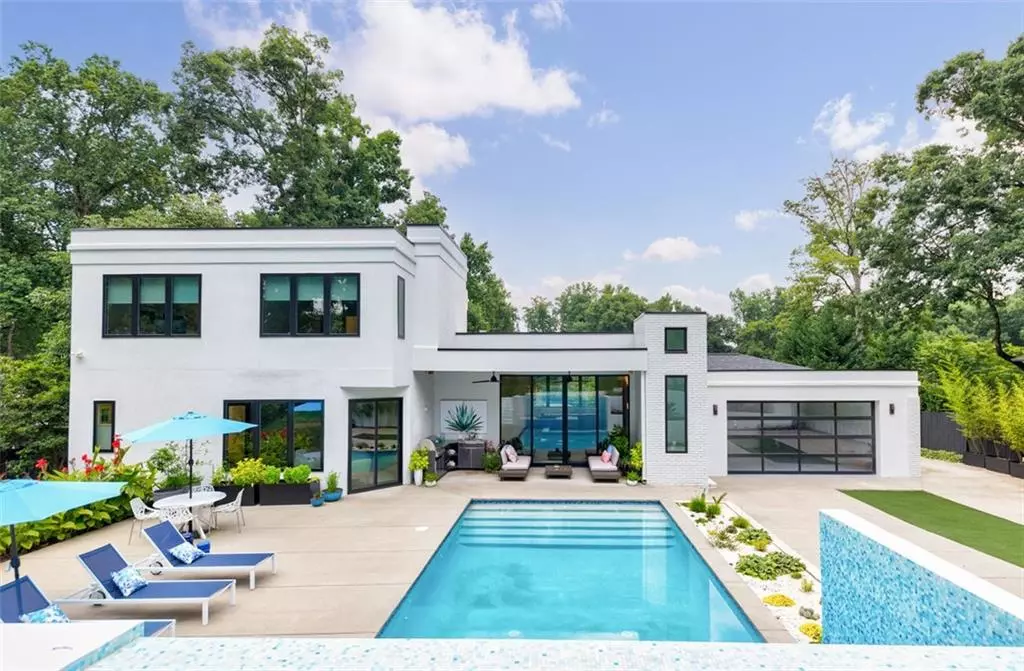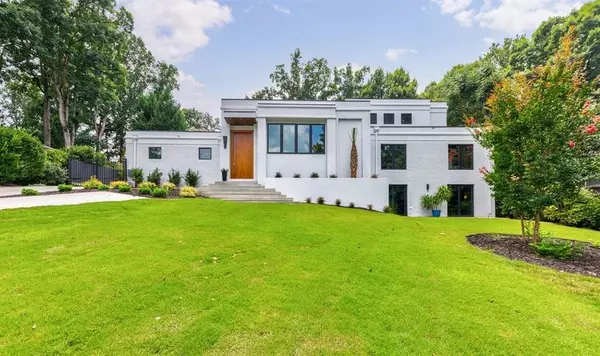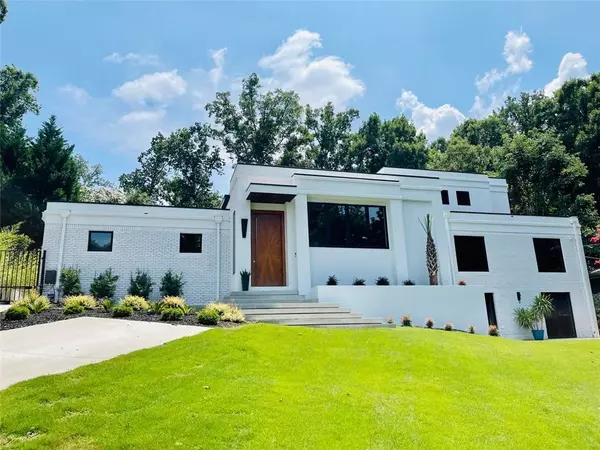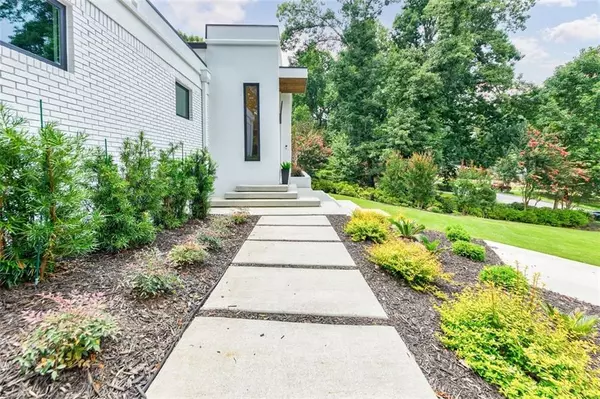$1,860,000
$1,860,000
For more information regarding the value of a property, please contact us for a free consultation.
4 Beds
5 Baths
3,995 SqFt
SOLD DATE : 09/29/2021
Key Details
Sold Price $1,860,000
Property Type Single Family Home
Sub Type Single Family Residence
Listing Status Sold
Purchase Type For Sale
Square Footage 3,995 sqft
Price per Sqft $465
Subdivision Lavista Park
MLS Listing ID 6920890
Sold Date 09/29/21
Style Contemporary/Modern
Bedrooms 4
Full Baths 4
Half Baths 2
Construction Status New Construction
HOA Y/N No
Originating Board FMLS API
Year Built 2018
Annual Tax Amount $13,028
Tax Year 2020
Lot Size 0.500 Acres
Acres 0.5
Property Description
Make every day feel like a vacation while enjoying Palm Springs living in ATLANTA! The resort style amenities and convenient intown location make this custom, four bedroom home an entertainer's dream! From the moment you enter the nine-foot, custom mahogany pivoting front door, you'll appreciate the attention to detail in every aspect of this home. The expansive, open space of the main living area provides seamless indoor-outdoor flow from the kitchen, the living room and out to the inviting pool and spa. The well-appointed chef's kitchen features an oversized island, stainless appliances, designer lighting and an abundance of storage in high-gloss, custom cabinetry.
Located on the main level, the owner's suite offers a spacious ensuite bath, dual closets, and an incredible view of your private pool paradise. Also on the main level is a secondary light-filled bedroom with ensuite bath and large walk-in closet. The upper level features two additional large bedrooms with views of the backyard oasis and two full baths. The lower level boasts an incredible bonus room (currently designated as a fully equipped home gym), a dedicated office space, additional storage space and a large laundry room with custom cabinetry and drying racks.
As beautiful as the interior space is, you'll be even more amazed with the completely private, resort style backyard. The Grecian-inspired blues of the pool and hot tub, bocce court, covered lanai and grilling area, poolside half-bath and abundant green space combine to offer the ultimate retreat – you will never want to leave home!
No detail was overlooked in the design and construction of this home. The craftsmanship, design and well-planned spaces combined with an incredible location make this home a must see!
Location
State GA
County Dekalb
Area 52 - Dekalb-West
Lake Name None
Rooms
Bedroom Description Master on Main
Other Rooms Garage(s), Outdoor Kitchen
Basement Daylight, Exterior Entry, Finished, Partial, Interior Entry
Main Level Bedrooms 2
Dining Room Open Concept, Seats 12+
Interior
Interior Features High Ceilings 10 ft Main, High Ceilings 9 ft Upper, Double Vanity, High Speed Internet, Entrance Foyer, His and Hers Closets, Low Flow Plumbing Fixtures, Walk-In Closet(s)
Heating Central, Electric
Cooling Ceiling Fan(s), Zoned
Flooring Hardwood, Other
Fireplaces Number 1
Fireplaces Type Great Room
Window Features Skylight(s), Insulated Windows
Appliance Dishwasher, Dryer, Electric Cooktop, Electric Water Heater, Electric Oven, Refrigerator, Microwave, Range Hood, Washer
Laundry Laundry Room
Exterior
Exterior Feature Gas Grill, Private Yard
Parking Features Attached, Garage Door Opener, Garage, Garage Faces Rear, Kitchen Level
Garage Spaces 2.0
Fence Back Yard, Privacy
Pool Gunite, Heated, In Ground
Community Features Public Transportation, Near Trails/Greenway, Street Lights
Utilities Available Cable Available, Electricity Available, Natural Gas Available, Phone Available, Sewer Available, Water Available
View Other
Roof Type Composition
Street Surface Asphalt
Accessibility None
Handicap Access None
Porch Covered, Patio, Rear Porch
Total Parking Spaces 4
Private Pool true
Building
Lot Description Back Yard, Landscaped, Private, Front Yard
Story Three Or More
Sewer Public Sewer
Water Public
Architectural Style Contemporary/Modern
Level or Stories Three Or More
Structure Type Stucco, Brick Front
New Construction No
Construction Status New Construction
Schools
Elementary Schools Briar Vista
Middle Schools Druid Hills
High Schools Druid Hills
Others
Senior Community no
Restrictions false
Tax ID 18 153 05 009
Ownership Fee Simple
Special Listing Condition None
Read Less Info
Want to know what your home might be worth? Contact us for a FREE valuation!

Our team is ready to help you sell your home for the highest possible price ASAP

Bought with EXP Realty, LLC.
GET MORE INFORMATION
Real Estate Agent






