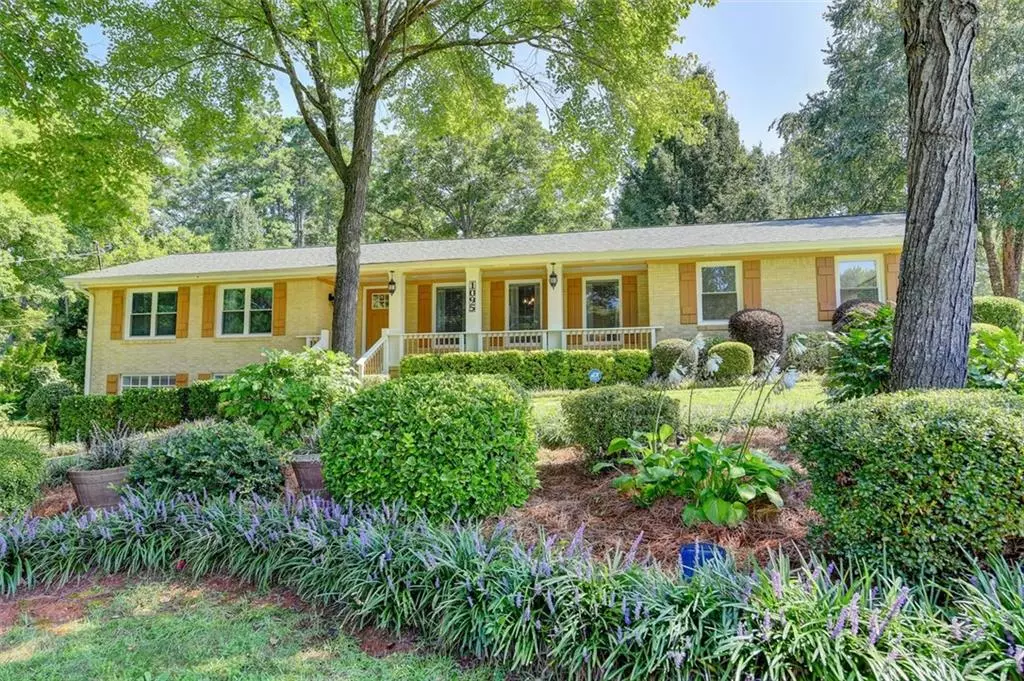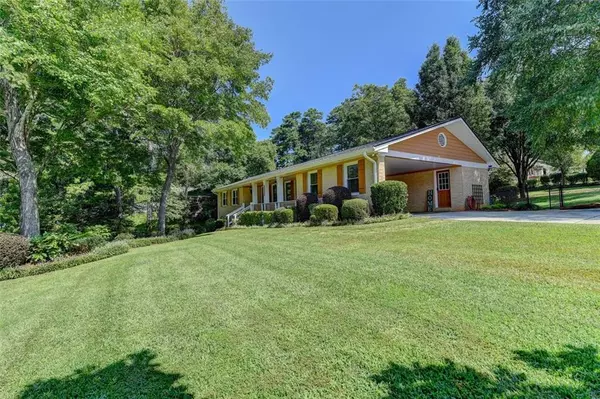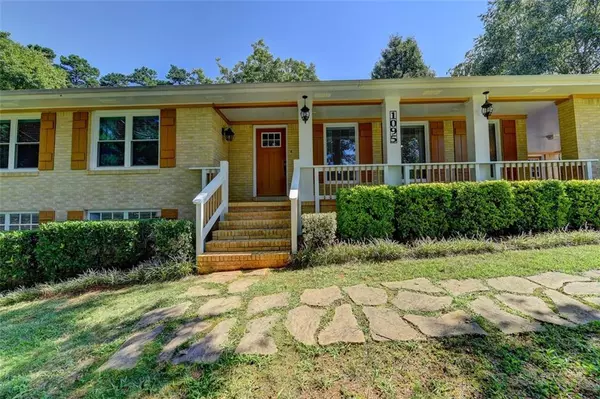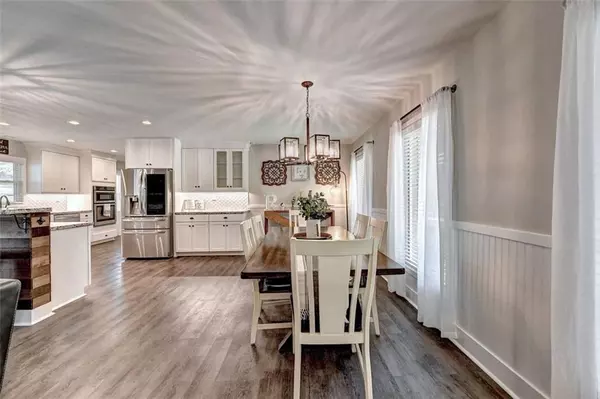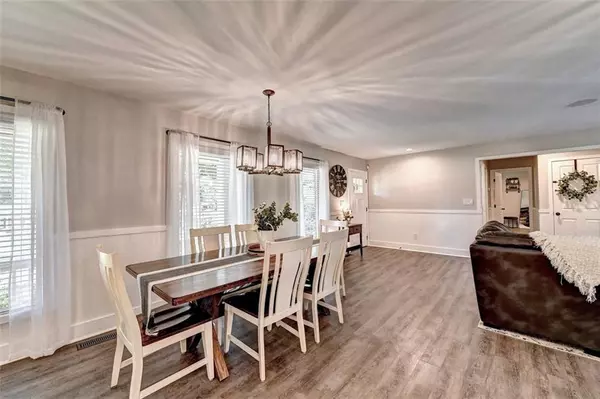$421,000
$435,000
3.2%For more information regarding the value of a property, please contact us for a free consultation.
3 Beds
3 Baths
3,022 SqFt
SOLD DATE : 09/30/2021
Key Details
Sold Price $421,000
Property Type Single Family Home
Sub Type Single Family Residence
Listing Status Sold
Purchase Type For Sale
Square Footage 3,022 sqft
Price per Sqft $139
Subdivision Frontier Forest
MLS Listing ID 6935243
Sold Date 09/30/21
Style Ranch
Bedrooms 3
Full Baths 3
Construction Status Resale
HOA Y/N No
Originating Board FMLS API
Year Built 1967
Annual Tax Amount $351,537
Tax Year 2021
Lot Size 0.690 Acres
Acres 0.69
Property Description
Absolutely stunning renovation in sought after Frontier Forest. Situated on a beautifully landscaped corner lot this ALL BRICK ranch on a full, finished basement was taken down to the studs and lovingly updated by its owners. NO detail has been overlooked. Featuring 3 bedrooms and 3 full baths, this home also offers an open kitchen concept with all new SS appliances, gorgeous granite countertops, farmhouse sink, huge primary bedroom with en suite and walk-in closet, basement with tons of room to use for any of your needs. The back deck is perfect to unwind or entertain on. New electrical, plumbing, paint, custom blinds, insulation, drywall, ceilings, and more throughout. Roof is only 2 years old on all 4 structures. Attached carport AND an enormous detached 4 car garage with a workshop AND another carport providing room for up to 4 additional cars. Tons of storage and so much more! WELCOME HOME!!
Location
State GA
County Gwinnett
Area 62 - Gwinnett County
Lake Name None
Rooms
Bedroom Description Master on Main, In-Law Floorplan
Other Rooms Garage(s), Outbuilding, Pergola, RV/Boat Storage, Shed(s), Workshop
Basement Daylight, Exterior Entry, Finished Bath, Finished, Full, Interior Entry
Main Level Bedrooms 2
Dining Room Open Concept
Interior
Interior Features High Ceilings 9 ft Main, Double Vanity, High Speed Internet, Walk-In Closet(s)
Heating Forced Air, Natural Gas
Cooling Ceiling Fan(s), Central Air
Flooring Other
Fireplaces Number 1
Fireplaces Type Family Room, Gas Starter
Window Features Insulated Windows
Appliance Double Oven, Dishwasher, Dryer, Disposal, Electric Oven, ENERGY STAR Qualified Appliances, Refrigerator, Gas Water Heater, Gas Cooktop, Microwave, Washer, Self Cleaning Oven
Laundry Lower Level
Exterior
Exterior Feature Garden, Storage
Parking Features Attached, Covered, Carport, Detached, Garage, Kitchen Level, Level Driveway
Garage Spaces 4.0
Fence Fenced, Back Yard
Pool None
Community Features Other
Utilities Available Cable Available, Electricity Available, Natural Gas Available, Phone Available, Sewer Available, Water Available
View Other
Roof Type Composition
Street Surface Paved
Accessibility None
Handicap Access None
Porch Front Porch, Deck
Total Parking Spaces 10
Building
Lot Description Back Yard, Corner Lot, Level, Landscaped, Front Yard
Story One
Sewer Public Sewer
Water Public
Architectural Style Ranch
Level or Stories One
Structure Type Brick 4 Sides
New Construction No
Construction Status Resale
Schools
Elementary Schools Sugar Hill - Gwinnett
Middle Schools Lanier
High Schools Lanier
Others
Senior Community no
Restrictions false
Tax ID R7271B065
Ownership Fee Simple
Special Listing Condition None
Read Less Info
Want to know what your home might be worth? Contact us for a FREE valuation!

Our team is ready to help you sell your home for the highest possible price ASAP

Bought with Berkshire Hathaway HomeServices Georgia Properties
GET MORE INFORMATION
Real Estate Agent

