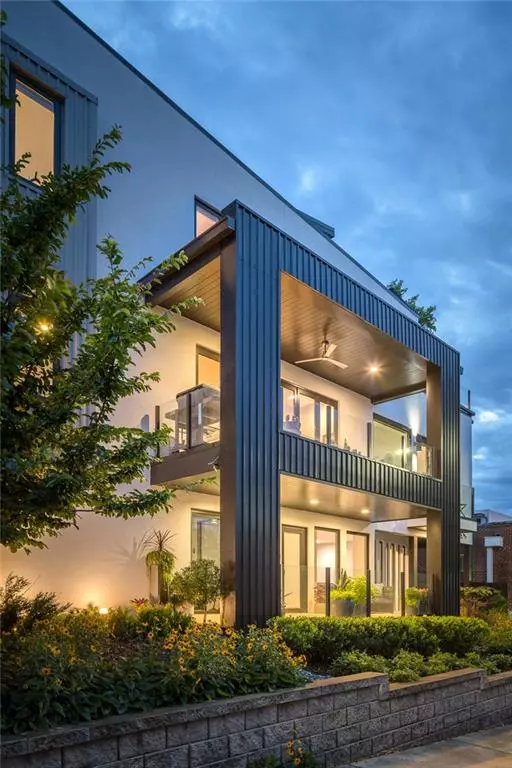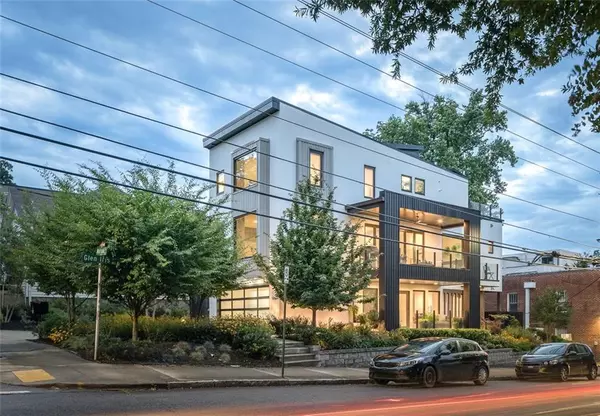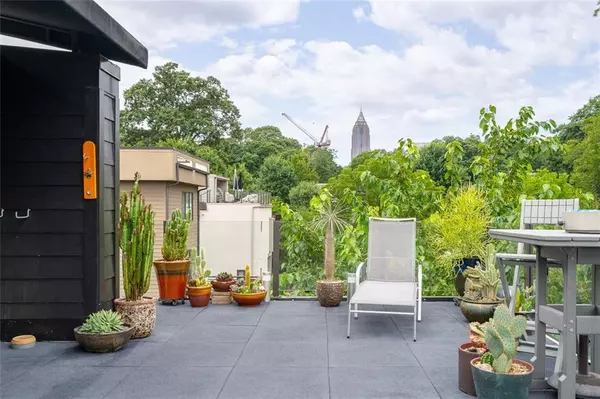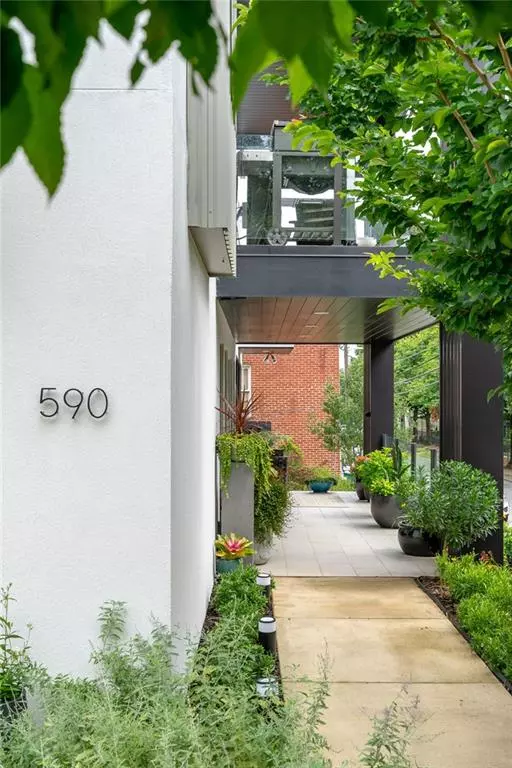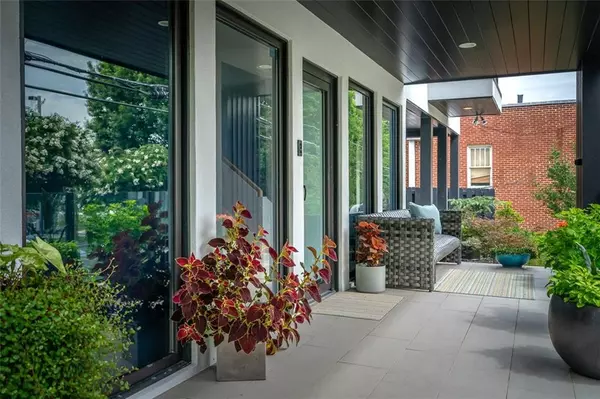$1,255,000
$1,299,900
3.5%For more information regarding the value of a property, please contact us for a free consultation.
4 Beds
4.5 Baths
2,631 SqFt
SOLD DATE : 10/04/2021
Key Details
Sold Price $1,255,000
Property Type Single Family Home
Sub Type Single Family Residence
Listing Status Sold
Purchase Type For Sale
Square Footage 2,631 sqft
Price per Sqft $477
Subdivision Old Fourth Ward
MLS Listing ID 6914365
Sold Date 10/04/21
Style Contemporary/Modern
Bedrooms 4
Full Baths 4
Half Baths 1
Construction Status Resale
HOA Y/N No
Originating Board FMLS API
Year Built 2016
Annual Tax Amount $12,955
Tax Year 2020
Lot Size 4,399 Sqft
Acres 0.101
Property Description
If you enjoy luxury finishes, soaring ceilings, and ample natural light, you will love living in this gorgeous modern home in Old Fourth Ward! Steps to the Beltline, parks,restaurants, and shopping. Bring the outdoors inside with fully retractable accordion doors from kitchen/living area to side porch, equipped with gas line for easy grilling. Enjoy privacy and skyline views from your Rooftop Deck with wet-bar and built-in refrigerator. The utmost in luxury and style, this modern oasis boasts 4 porches with commercial-grade glass railings, remote-controlled window shades on main, floor to ceiling bathroom tile. You'll love the convenience of having a 2-car garage, mud-room, large laundry room with sink, custom closets throughout with ample storage space, and a dedicated bathroom for each bedroom. Owner's suite features double vanity, oversized shower with glass enclosure, private balcony, and spacious walk-in closet. Other upgrades include commercial building materials with steel framing and spray foam insulation, Zephyr hood vent, Bosch appliances, custom cabinetry throughout, porcelain tile and hardwood flooring, tankless water heater and high-tech wiring features. Perennial landscaping with irrigation makes for ease of gardening.
Location
State GA
County Fulton
Area 23 - Atlanta North
Lake Name None
Rooms
Bedroom Description None
Other Rooms None
Basement None
Main Level Bedrooms 1
Dining Room Open Concept
Interior
Interior Features High Ceilings 10 ft Main, Walk-In Closet(s)
Heating Central
Cooling Central Air
Flooring Hardwood
Fireplaces Number 1
Fireplaces Type Family Room
Window Features Insulated Windows
Appliance Dishwasher, Gas Range, Refrigerator, Tankless Water Heater
Laundry Lower Level
Exterior
Exterior Feature Balcony
Parking Features Garage Door Opener, Garage Faces Side
Fence None
Pool None
Community Features Near Beltline, Near Marta, Near Shopping, Near Trails/Greenway, Park, Public Transportation, Restaurant, Sidewalks, Street Lights
Utilities Available Cable Available, Electricity Available, Natural Gas Available, Water Available
Waterfront Description None
View City
Roof Type Metal
Street Surface Asphalt
Accessibility None
Handicap Access None
Porch Covered, Front Porch, Rooftop
Total Parking Spaces 2
Building
Lot Description Landscaped
Story Three Or More
Sewer Public Sewer
Water Public
Architectural Style Contemporary/Modern
Level or Stories Three Or More
Structure Type Other
New Construction No
Construction Status Resale
Schools
Elementary Schools Hope-Hill
Middle Schools David T Howard
High Schools Midtown
Others
Senior Community no
Restrictions false
Tax ID 14 004700030748
Special Listing Condition None
Read Less Info
Want to know what your home might be worth? Contact us for a FREE valuation!

Our team is ready to help you sell your home for the highest possible price ASAP

Bought with Compass
GET MORE INFORMATION
Real Estate Agent

