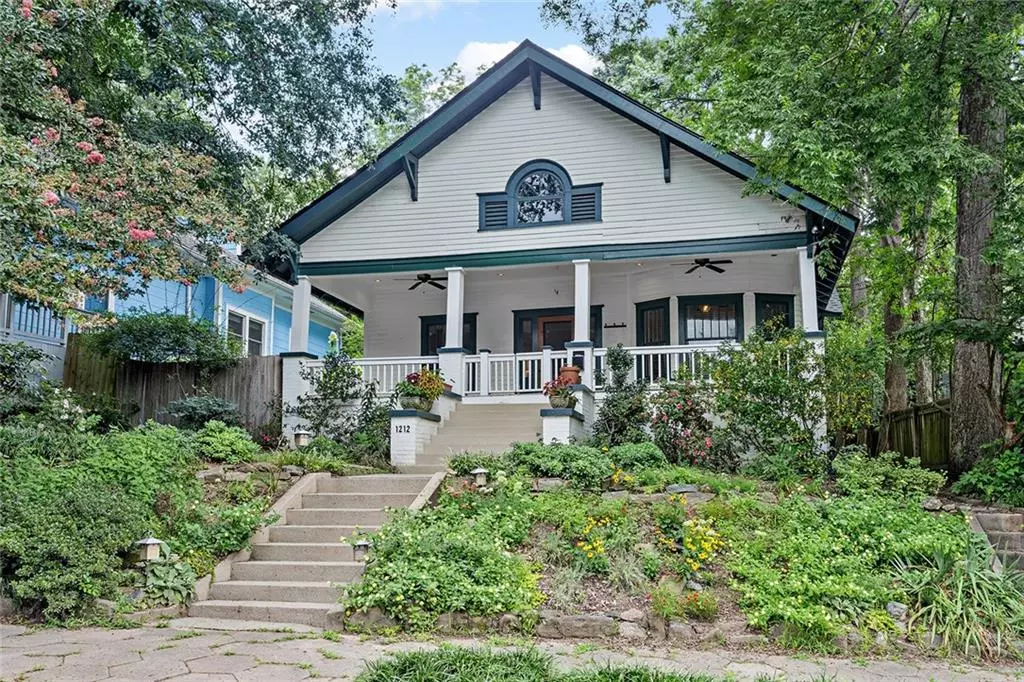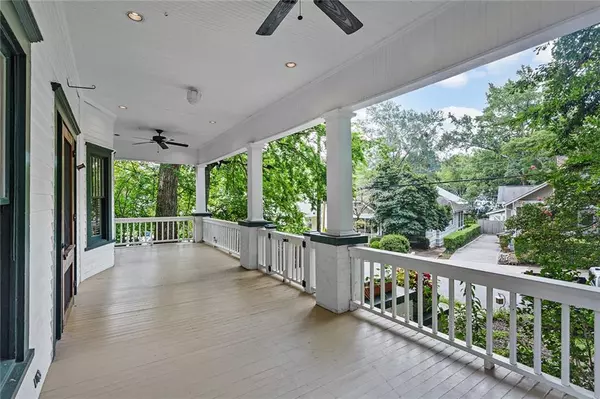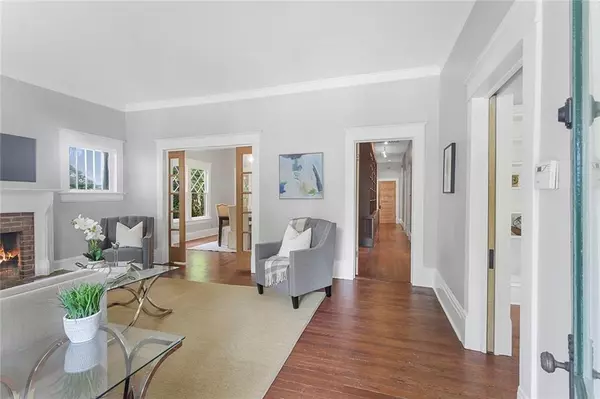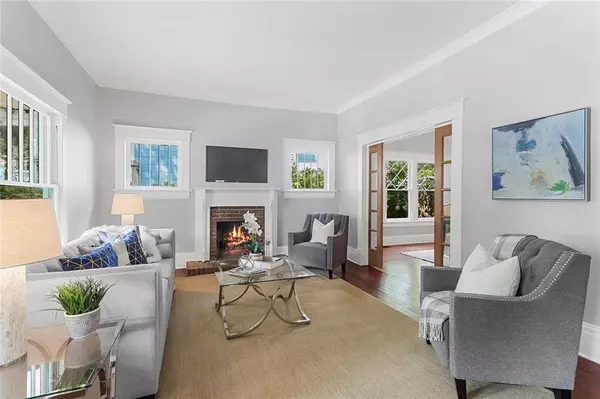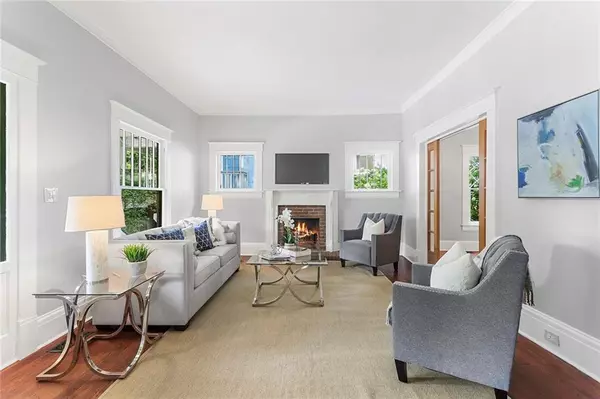$770,000
$775,000
0.6%For more information regarding the value of a property, please contact us for a free consultation.
3 Beds
2.5 Baths
1,957 SqFt
SOLD DATE : 10/08/2021
Key Details
Sold Price $770,000
Property Type Single Family Home
Sub Type Single Family Residence
Listing Status Sold
Purchase Type For Sale
Square Footage 1,957 sqft
Price per Sqft $393
Subdivision Candler Park
MLS Listing ID 6935471
Sold Date 10/08/21
Style Bungalow, Craftsman
Bedrooms 3
Full Baths 2
Half Baths 1
Construction Status Resale
HOA Y/N No
Originating Board FMLS API
Year Built 1910
Annual Tax Amount $7,853
Tax Year 2020
Lot Size 8,712 Sqft
Acres 0.2
Property Description
Nestled above the street, this 1910 Craftsman Bungalow is located in the heart of Candler Park! Period details throughout include pine flooring, double pocket doors in the dining room, 3 fireplaces, 10 ft ceilings, and a large center hallway. True chef's kitchen with Sub-Zero refrigerator/freezer and commercial style gas range made by Wolf. Gorgeous wood top island. The owner's suite has French doors to a private deck, a walk-in closet, and an ensuite bath. Because of the elevation of the house, the front porch offers privacy and is perfect for hanging out or entertaining. Beautiful private backyard with a deck and flagstone patio with professional landscaping. Need to relax, try the hanging swing under the trees in the backyard. No need to park your car on the street....alley access off of Felder Ave to allow parking in the rear of the property. There is a workshop in the back as well. To top off this great property, the roof is brand new, the front loading washer/dryer is less than 3 years old, Bosch dishwasher is 2-years-old, and the high efficiency 19 seer HVAC is 2 years old. Large attic is great for storage and possible expansion. Have I mentioned location???? You can't beat it with easy access to Freedom Park, the BeltLine, restaurants, and shops.
Location
State GA
County Dekalb
Area 24 - Atlanta North
Lake Name None
Rooms
Bedroom Description Master on Main
Other Rooms Workshop
Basement Crawl Space, Partial
Main Level Bedrooms 3
Dining Room Separate Dining Room
Interior
Interior Features Bookcases, Disappearing Attic Stairs, High Ceilings 10 ft Main, Walk-In Closet(s)
Heating Central, Forced Air, Natural Gas
Cooling Ceiling Fan(s), Central Air
Flooring Hardwood
Fireplaces Number 3
Fireplaces Type Family Room
Window Features None
Appliance Dishwasher, Disposal, Dryer, Gas Range, Gas Water Heater, Range Hood, Refrigerator, Washer
Laundry In Bathroom, Main Level
Exterior
Exterior Feature Private Rear Entry, Private Yard
Parking Features Detached
Fence Back Yard, Wood
Pool None
Community Features Near Beltline, Near Schools, Near Shopping, Playground, Sidewalks, Street Lights
Utilities Available Cable Available, Electricity Available, Natural Gas Available, Sewer Available, Water Available
View Other
Roof Type Composition
Street Surface Asphalt
Accessibility None
Handicap Access None
Porch Front Porch
Total Parking Spaces 2
Building
Lot Description Back Yard, Landscaped, Level
Story One
Sewer Public Sewer
Water Public
Architectural Style Bungalow, Craftsman
Level or Stories One
New Construction No
Construction Status Resale
Schools
Elementary Schools Mary Lin
Middle Schools David T Howard
High Schools Midtown
Others
Senior Community no
Restrictions false
Tax ID 15 240 04 050
Special Listing Condition None
Read Less Info
Want to know what your home might be worth? Contact us for a FREE valuation!

Our team is ready to help you sell your home for the highest possible price ASAP

Bought with Harry Norman REALTORS
GET MORE INFORMATION
Real Estate Agent

