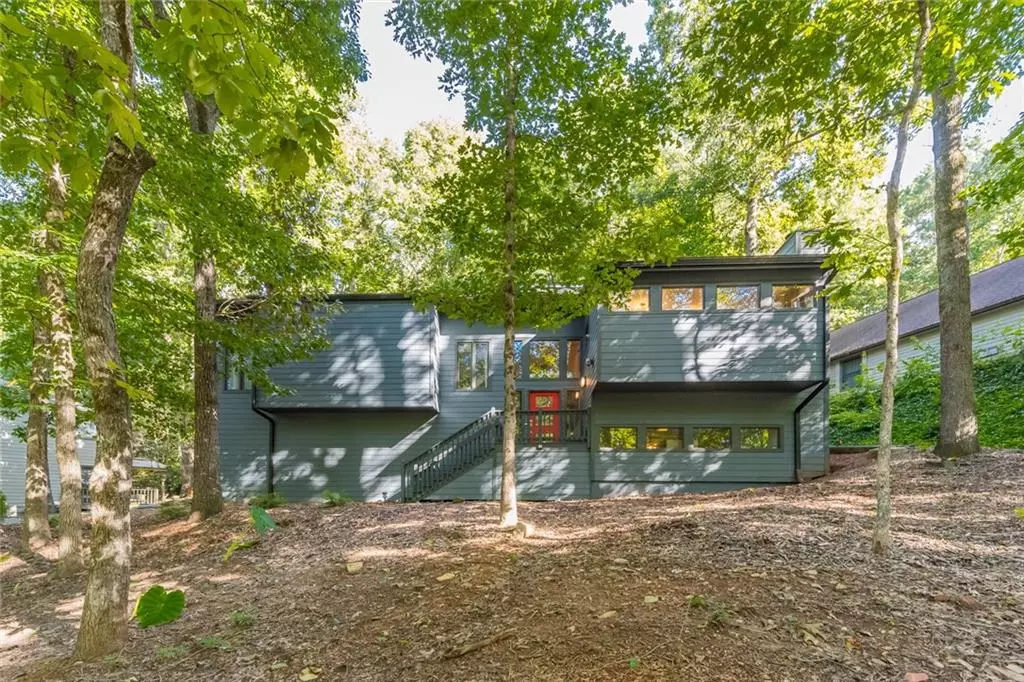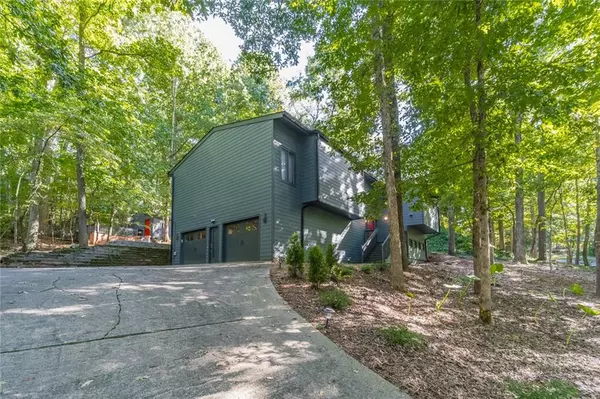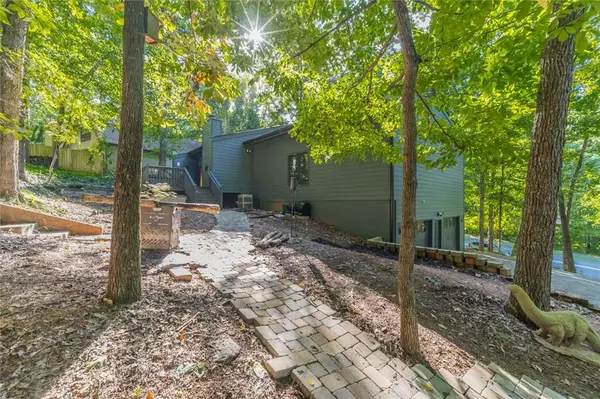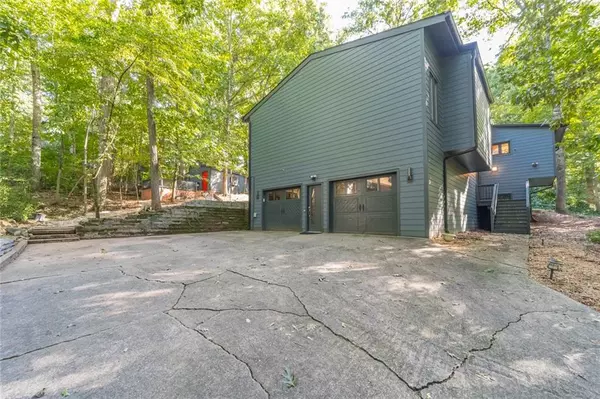$430,000
$409,000
5.1%For more information regarding the value of a property, please contact us for a free consultation.
3 Beds
2.5 Baths
1,743 SqFt
SOLD DATE : 10/13/2021
Key Details
Sold Price $430,000
Property Type Single Family Home
Sub Type Single Family Residence
Listing Status Sold
Purchase Type For Sale
Square Footage 1,743 sqft
Price per Sqft $246
Subdivision Rivermont
MLS Listing ID 6942789
Sold Date 10/13/21
Style Contemporary/Modern
Bedrooms 3
Full Baths 2
Half Baths 1
Construction Status Resale
HOA Y/N Yes
Year Built 1978
Annual Tax Amount $2,452
Tax Year 2020
Lot Size 0.431 Acres
Acres 0.4306
Property Description
Beautiful home in highly sought after Rivermont golf/tennis community. Home includes large eat-in kitchen, separate open dining room and large living area. Oversized master bedroom with vaulted ceiling and walk in closet. Two more large bedrooms on main level and a large family room on the lower level with fireplace and a half bath. Oversized garage with tons of storage. Outside there's an amazing new workshop made to model the house. Currently used as a professional woodworking shop but can be converted to an office or general storage. Workshop has full electrical and HVAC, the possibilities are endless! Wooded lot with lots of entertaining space. New plank siding and paint along with gutters and downspouts. The Rivermont community has a 27 acre park along the Chattahoochee with trails, playground and picnic area. This home is move-in ready or ready for you to customize!
Location
State GA
County Fulton
Area 14 - Fulton North
Lake Name None
Rooms
Bedroom Description Oversized Master
Other Rooms Outbuilding
Basement Driveway Access, Finished, Finished Bath, Partial
Main Level Bedrooms 3
Dining Room Separate Dining Room
Interior
Interior Features Double Vanity, Entrance Foyer 2 Story, Walk-In Closet(s)
Heating Electric, Forced Air, Natural Gas
Cooling Central Air
Flooring Carpet, Ceramic Tile, Vinyl
Fireplaces Number 2
Fireplaces Type Family Room, Gas Log, Gas Starter
Window Features None
Appliance Dishwasher, Disposal, Gas Cooktop, Gas Oven, Gas Water Heater, Refrigerator, Tankless Water Heater
Laundry Lower Level
Exterior
Exterior Feature Storage
Parking Features Drive Under Main Level, Driveway, Garage, Garage Door Opener
Garage Spaces 2.0
Fence None
Pool None
Community Features Clubhouse, Country Club, Golf, Homeowners Assoc, Pool
Utilities Available Natural Gas Available, Sewer Available, Water Available
View Golf Course
Roof Type Composition
Street Surface Asphalt, Concrete
Accessibility Accessible Doors, Accessible Full Bath
Handicap Access Accessible Doors, Accessible Full Bath
Porch Deck
Total Parking Spaces 2
Building
Lot Description Back Yard, Sloped, Wooded
Story Two
Foundation Slab
Sewer Public Sewer
Water Public
Architectural Style Contemporary/Modern
Level or Stories Two
Structure Type Wood Siding
New Construction No
Construction Status Resale
Schools
Elementary Schools Barnwell
Middle Schools Haynes Bridge
High Schools Centennial
Others
HOA Fee Include Swim/Tennis
Senior Community no
Restrictions false
Tax ID 12 321108900320
Special Listing Condition None
Read Less Info
Want to know what your home might be worth? Contact us for a FREE valuation!

Our team is ready to help you sell your home for the highest possible price ASAP

Bought with Coldwell Banker Realty
GET MORE INFORMATION
Real Estate Agent






