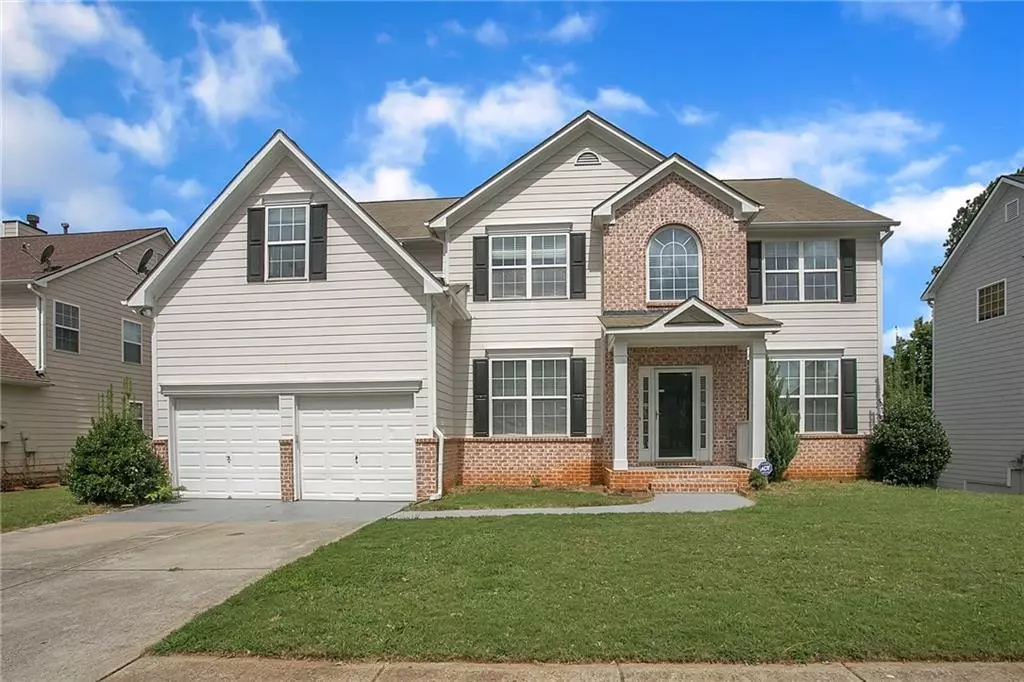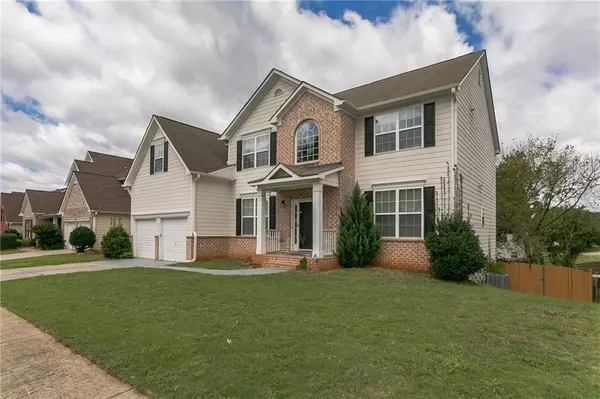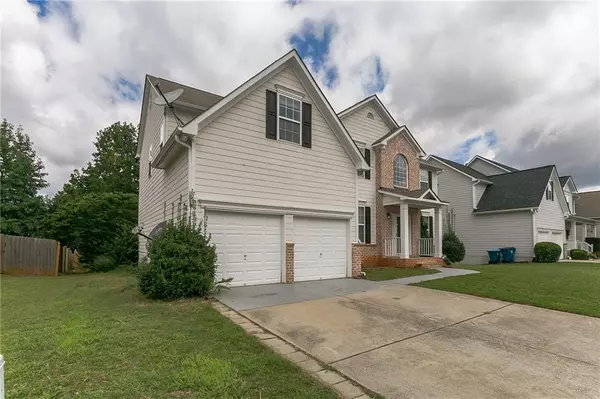$435,000
$439,980
1.1%For more information regarding the value of a property, please contact us for a free consultation.
6 Beds
3.5 Baths
4,582 SqFt
SOLD DATE : 10/13/2021
Key Details
Sold Price $435,000
Property Type Single Family Home
Sub Type Single Family Residence
Listing Status Sold
Purchase Type For Sale
Square Footage 4,582 sqft
Price per Sqft $94
Subdivision Longmont At Sugarloaf
MLS Listing ID 6937860
Sold Date 10/13/21
Style Traditional
Bedrooms 6
Full Baths 3
Half Baths 1
Construction Status Resale
HOA Fees $600
HOA Y/N Yes
Originating Board FMLS API
Year Built 2005
Annual Tax Amount $5,200
Tax Year 2020
Lot Size 9,147 Sqft
Acres 0.21
Property Description
BEAUTIFUL HOME w/ one of the LARGEST FLOORPLAN in the neighborhood! Features 6BEDS/3.5BATHS w/ a FULLY FINISHED BASEMENT & Tons of NATURAL LIGHT in the home. LEVEL FENCED BACKYARD. MAIN FLOOR boasts BONUS ROOM, cozy Fireside Family Room w/ Soaring Ceilings & spacious Breakfast Area leading to a beautiful Deck overlooking private green scenery! FINISHED BASEMENT offers a large 2nd KITCHEN, 2 BEDROOMS, FULL BATH, Activity Area & ACCESS TO OUTDOOR PATIO ~ perfect for In-Law suite, out-of-town guests, teen suite, home office, etc. This home is a gem nestled in a convenient location near I-85, SR 316, Schools (Best GA High School - Gwinnett School of Math, Science in Technology is only few miles away), Restaurants, Retails (upcoming Lidl, Walmart & Avenues Webb Gin), Parks & more! Don't miss out on enjoying your precious family time in the FULL-AMENITIES COMMUNITY w/ LOW HOA FEES! No HOA rental restrictions. Amenities include clubhouse, playground, Jr Olympic size pool w/ water feature, tennis & volleyball courts! It's a great place to call HOME!
More Info About the Community ~ Longmont is a beautiful community of 267 single family homes. Residents get to enjoy long walks throughout the community on the tree-lined streets w/ well lit & paved sidewalks. The Clubhouse is beautifully furnished & is a popular choice for residents who wish to rent it for social functions.
Location
State GA
County Gwinnett
Area 64 - Gwinnett County
Lake Name None
Rooms
Bedroom Description In-Law Floorplan
Other Rooms None
Basement Bath/Stubbed, Daylight, Exterior Entry, Finished, Finished Bath, Interior Entry
Dining Room Seats 12+
Interior
Interior Features Entrance Foyer 2 Story, High Speed Internet, Walk-In Closet(s)
Heating Central, Forced Air, Natural Gas, Zoned
Cooling Ceiling Fan(s), Central Air, Zoned
Flooring Carpet, Hardwood
Fireplaces Number 1
Fireplaces Type Factory Built, Family Room
Window Features Insulated Windows
Appliance Dishwasher, Disposal, Gas Range, Gas Water Heater, Microwave, Range Hood
Laundry Laundry Room, Main Level
Exterior
Exterior Feature Balcony, Private Yard
Parking Features Attached, Driveway, Garage, Garage Door Opener, Garage Faces Front, Kitchen Level, Level Driveway
Garage Spaces 2.0
Fence Back Yard, Fenced, Privacy
Pool None
Community Features Clubhouse, Homeowners Assoc, Near Schools, Near Shopping, Playground, Pool, Restaurant, Sidewalks, Street Lights, Tennis Court(s)
Utilities Available Cable Available, Electricity Available, Natural Gas Available, Phone Available, Sewer Available, Water Available
Waterfront Description None
View Other
Roof Type Shingle
Street Surface Paved
Accessibility None
Handicap Access None
Porch Deck
Total Parking Spaces 2
Building
Lot Description Back Yard, Level
Story Two
Sewer Public Sewer
Water Public
Architectural Style Traditional
Level or Stories Two
Structure Type Brick Front, Cement Siding
New Construction No
Construction Status Resale
Schools
Elementary Schools Cedar Hill
Middle Schools J.E. Richards
High Schools Discovery
Others
HOA Fee Include Reserve Fund, Swim/Tennis
Senior Community no
Restrictions false
Tax ID R5078 462
Special Listing Condition None
Read Less Info
Want to know what your home might be worth? Contact us for a FREE valuation!

Our team is ready to help you sell your home for the highest possible price ASAP

Bought with Re/Max Center
GET MORE INFORMATION
Real Estate Agent






