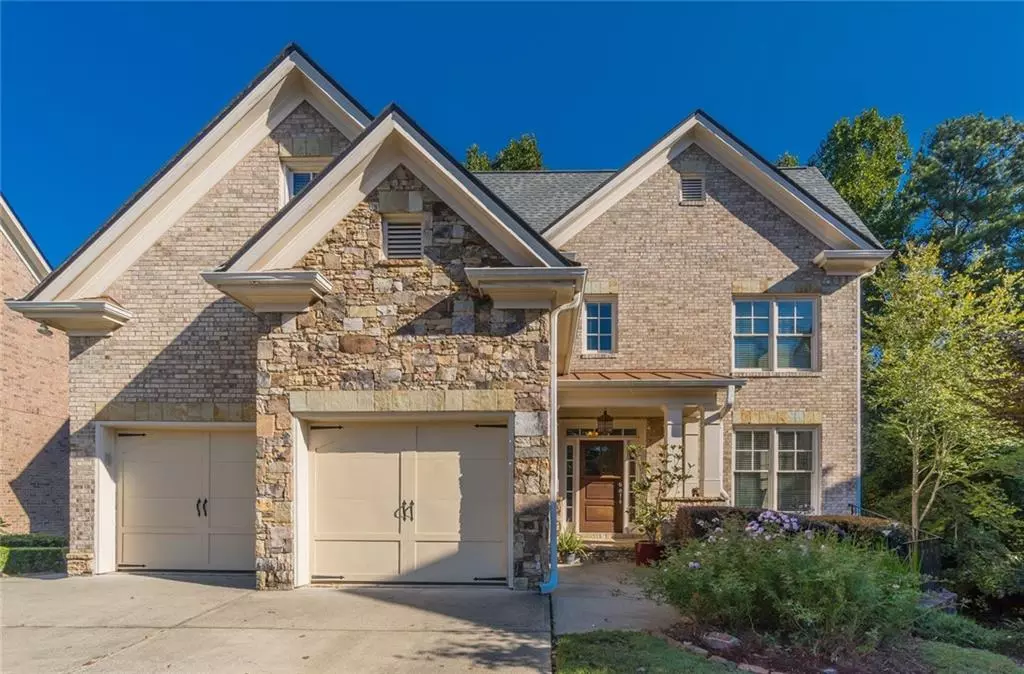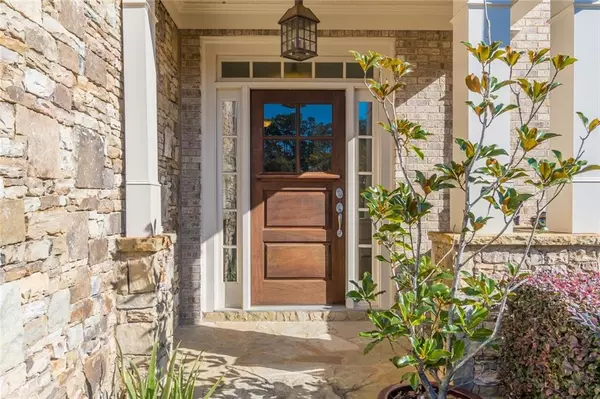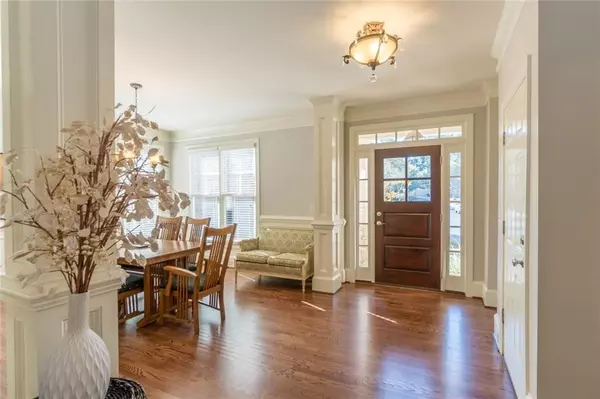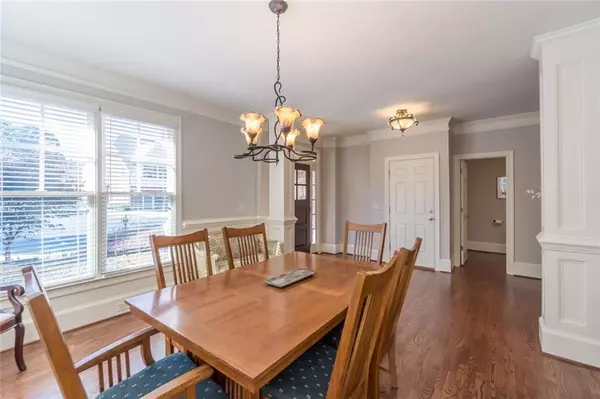$755,000
$750,000
0.7%For more information regarding the value of a property, please contact us for a free consultation.
5 Beds
4.5 Baths
4,021 SqFt
SOLD DATE : 10/28/2021
Key Details
Sold Price $755,000
Property Type Single Family Home
Sub Type Single Family Residence
Listing Status Sold
Purchase Type For Sale
Square Footage 4,021 sqft
Price per Sqft $187
Subdivision Parkside Manor
MLS Listing ID 6951054
Sold Date 10/28/21
Style Craftsman
Bedrooms 5
Full Baths 4
Half Baths 1
Construction Status Resale
HOA Fees $1,350
HOA Y/N No
Originating Board FMLS API
Year Built 2008
Annual Tax Amount $6,260
Tax Year 2020
Lot Size 7,623 Sqft
Acres 0.175
Property Description
Stunning John Willis resale in desirable Parkside Manor. This home features the owner's suite on the MAIN level with renovated bath, open floor plan and a private backyard. Upon entering, you are greeted by upgraded Todd Phillips custom lighting in the formal dining room & breakfast area and newly refinished hardwood floors. There is a large deck off the breakfast area that is private and serene. Upstairs you will find four large bedrooms with tons of closet space. Two bedrooms upstairs have en suite baths and there is a large media room as well. The huge unfinished basement is stubbed, studded and ready to finish to your specifications. Lots of daylight and high ceilings give you unlimited potential. This home is on a cul de sac street and just one house away from the walking trail into Webb Bridge Park - super convenient to the Avalon, downtown Alpharetta and GA400 as well as some of the top schools in the state. Parkside Manor is a friendly, social community with great shared amenities too!
Location
State GA
County Fulton
Area 14 - Fulton North
Lake Name None
Rooms
Bedroom Description Master on Main
Other Rooms None
Basement Bath/Stubbed, Daylight, Full, Unfinished
Main Level Bedrooms 1
Dining Room Seats 12+
Interior
Interior Features Entrance Foyer, High Ceilings 9 ft Main, High Ceilings 9 ft Upper
Heating Central, Natural Gas
Cooling Ceiling Fan(s), Central Air, Zoned
Flooring Carpet, Hardwood
Fireplaces Number 1
Fireplaces Type Family Room
Window Features Insulated Windows
Appliance Dishwasher, Disposal, Gas Range, Microwave, Refrigerator
Laundry Upper Level
Exterior
Exterior Feature Private Front Entry
Parking Features Attached, Garage
Garage Spaces 2.0
Fence None
Pool None
Community Features Homeowners Assoc, Near Schools, Near Shopping, Near Trails/Greenway, Pool
Utilities Available Cable Available, Electricity Available, Natural Gas Available, Phone Available, Sewer Available, Underground Utilities, Water Available
Waterfront Description None
View Other
Roof Type Composition
Street Surface Paved
Accessibility None
Handicap Access None
Porch Deck, Front Porch
Total Parking Spaces 2
Building
Lot Description Private
Story Two
Sewer Public Sewer
Water Public
Architectural Style Craftsman
Level or Stories Two
Structure Type Brick 4 Sides, Stone
New Construction No
Construction Status Resale
Schools
Elementary Schools Lake Windward
Middle Schools Webb Bridge
High Schools Alpharetta
Others
HOA Fee Include Reserve Fund, Swim/Tennis
Senior Community no
Restrictions false
Tax ID 11 044001621510
Financing no
Special Listing Condition None
Read Less Info
Want to know what your home might be worth? Contact us for a FREE valuation!

Our team is ready to help you sell your home for the highest possible price ASAP

Bought with PalmerHouse Properties
GET MORE INFORMATION
Real Estate Agent






