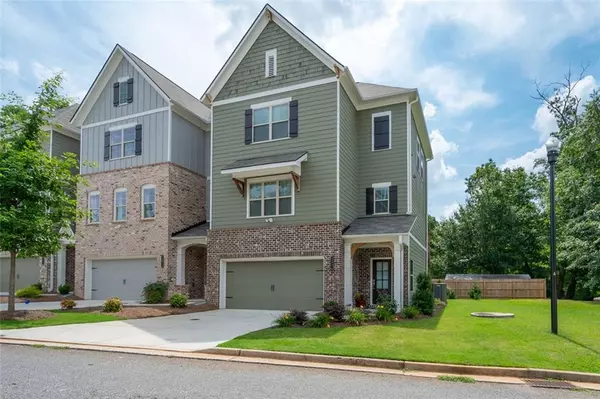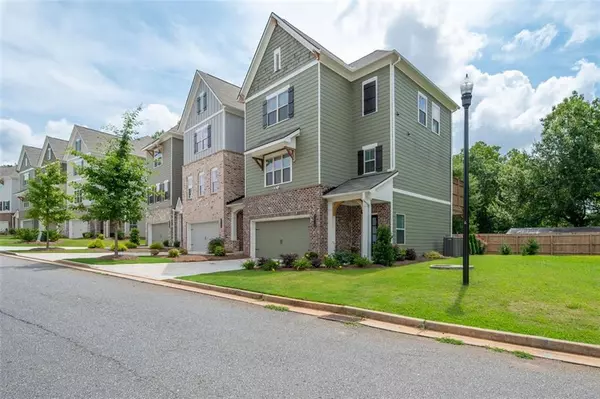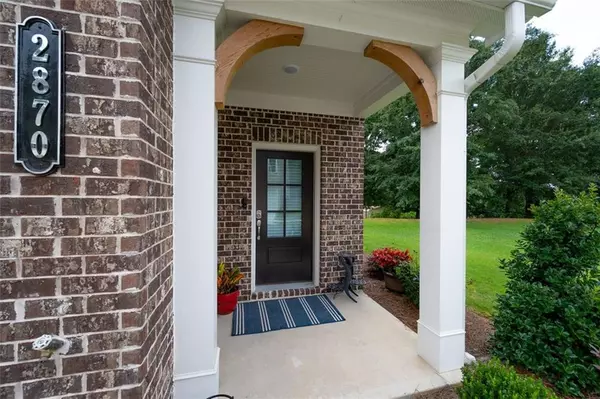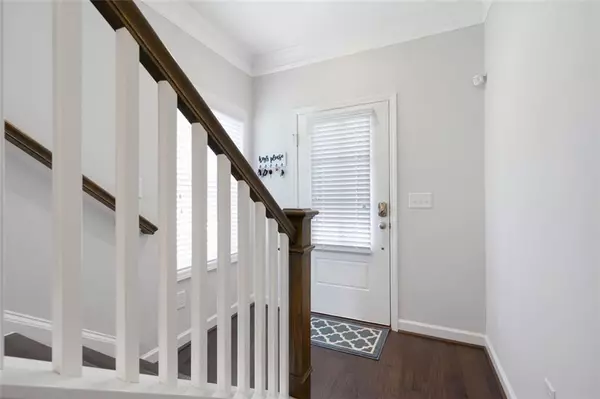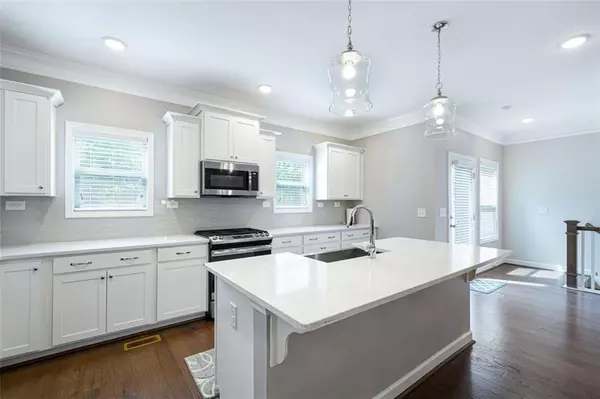$410,000
$415,000
1.2%For more information regarding the value of a property, please contact us for a free consultation.
3 Beds
3.5 Baths
2,183 SqFt
SOLD DATE : 10/18/2021
Key Details
Sold Price $410,000
Property Type Townhouse
Sub Type Townhouse
Listing Status Sold
Purchase Type For Sale
Square Footage 2,183 sqft
Price per Sqft $187
Subdivision Village Of Fullers Chase
MLS Listing ID 6929247
Sold Date 10/18/21
Style Townhouse, Traditional
Bedrooms 3
Full Baths 3
Half Baths 1
Construction Status Resale
HOA Fees $2,220
HOA Y/N Yes
Originating Board FMLS API
Year Built 2019
Annual Tax Amount $3,987
Tax Year 2020
Lot Size 2,047 Sqft
Acres 0.047
Property Description
This beautiful end unit townhome is only 2 yrs old & is in the highly sought-after Village of Fullers Chase community. It's located in the heart of downtown Kennesaw & walking distance to all of the great shops and dining Kennesaw has to offer. This gorgeous townhome features $10k in upgrades including a GE appliance package, under decking installed on the back patio along with a ceiling fan, & built-in bookcases addition to the family room. This end unit has lots of natural light & boasts 9'+ ceilings, high baseboards, engineered hardwoods throughout & high-quality gra de carpet. The stunning foyer with its gleaming hardwoods will greet your guests with open arms. The gourmet kitchen features quartz countertops, stainless steel appliances, bar seating, plenty of cabinet space, subway tile backsplash & farmhouse style sink. The open floor plan continues with the dining room & the family room. The family room features a gas fireplace, built-in bookcases, and plenty of room to host your friends & family. The deck is ready for your Summer & Fall gatherings. The powder bathroom is appointed with a beautiful marble counter. The luxurious master bedroom is on the upper floor and features a sitting area & walk in closet. The spa-like master bath boasts tile flooring, double vanity, & tiled shower w/ tiled bench seating. There's an additional bedroom with a full, private bathroom. The laundry room is conveniently located on the 2nd floor. The lower level features a guest bedroom suite, with full, private bath....perfect for guests, teen living or an office! The community is within walking distance to Depot Park & downtown Kennesaw. Just over a mile to Swift Cantrell Park & less than 2 mi to KSU! See for yourself the exciting growth of downtown Kennesaw!
Location
State GA
County Cobb
Area 72 - Cobb-West
Lake Name None
Rooms
Bedroom Description Other
Other Rooms Other
Basement Finished, Finished Bath
Dining Room Open Concept
Interior
Interior Features Disappearing Attic Stairs, Double Vanity, Entrance Foyer, High Ceilings 9 ft Lower, High Ceilings 9 ft Main, High Ceilings 9 ft Upper, High Speed Internet, Low Flow Plumbing Fixtures, Smart Home, Walk-In Closet(s)
Heating Electric, Heat Pump, Zoned
Cooling Ceiling Fan(s), Central Air, Zoned
Flooring Carpet, Ceramic Tile, Hardwood
Fireplaces Number 1
Fireplaces Type Factory Built, Family Room, Gas Log, Gas Starter
Window Features Insulated Windows
Appliance Dishwasher, Disposal, Electric Water Heater, Gas Range, Microwave, Self Cleaning Oven
Laundry Laundry Room, Upper Level
Exterior
Exterior Feature Balcony, Private Front Entry, Private Rear Entry
Parking Features Driveway, Garage, Garage Faces Front
Garage Spaces 2.0
Fence None
Pool None
Community Features Homeowners Assoc, Near Schools, Near Shopping, Near Trails/Greenway
Utilities Available Underground Utilities
View Other
Roof Type Composition
Street Surface Paved
Accessibility None
Handicap Access None
Porch Deck, Front Porch, Patio, Rear Porch
Total Parking Spaces 2
Building
Lot Description Back Yard, Landscaped
Story Three Or More
Sewer Public Sewer
Water Public
Architectural Style Townhouse, Traditional
Level or Stories Three Or More
Structure Type Brick Front, Cement Siding
New Construction No
Construction Status Resale
Schools
Elementary Schools Big Shanty/Kennesaw
Middle Schools Palmer
High Schools North Cobb
Others
HOA Fee Include Insurance, Maintenance Grounds, Termite
Senior Community no
Restrictions false
Tax ID 20013802890
Ownership Fee Simple
Financing no
Special Listing Condition None
Read Less Info
Want to know what your home might be worth? Contact us for a FREE valuation!

Our team is ready to help you sell your home for the highest possible price ASAP

Bought with Broadus Realty Group, LLC.
GET MORE INFORMATION
Real Estate Agent


