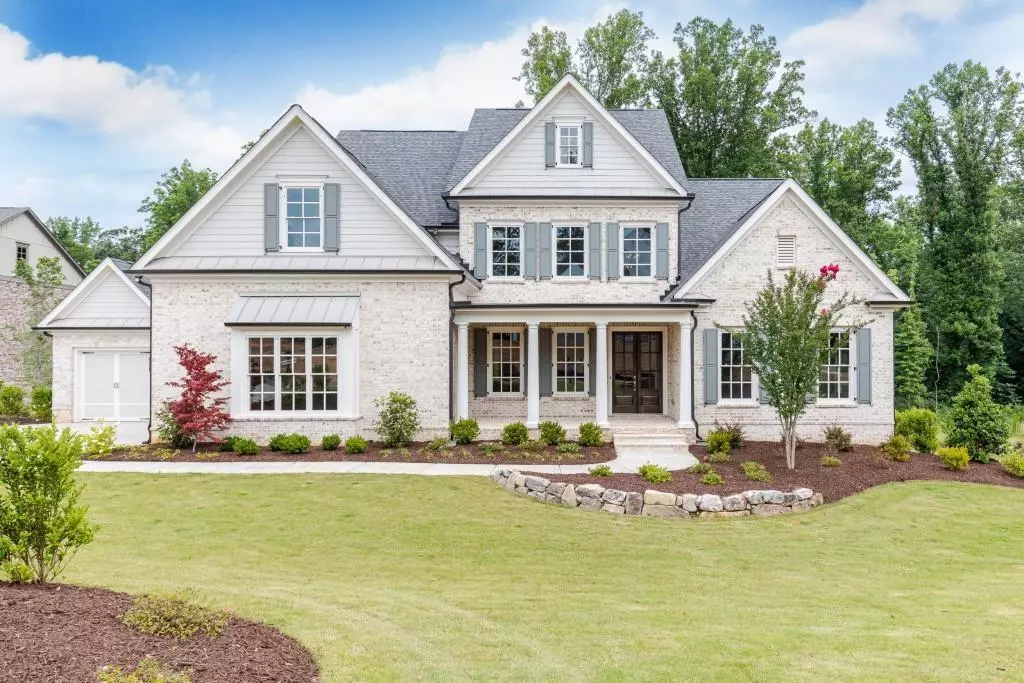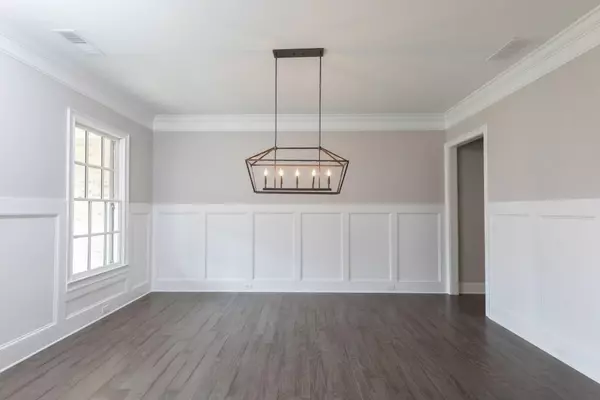$915,322
$989,900
7.5%For more information regarding the value of a property, please contact us for a free consultation.
5 Beds
5.5 Baths
4,700 SqFt
SOLD DATE : 10/15/2021
Key Details
Sold Price $915,322
Property Type Single Family Home
Sub Type Single Family Residence
Listing Status Sold
Purchase Type For Sale
Square Footage 4,700 sqft
Price per Sqft $194
Subdivision The Manor
MLS Listing ID 6710818
Sold Date 10/15/21
Style Farmhouse, Traditional
Bedrooms 5
Full Baths 5
Half Baths 1
Construction Status New Construction
HOA Fees $370
HOA Y/N Yes
Originating Board FMLS API
Year Built 2020
Annual Tax Amount $1,539
Tax Year 2018
Lot Size 1.000 Acres
Acres 1.0
Property Description
New construction by Empire Communities in North Fulton's premier gated & guarded neighborhood, The Manor Golf & Country Club. This home can be built for winter 2020/2021 move-in & you can choose all of your interior & exterior selections. This private cul-de-sac lot is an acre on sewer so you can add your own pool, pool house & outdoor living after closing if you desire. The Denton floor plan is the most popular floor plan with the Owner's bedroom on the main & a secondary bedroom on the main with 2.5 full baths on the main floor. The two-story foyer is soaring with a Library with vaulted ceiling and French doors. Across the hall is the dining that connects to the Butler's Pantry. Upstairs you will find 3 secondary bedrooms each with their own bathroom and a large media room. The open staircase to the full daylight
basement gives the open feel everybody loves. The home currently includes an unfinished basement but can be finished for you
at this stage. The neighborhood country club and 18-hole Tom Watson golf course are stunning. The amenities include indoor
swimming, outdoor swimming, 4 indoor tennis courts & full tennis facility/staff, outdoor clay tennis courts, outdoor hard courts, restaurant open for lunch
& dinner daily, golf pro shop, banquet rooms, Kids Corner with child activities 4 nights a week and much more! Come see why
you too want to live in this incredible neighborhood a short drive to Avalon, a few miles to GA-400 and much more!
Location
State GA
County Fulton
Area 13 - Fulton North
Lake Name None
Rooms
Bedroom Description Master on Main
Other Rooms None
Basement Bath/Stubbed, Daylight, Exterior Entry, Full, Interior Entry, Unfinished
Main Level Bedrooms 2
Dining Room Butlers Pantry, Seats 12+
Interior
Interior Features Bookcases, Cathedral Ceiling(s), Coffered Ceiling(s), Disappearing Attic Stairs, Double Vanity, Entrance Foyer 2 Story, High Ceilings 9 ft Upper, High Ceilings 10 ft Main, High Speed Internet, Low Flow Plumbing Fixtures, Tray Ceiling(s), Walk-In Closet(s)
Heating Central, Natural Gas, Zoned
Cooling Ceiling Fan(s), Central Air, Zoned
Flooring Carpet, Ceramic Tile, Hardwood
Fireplaces Number 1
Fireplaces Type Gas Log, Gas Starter, Glass Doors, Great Room
Window Features Insulated Windows, Shutters
Appliance Dishwasher, Disposal, Double Oven, ENERGY STAR Qualified Appliances, Gas Cooktop, Gas Oven, Microwave, Range Hood, Self Cleaning Oven
Laundry Laundry Room, Main Level, Mud Room
Exterior
Exterior Feature Private Rear Entry, Private Yard, Rear Stairs
Parking Features Attached, Driveway, Garage, Garage Door Opener, Garage Faces Side, Kitchen Level, Level Driveway
Garage Spaces 3.0
Fence None
Pool None
Community Features Clubhouse, Fitness Center, Gated, Golf, Homeowners Assoc, Playground, Pool, Restaurant, Sidewalks, Street Lights, Tennis Court(s), Wine Storage
Utilities Available Cable Available, Electricity Available, Natural Gas Available, Phone Available, Sewer Available, Underground Utilities, Water Available
View Other
Roof Type Composition, Metal, Ridge Vents, Shingle
Street Surface Asphalt, Concrete, Paved
Accessibility None
Handicap Access None
Porch Covered, Deck, Front Porch, Patio
Total Parking Spaces 3
Building
Lot Description Back Yard, Cul-De-Sac, Front Yard, Landscaped, Private, Wooded
Story Two
Sewer Public Sewer
Water Public
Architectural Style Farmhouse, Traditional
Level or Stories Two
Structure Type Brick 4 Sides
New Construction No
Construction Status New Construction
Schools
Elementary Schools Summit Hill
Middle Schools Hopewell
High Schools Cambridge
Others
Senior Community no
Restrictions false
Tax ID 22 534003951003
Special Listing Condition None
Read Less Info
Want to know what your home might be worth? Contact us for a FREE valuation!

Our team is ready to help you sell your home for the highest possible price ASAP

Bought with Non FMLS Member
GET MORE INFORMATION
Real Estate Agent






