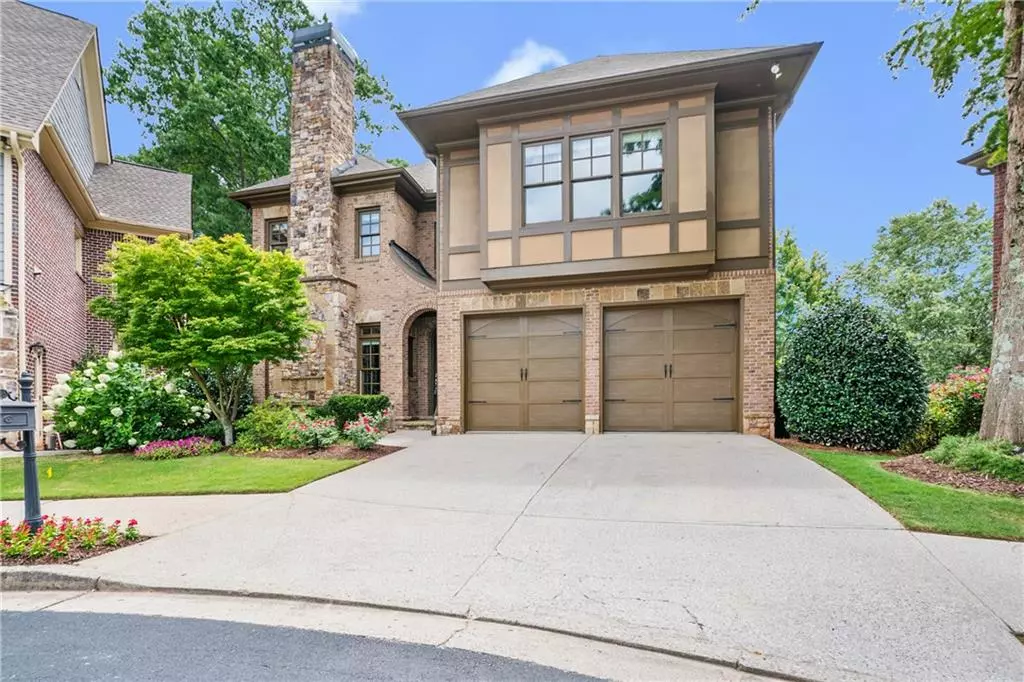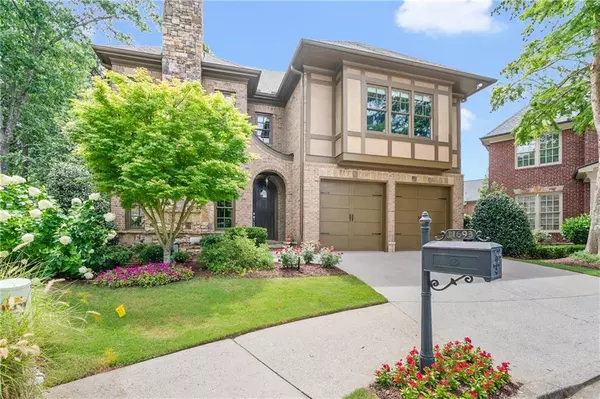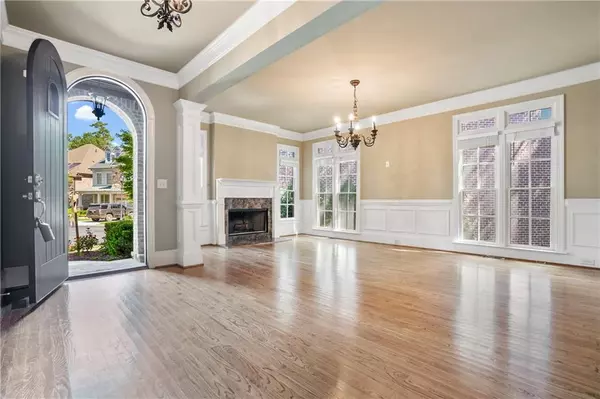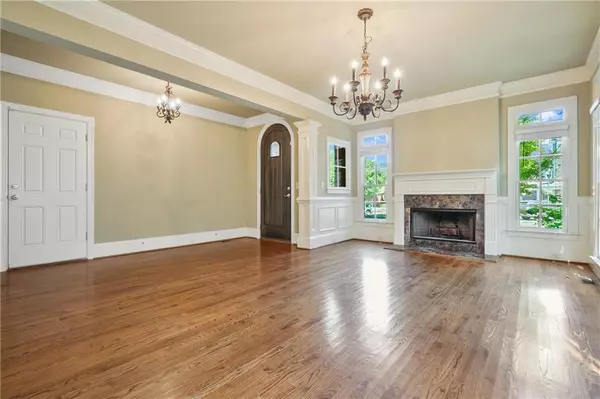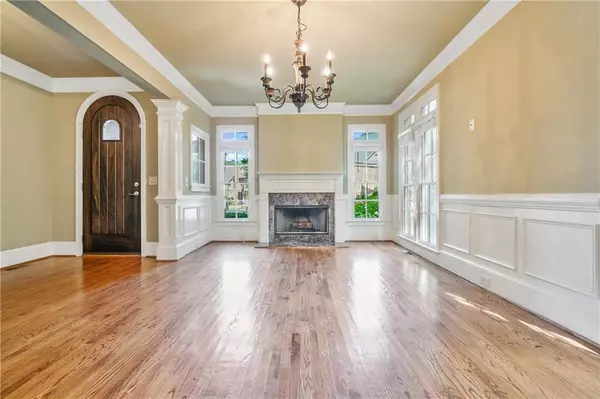$744,900
$744,900
For more information regarding the value of a property, please contact us for a free consultation.
5 Beds
4 Baths
3,994 SqFt
SOLD DATE : 10/20/2021
Key Details
Sold Price $744,900
Property Type Single Family Home
Sub Type Single Family Residence
Listing Status Sold
Purchase Type For Sale
Square Footage 3,994 sqft
Price per Sqft $186
Subdivision Parkside Manor
MLS Listing ID 6908294
Sold Date 10/20/21
Style Craftsman
Bedrooms 5
Full Baths 4
Construction Status Resale
HOA Fees $1,350
HOA Y/N Yes
Year Built 2007
Annual Tax Amount $7,507
Tax Year 2020
Lot Size 8,594 Sqft
Acres 0.1973
Property Description
Custom John Willis 4-sided brick home with stone accent on premium cul-de-sac lot that backs up to 109 acre Webb Bridge Park. 9 foot ceiling on main and upper floor. Banquet dining room for 12+ has fireplace for dining ambiance. Gourmet kitchen has cherry cabinets, granite countertops, stainless steel appliances including double ovens. Large pantry and Butler's Pantry with granite and glass cabinet doors. Under cabinet lighting under cabinets and Butler's pantry. Large casual dining area overlooks deck and wooded back. Kitchen flows to family room with coffered ceiling and sun/music room with fireplace. Glass doors open to large screened porch with ceiling fan, and deck. Bedroom/office on main features built-in wall to wall bookcases and closet adjoins full bath. All flooring on main level including staircase and upstairs hallway are hardwood with exception of bedroom and tiled bath. 4 spacious bedrooms are upstairs, 3 full bathrooms and large laundry room with built-in sink and cabinets. Master bedroom has trey ceiling, 2 extra large walk-in closets, sitting room with the 3rd fireplace. Master bath has separate vanities with granite countertops, large shower and jetted tub. One of the bedrooms has its own full bath and the other two bedrooms share a large bath with two vanities and separate closed area for tub/commode. Steel carriage style garage doors, 30 year architectural shingle for roof. Full daylight basement is stubbed for bath and opens to patio under the screened porch. Excellent school district. Pool/Cabana with fireplace/Playground for the community. Parkside Manor has two pedestrian walkways to Webb Bridge Park.
Location
State GA
County Fulton
Lake Name None
Rooms
Bedroom Description Sitting Room
Other Rooms Other
Basement Bath/Stubbed, Daylight
Main Level Bedrooms 1
Dining Room Seats 12+, Separate Dining Room
Interior
Interior Features Bookcases, Coffered Ceiling(s), Disappearing Attic Stairs, Double Vanity, Entrance Foyer, High Ceilings 9 ft Main, High Ceilings 9 ft Upper, High Speed Internet, His and Hers Closets, Tray Ceiling(s), Walk-In Closet(s)
Heating Central, Forced Air, Natural Gas, Zoned
Cooling Ceiling Fan(s), Central Air, Zoned
Flooring Carpet, Ceramic Tile, Hardwood
Fireplaces Number 3
Fireplaces Type Factory Built, Gas Starter, Glass Doors, Keeping Room, Master Bedroom, Other Room
Window Features Insulated Windows
Appliance Dishwasher, Disposal, Double Oven, Gas Cooktop, Gas Water Heater, Microwave, Range Hood, Refrigerator, Self Cleaning Oven
Laundry Laundry Room, Upper Level
Exterior
Exterior Feature None
Parking Features Attached, Garage, Garage Door Opener, Garage Faces Front, Kitchen Level
Garage Spaces 2.0
Fence None
Pool None
Community Features Homeowners Assoc, Near Marta, Near Shopping, Near Trails/Greenway, Park, Playground, Pool, Sidewalks, Street Lights
Utilities Available Other
Waterfront Description None
View Other
Roof Type Composition, Ridge Vents, Shingle
Street Surface Asphalt
Accessibility Accessible Bedroom, Accessible Hallway(s), Accessible Kitchen
Handicap Access Accessible Bedroom, Accessible Hallway(s), Accessible Kitchen
Porch Covered, Deck, Screened
Total Parking Spaces 2
Building
Lot Description Back Yard, Borders US/State Park, Cul-De-Sac, Front Yard, Level, Wooded
Story Two
Foundation Brick/Mortar
Sewer Public Sewer
Water Public
Architectural Style Craftsman
Level or Stories Two
Structure Type Brick 4 Sides, Stone, Stucco
New Construction No
Construction Status Resale
Schools
Elementary Schools Lake Windward
Middle Schools Webb Bridge
High Schools Alpharetta
Others
Senior Community no
Restrictions false
Tax ID 11 044001621403
Special Listing Condition None
Read Less Info
Want to know what your home might be worth? Contact us for a FREE valuation!

Our team is ready to help you sell your home for the highest possible price ASAP

Bought with Solid Source Realty GA, LLC.
GET MORE INFORMATION
Real Estate Agent

