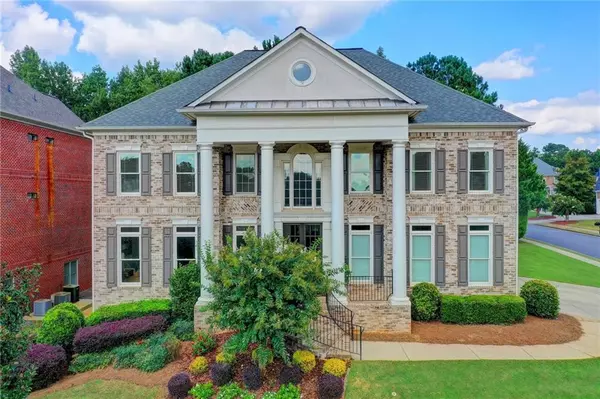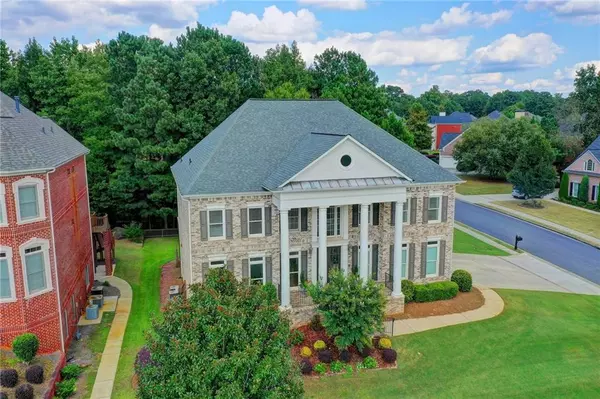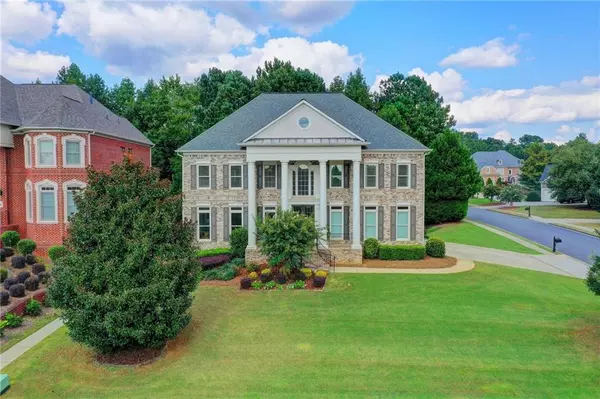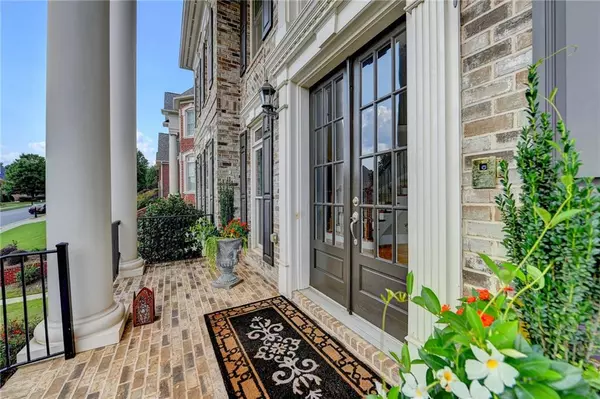$880,000
$879,000
0.1%For more information regarding the value of a property, please contact us for a free consultation.
6 Beds
5 Baths
5,641 SqFt
SOLD DATE : 11/01/2021
Key Details
Sold Price $880,000
Property Type Single Family Home
Sub Type Single Family Residence
Listing Status Sold
Purchase Type For Sale
Square Footage 5,641 sqft
Price per Sqft $156
Subdivision Stonebrier At Sugarloaf
MLS Listing ID 6945405
Sold Date 11/01/21
Style Traditional
Bedrooms 6
Full Baths 5
Construction Status Resale
HOA Y/N No
Originating Board FMLS API
Year Built 2005
Annual Tax Amount $9,391
Tax Year 2021
Lot Size 0.340 Acres
Acres 0.34
Property Description
From the moment you step into the double door entry with an inviting 2 story foyer, you feel like you are entering an exquisite home. Hardwood floors, a beautifully appointed formal dining room, and a light-filled great room. Floor to ceiling windows, with a marbled fireplace in the greatroom, master suite, and basement. The flow of space is excellent for entertaining, as the kitchen features a large granite breakfast bar. Depending on the owners' needs, several rooms can be used either as bedrooms or offices. Spacious master Ensuite features dual vanities, a separate shower, and jacuzzi tub, two walk-in closets, and a third room that could be used as a “she shed”, an additional walk-in closet or an office. Laundry room is located on the 2nd level, for pure convenience. An entertainers' dream and extremely cozy for a person who never wants to leave their home. The basement features a theater room, pool table, and rec area. This gorgeous “man cave” offers game-time conversation, with a built-in area for adult beverages. Enjoy the quiet backyard which can be easily accessed from both levels and excellent eyesight, if needed, to the backyard at any given time. Hard wooden floors throughout the home.
Location
State GA
County Gwinnett
Area 62 - Gwinnett County
Lake Name None
Rooms
Bedroom Description Oversized Master, Sitting Room
Other Rooms None
Basement Crawl Space, Finished, Finished Bath
Main Level Bedrooms 1
Dining Room Seats 12+, Separate Dining Room
Interior
Interior Features Bookcases, Double Vanity, Entrance Foyer 2 Story, High Ceilings 10 ft Lower, High Speed Internet, His and Hers Closets, Low Flow Plumbing Fixtures, Walk-In Closet(s), Wet Bar
Heating Central, Heat Pump
Cooling Ceiling Fan(s), Central Air
Flooring Carpet
Fireplaces Number 3
Fireplaces Type Basement, Family Room, Gas Log, Master Bedroom
Window Features Skylight(s)
Appliance Dishwasher, Disposal, Dryer, Gas Cooktop, Gas Oven, Refrigerator, Self Cleaning Oven, Washer
Laundry Upper Level
Exterior
Exterior Feature Private Front Entry, Storage
Parking Features Driveway, Garage, Garage Door Opener, Garage Faces Side
Garage Spaces 3.0
Fence None
Pool None
Community Features Clubhouse, Fitness Center, Gated, Homeowners Assoc, Near Schools, Near Shopping, Park, Playground, Pool, Sidewalks, Swim Team, Tennis Court(s)
Utilities Available Cable Available, Electricity Available, Phone Available, Sewer Available, Underground Utilities
Waterfront Description None
View Other
Roof Type Shingle
Street Surface Paved
Accessibility None
Handicap Access None
Porch Deck, Front Porch
Total Parking Spaces 3
Building
Lot Description Back Yard, Corner Lot
Story Two
Sewer Public Sewer
Water Public
Architectural Style Traditional
Level or Stories Two
Structure Type Brick 4 Sides
New Construction No
Construction Status Resale
Schools
Elementary Schools Parsons
Middle Schools Hull
High Schools Peachtree Ridge
Others
HOA Fee Include Maintenance Grounds, Swim/Tennis
Senior Community no
Restrictions false
Tax ID R7164 299
Special Listing Condition None
Read Less Info
Want to know what your home might be worth? Contact us for a FREE valuation!

Our team is ready to help you sell your home for the highest possible price ASAP

Bought with Perfect Source Realty, LLC.
GET MORE INFORMATION
Real Estate Agent






