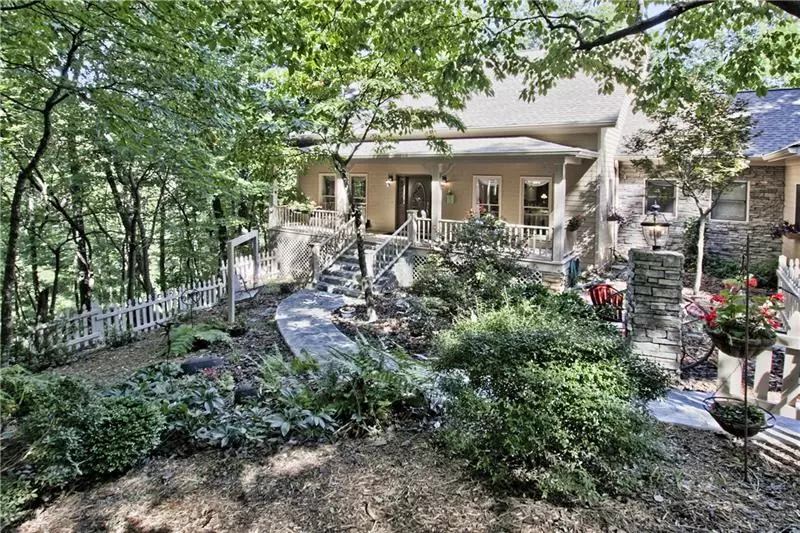$365,900
$379,900
3.7%For more information regarding the value of a property, please contact us for a free consultation.
3 Beds
4 Baths
3,843 SqFt
SOLD DATE : 02/03/2020
Key Details
Sold Price $365,900
Property Type Single Family Home
Sub Type Single Family Residence
Listing Status Sold
Purchase Type For Sale
Square Footage 3,843 sqft
Price per Sqft $95
Subdivision Bent Tree
MLS Listing ID 6601412
Sold Date 02/03/20
Style Craftsman, Traditional
Bedrooms 3
Full Baths 4
Construction Status Resale
HOA Fees $3,085
HOA Y/N Yes
Originating Board FMLS API
Year Built 1997
Annual Tax Amount $2,662
Tax Year 2018
Lot Size 0.560 Acres
Acres 0.56
Property Description
If you are looking for privacy and a quaint setting, this home certainly offers that. This mountain view home is located on a very private street in Bent Tree, a gated, golfing community in North Georgia. Bent Tree has 3,500 acres and includes a 110-Acre lake, 18-Hole Joe Lee designed golf course, six tennis courts, two pools, stables, a beach area, a restaurant, a clubhouse, hiking trails, waterfalls, and more. The main level of this home features a master on the main, a family room with a double-sided fireplace, a separate dining room, a sun room, an eat-in kitchen with a coffee bar, a screened porch, a wet bar and a deck. The upper levels features two guest bedrooms, an office, and a full bath. The terrace level features a game room, a family room with a wood burning stove, a full bath, two cedar closets, a workshop, a wet bar, and an enclosed room for a future hot tub. The front yard is fenced and the driveway is level with lots of room for guest parking. The entry from the two car garage is directly into the kitchen. Exterior of the home was repainted in August 2019. Roof is six years old. HVAC is 3.5 years old.
Location
State GA
County Pickens
Area 331 - Pickens County
Lake Name None
Rooms
Bedroom Description Master on Main
Other Rooms None
Basement Daylight, Exterior Entry, Finished, Finished Bath, Interior Entry
Main Level Bedrooms 1
Dining Room Seats 12+, Separate Dining Room
Interior
Interior Features Entrance Foyer, Walk-In Closet(s), Wet Bar
Heating Propane
Cooling Ceiling Fan(s), Central Air, Zoned
Flooring Carpet, Ceramic Tile, Hardwood
Fireplaces Number 1
Fireplaces Type Double Sided, Gas Log, Gas Starter, Glass Doors, Living Room, Wood Burning Stove
Window Features Insulated Windows
Appliance Dishwasher, Disposal, Double Oven, Gas Cooktop, Microwave
Laundry Main Level
Exterior
Exterior Feature None
Parking Features Attached, Driveway, Kitchen Level
Garage Spaces 2.0
Fence Front Yard, Wood
Pool None
Community Features Clubhouse, Dog Park, Fishing, Gated, Golf, Lake, Playground, Pool, Restaurant, Stable(s), Tennis Court(s)
Utilities Available Cable Available, Electricity Available, Phone Available, Water Available
Waterfront Description None
View Mountain(s)
Roof Type Composition
Street Surface Asphalt
Accessibility None
Handicap Access None
Porch Covered, Deck, Enclosed, Front Porch, Rear Porch, Screened
Total Parking Spaces 2
Building
Lot Description Back Yard, Cul-De-Sac, Front Yard, Landscaped, Private, Wooded
Story Three Or More
Sewer Septic Tank
Water Public
Architectural Style Craftsman, Traditional
Level or Stories Three Or More
Structure Type Cement Siding
New Construction No
Construction Status Resale
Schools
Elementary Schools Jasper
Middle Schools Jasper
High Schools Pickens
Others
HOA Fee Include Reserve Fund, Swim/Tennis
Senior Community no
Restrictions false
Tax ID 027B 038
Special Listing Condition None
Read Less Info
Want to know what your home might be worth? Contact us for a FREE valuation!

Our team is ready to help you sell your home for the highest possible price ASAP

Bought with Craft, Inc.
GET MORE INFORMATION
Real Estate Agent






