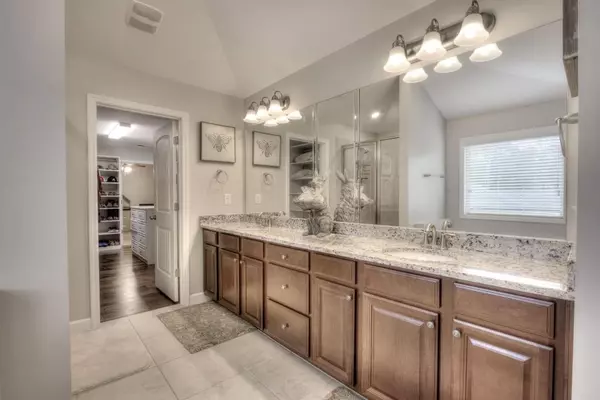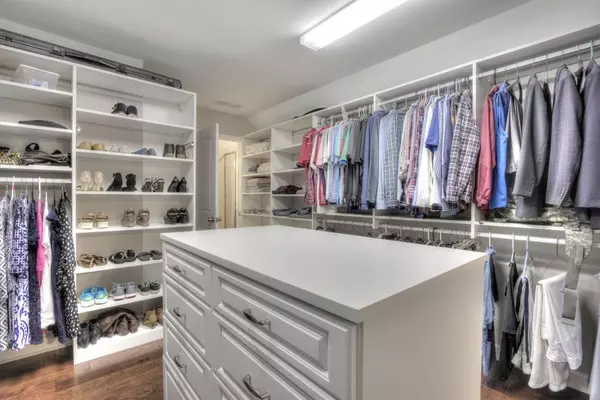$585,000
$585,000
For more information regarding the value of a property, please contact us for a free consultation.
5 Beds
4 Baths
4,406 SqFt
SOLD DATE : 01/21/2020
Key Details
Sold Price $585,000
Property Type Single Family Home
Sub Type Single Family Residence
Listing Status Sold
Purchase Type For Sale
Square Footage 4,406 sqft
Price per Sqft $132
Subdivision Westpark
MLS Listing ID 6643274
Sold Date 01/21/20
Style Traditional
Bedrooms 5
Full Baths 4
Construction Status Resale
HOA Fees $725
HOA Y/N Yes
Originating Board FMLS API
Year Built 2015
Annual Tax Amount $5,858
Tax Year 2018
Lot Size 0.860 Acres
Acres 0.86
Property Description
Custom, Upgraded, Sought-After MAGNOLIA Plan! 4-Sided Brick Home With HUGE Bedrooms That All Connect To A Private Bath. Massive Owner's Suite With ENORMOUS Custom Closet AND Study Area, Office/Studio Off The Master Bath With Direct Access To Laundry Room. Chef's Kitchen With Large Island Opens To Sunroom & Outdoor Fireplace As Well As Family Room With Beautiful Built-Ins & Fireplace. Kitchen Boasts Double Oven, 5-Burner Gas Cooktop, Hood Vented To Outside (all stainless steel) & AMAZING Hidden Walk-In Pantry. Main Floor & Upstairs All Hardwood Floors With Bedrooms Exception. Guest Suite On Main. Mud Room With Built-Ins. Wainscoating Dining. Keypad Entry/SMART Home. Extended Covered Deck With Outdoor Fireplace, Speakers Inside & Out. Private Green Space Connects To One Of The Largest Private Backyards In Westpark AND Connects To The New Cobb "Leone Hall Price Park" With Walking Trails On 243+ Acres Right Along Allatoona Creek! Additional Upgrades By Seller: Custom Closet Systems (i.e. California), Beadboard Stairwells, Built-Ins In Front Bedroom, Tankless Water Heater, Design & Installation Of New Landscape Plan Including River Rock & Landscaping / House Night Lighting, Fenced Backyard & Extension To Rear Deck.
Location
State GA
County Cobb
Area 74 - Cobb-West
Lake Name None
Rooms
Bedroom Description Oversized Master, Sitting Room, Studio
Other Rooms None
Basement Bath/Stubbed, Daylight, Exterior Entry, Full, Interior Entry, Unfinished
Main Level Bedrooms 1
Dining Room Seats 12+, Separate Dining Room
Interior
Interior Features Bookcases, Disappearing Attic Stairs, Double Vanity, Entrance Foyer 2 Story, High Ceilings 9 ft Upper, High Ceilings 10 ft Main, High Speed Internet, Smart Home, Tray Ceiling(s), Walk-In Closet(s)
Heating Central, Forced Air, Natural Gas, Zoned
Cooling Ceiling Fan(s), Central Air, Humidity Control, Zoned
Flooring Carpet, Ceramic Tile, Hardwood
Fireplaces Number 2
Fireplaces Type Family Room, Gas Log, Outside
Window Features Insulated Windows
Appliance Dishwasher, Disposal, Double Oven, Electric Range, Gas Cooktop, Microwave, Self Cleaning Oven, Tankless Water Heater
Laundry Common Area, Laundry Room, Upper Level
Exterior
Exterior Feature Private Rear Entry, Rear Stairs
Parking Features Attached, Driveway, Garage, Garage Faces Side, Kitchen Level, Level Driveway
Garage Spaces 3.0
Fence Back Yard, Fenced
Pool None
Community Features Clubhouse, Homeowners Assoc, Near Schools, Near Shopping, Near Trails/Greenway, Pool, Sidewalks, Street Lights, Tennis Court(s)
Utilities Available Cable Available, Electricity Available, Natural Gas Available, Phone Available, Sewer Available, Underground Utilities, Water Available
Waterfront Description None
View Mountain(s)
Roof Type Composition, Shingle
Street Surface Asphalt, Paved
Accessibility None
Handicap Access None
Porch Covered, Deck, Front Porch, Rear Porch
Total Parking Spaces 3
Building
Lot Description Back Yard, Borders US/State Park, Landscaped, Private
Story Two
Sewer Public Sewer
Water Public
Architectural Style Traditional
Level or Stories Two
Structure Type Brick 4 Sides, Stone
New Construction No
Construction Status Resale
Schools
Elementary Schools Frey
Middle Schools Mcclure
High Schools Allatoona
Others
HOA Fee Include Swim/Tennis
Senior Community no
Restrictions false
Tax ID 20019600620
Financing no
Special Listing Condition None
Read Less Info
Want to know what your home might be worth? Contact us for a FREE valuation!

Our team is ready to help you sell your home for the highest possible price ASAP

Bought with Outlook Realty
GET MORE INFORMATION
Real Estate Agent






