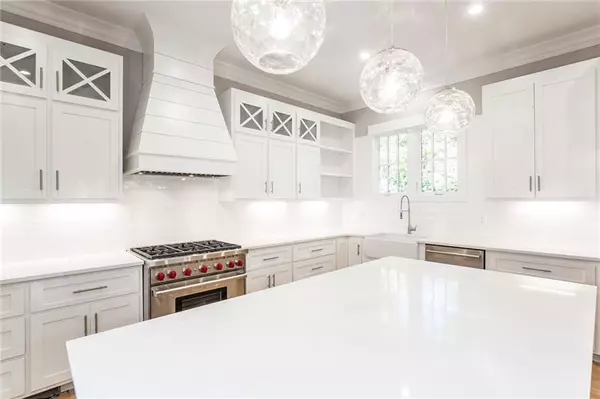$1,310,000
$1,350,000
3.0%For more information regarding the value of a property, please contact us for a free consultation.
5 Beds
4.5 Baths
4,579 SqFt
SOLD DATE : 02/13/2020
Key Details
Sold Price $1,310,000
Property Type Single Family Home
Sub Type Single Family Residence
Listing Status Sold
Purchase Type For Sale
Square Footage 4,579 sqft
Price per Sqft $286
Subdivision Druid Hills
MLS Listing ID 6645720
Sold Date 02/13/20
Style Contemporary/Modern, Traditional
Bedrooms 5
Full Baths 4
Half Baths 1
Construction Status New Construction
HOA Y/N No
Originating Board FMLS API
Year Built 2019
Annual Tax Amount $1,216
Tax Year 2019
Lot Size 0.360 Acres
Acres 0.36
Property Description
Don't miss this one; you're really going to like it! Compelling price for New Luxury Home with all the sought-after architectural details and amenities for today's lifestyle in prestigious Druid Hills; Top of the line Wolf/Subzero Kitchen with Breakfast Bar Island open to generous Great Room with Screen Porch and walk-out back yard;open floor plan includes entertaining sized Dining Room with Butler's Pantry and adjoining Study/Sun Room with lapboard detail and Entry Foyer; main floor provides the added convenience of a bedroom suite and full size laundry/mud room; Top floor has soaring master suite with huge closet and private spa bath; in addition, top floor includes another bedroom suite and two more spacious bedrooms with adjoining full bath; terrace level has large family or rec room with kitchenette and entry mudroom, plus unfinished space which provides opportunity for another bedroom suite; attached garage also includes space for a work room; a few blocks from Emory University, CDC, Emory Village shops and restaurants, prize winning schools, Olmsted Historic Park; enjoy the Intown lifestyle convenient to VaHighland, Morningside, Ponce Market, Decatur, Midtown Arts Center, Buckhead and 15 minutes to the airport.
Location
State GA
County Dekalb
Area 24 - Atlanta North
Lake Name None
Rooms
Bedroom Description Oversized Master
Other Rooms None
Basement Bath/Stubbed, Daylight, Driveway Access, Exterior Entry, Finished, Interior Entry
Main Level Bedrooms 1
Dining Room Seats 12+, Separate Dining Room
Interior
Interior Features Entrance Foyer, High Ceilings 9 ft Upper, High Ceilings 10 ft Main, High Speed Internet, Walk-In Closet(s), Wet Bar
Heating Forced Air, Natural Gas, Zoned
Cooling Central Air, Zoned
Flooring Carpet, Ceramic Tile, Hardwood
Fireplaces Number 1
Fireplaces Type Great Room
Window Features Insulated Windows
Appliance Dishwasher, Disposal, Gas Range, Refrigerator
Laundry Laundry Room, Main Level, Mud Room
Exterior
Exterior Feature Garden, Private Front Entry, Private Rear Entry, Private Yard
Parking Features Attached, Garage, Garage Door Opener, Level Driveway
Garage Spaces 2.0
Fence Back Yard
Pool None
Community Features Golf, Near Beltline, Near Marta, Near Schools, Near Shopping, Near Trails/Greenway, Park, Playground, Pool, Restaurant, Swim Team
Utilities Available Cable Available, Electricity Available, Natural Gas Available, Phone Available, Sewer Available, Underground Utilities, Water Available
Waterfront Description None
View Other
Roof Type Composition
Street Surface Paved
Accessibility Accessible Bedroom
Handicap Access Accessible Bedroom
Porch Covered, Rear Porch, Screened
Total Parking Spaces 2
Building
Lot Description Back Yard, Front Yard, Landscaped, Level, Private, Wooded
Story Two
Sewer Public Sewer
Water Public
Architectural Style Contemporary/Modern, Traditional
Level or Stories Two
Structure Type Brick 4 Sides
New Construction No
Construction Status New Construction
Schools
Elementary Schools Fernbank
Middle Schools Druid Hills
High Schools Druid Hills
Others
Senior Community no
Restrictions false
Tax ID 18 001 08 050
Financing no
Special Listing Condition None
Read Less Info
Want to know what your home might be worth? Contact us for a FREE valuation!

Our team is ready to help you sell your home for the highest possible price ASAP

Bought with Dorsey Alston Realtors
GET MORE INFORMATION
Real Estate Agent






