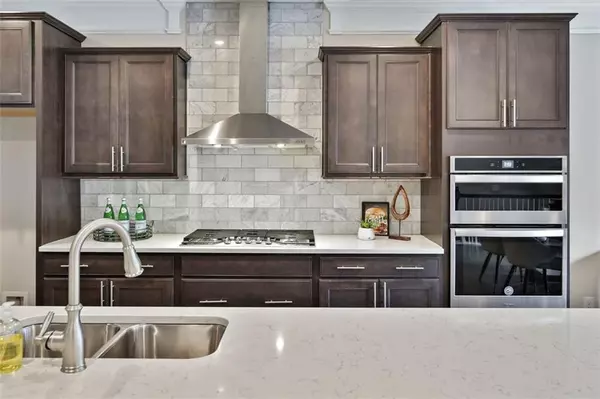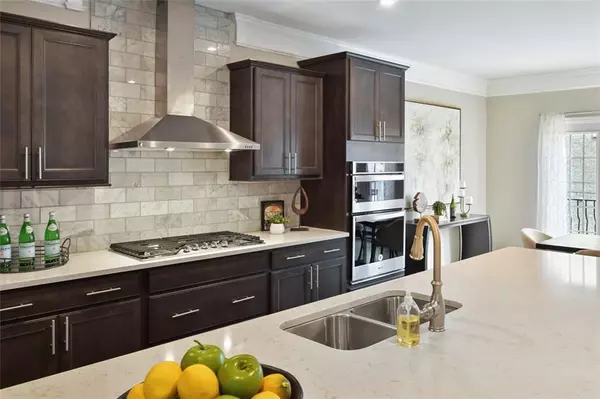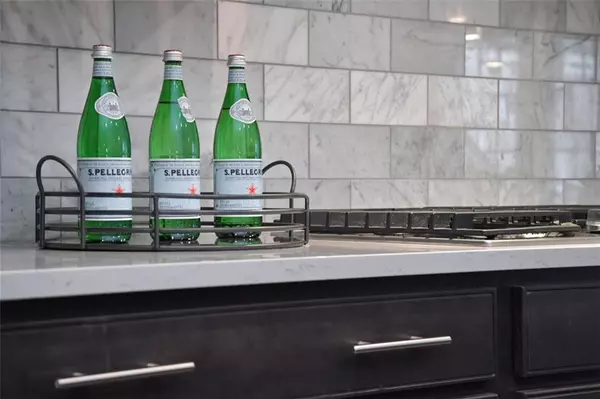$560,000
$565,000
0.9%For more information regarding the value of a property, please contact us for a free consultation.
4 Beds
3.5 Baths
2,255 SqFt
SOLD DATE : 11/04/2021
Key Details
Sold Price $560,000
Property Type Townhouse
Sub Type Townhouse
Listing Status Sold
Purchase Type For Sale
Square Footage 2,255 sqft
Price per Sqft $248
Subdivision Parkside At Mason Mill
MLS Listing ID 6947834
Sold Date 11/04/21
Style Townhouse
Bedrooms 4
Full Baths 3
Half Baths 1
Construction Status Resale
HOA Fees $295
HOA Y/N Yes
Originating Board FMLS API
Year Built 2019
Annual Tax Amount $6,347
Tax Year 2020
Lot Size 784 Sqft
Acres 0.018
Property Description
Move-in TODAY to this newer construction and rare to the market Hutton plan at Parkside at Mason Mill. Conveniently located within a small private enclave of the overall community, this unit backs up to a peaceful green space and is flooded with natural light. Generous open plan main living level is large enough for dining, cooking, relaxed entertaining and even features an office nook tucked away near the triple windows that overlooks the deck. Beautiful hardwoods compliment the updated lighting and rich patina of the cabinetry in this gorgeous chef's kitchen accented by the 15' stunning quartz island with integrated storage and sleek Whirlpool stainless steel appliances. Kitchen upgrades include: gorgeous backsplash, five burner gas cooktop, and sleek range hood. Spacious terrace level is perfect for a work from home office space, guest suite, playroom, or media room and has access to the private patio. On the second level, the private primary bedroom suite has peaceful green views, walk in closet and luxurious bathroom with shower and floor to ceiling tile. Two additional bedrooms on the second level offer ample sleep, play and workspaces, for a total of 4 bedrooms and 3.5 baths. Last but not least, enjoy your coffee, cocktails and cuisine right outside on your newly stained deck built for dining. Parkside at Mason Mills offers perfect Intown living in Decatur and robust amenities: olympic sized pool, first rate gym, furnished clubhouse with game and business center, walking trails and creekside dogpark. Steps to PATH's South Peachtree Creek walking trail. Convenient to Emory, CDC, VA Hospital, Decatur Square, Toco Hills, shopping, restaurants, and more.
Location
State GA
County Dekalb
Area 52 - Dekalb-West
Lake Name None
Rooms
Other Rooms None
Basement Exterior Entry, Finished Bath, Finished, Full, Daylight
Dining Room Open Concept
Interior
Interior Features High Ceilings 9 ft Main, Double Vanity, High Speed Internet, Entrance Foyer, Walk-In Closet(s)
Heating Natural Gas, Central
Cooling Ceiling Fan(s), Central Air
Flooring Carpet, Ceramic Tile, Hardwood
Fireplaces Type None
Window Features Insulated Windows
Appliance Dishwasher, Disposal, Electric Oven, Gas Water Heater, Gas Cooktop, Microwave, Range Hood
Laundry Upper Level
Exterior
Exterior Feature Private Front Entry, Private Rear Entry
Parking Features Attached, Garage Door Opener, Garage, Garage Faces Front, Level Driveway
Garage Spaces 2.0
Fence None
Pool None
Community Features Clubhouse, Homeowners Assoc, Near Trails/Greenway, Dog Park, Fitness Center, Pool, Street Lights
Utilities Available Cable Available, Electricity Available, Natural Gas Available, Sewer Available, Underground Utilities, Water Available
View Other
Roof Type Composition
Street Surface Asphalt
Accessibility None
Handicap Access None
Porch Deck, Patio
Total Parking Spaces 2
Building
Lot Description Back Yard, Level, Landscaped
Story Three Or More
Sewer Public Sewer
Water Public
Architectural Style Townhouse
Level or Stories Three Or More
Structure Type Brick Front, Stone
New Construction No
Construction Status Resale
Schools
Elementary Schools Briar Vista
Middle Schools Druid Hills
High Schools Druid Hills
Others
Senior Community no
Restrictions true
Tax ID 18 103 05 145
Ownership Condominium
Financing no
Special Listing Condition None
Read Less Info
Want to know what your home might be worth? Contact us for a FREE valuation!

Our team is ready to help you sell your home for the highest possible price ASAP

Bought with Atlanta Fine Homes Sotheby's International
GET MORE INFORMATION
Real Estate Agent






