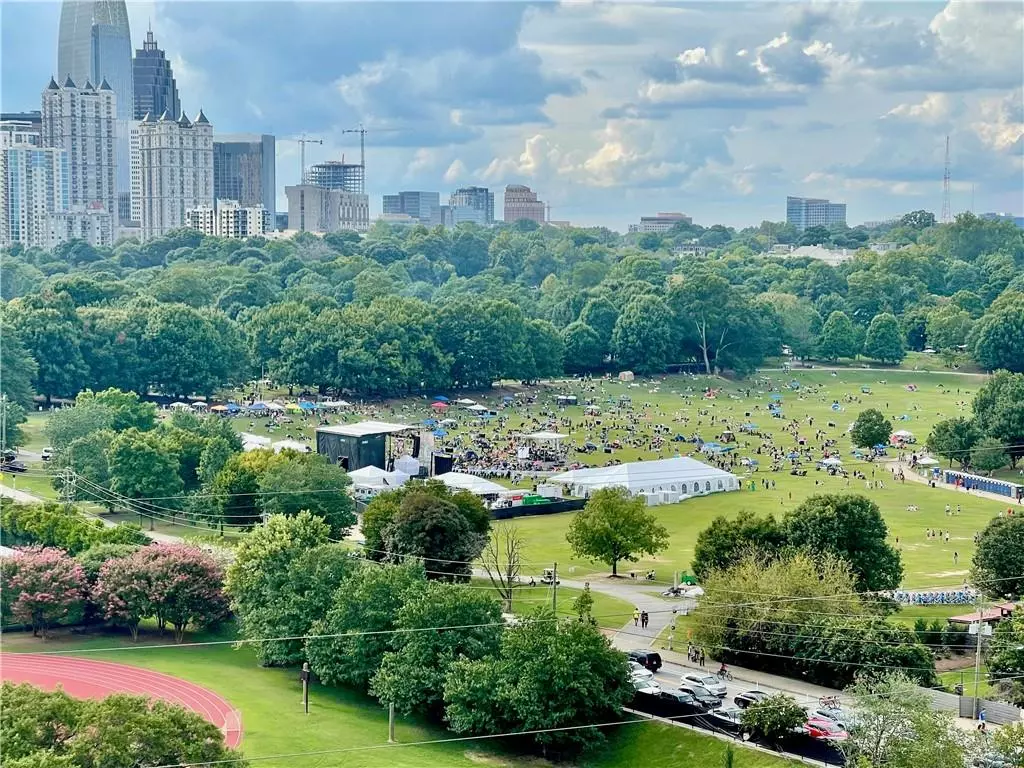$775,000
$775,000
For more information regarding the value of a property, please contact us for a free consultation.
4 Beds
3.5 Baths
2,550 SqFt
SOLD DATE : 11/05/2021
Key Details
Sold Price $775,000
Property Type Condo
Sub Type Condominium
Listing Status Sold
Purchase Type For Sale
Square Footage 2,550 sqft
Price per Sqft $303
Subdivision Virginia Highlands
MLS Listing ID 6941924
Sold Date 11/05/21
Style Contemporary/Modern
Bedrooms 4
Full Baths 3
Half Baths 1
Construction Status Resale
HOA Y/N Yes
Originating Board FMLS API
Year Built 1990
Annual Tax Amount $11,956
Tax Year 2020
Lot Size 2,526 Sqft
Acres 0.058
Property Description
RARE OPPORTUNITY TO OWN IN THE ONLY HIGH RISE BUILDING IN VIRGINIA HIGHLANDS WITH ICONIC PENTHOUSE VIEWS. Sitting high above the line of Piedmont Park with expansive, unobstructed, protected views of Midtown to the West and Buckhead to the East. Enjoy a tranquil sunset from the privacy of your covered balcony or take in the energy of the Beltline at sunrise from your dining room table. Imagine being steps away from fabulous restaurants and gathering spots like Apres Diem, Mellow Mushroom, Metro Fresh and Starbucks; grocery shopping at Trader Joe's and having everyday conveniences like the UPS Store and dry cleaning at your doorstep. This spacious 2,550 SqFt, two story penthouse boasts a reverse floor plan with two large bedrooms with en-suite bathrooms on the lower level, each with Juliette balconies facing Virginia Highlands/Buckhead. Upstairs, you'll enjoy an expansive open concept living area with an updated kitchen, large donning area, custom in-house workshop, an additional bedroom/office, poster room and full bathroom. Flooded with natural light and fres air throughout the day. This is the perfect ambiance for live/work or weekend entertaining!!! Complete your day with a leisurely stroll around Piedmont Park or take a 5 minute bike ride down the Beltline to Ponce City Market and beyond. A TRUE GEM in an intimate building, meticulously maintained and located in the heart of the city.
Location
State GA
County Fulton
Area 23 - Atlanta North
Lake Name None
Rooms
Other Rooms None
Basement None
Main Level Bedrooms 2
Dining Room Open Concept
Interior
Interior Features High Speed Internet, Walk-In Closet(s)
Heating Central, Electric
Cooling Central Air
Flooring Carpet, Hardwood
Fireplaces Type None
Window Features Insulated Windows
Appliance Dishwasher, Dryer, Disposal, Electric Oven, Washer
Laundry Laundry Room, Main Level
Exterior
Exterior Feature Balcony
Parking Features Attached, Garage Door Opener, Covered, Garage
Garage Spaces 2.0
Fence None
Pool None
Community Features Near Beltline, Homeowners Assoc, Public Transportation, Park, Playground, Restaurant, Sidewalks, Near Marta, Near Schools, Near Shopping, Street Lights
Utilities Available Cable Available, Electricity Available, Natural Gas Available, Phone Available, Sewer Available, Water Available
View City
Roof Type Composition
Street Surface Asphalt
Accessibility None
Handicap Access None
Porch Covered, Patio
Total Parking Spaces 2
Building
Lot Description Other
Story Multi/Split
Sewer Public Sewer
Water Public
Architectural Style Contemporary/Modern
Level or Stories Multi/Split
Structure Type Synthetic Stucco
New Construction No
Construction Status Resale
Schools
Elementary Schools Springdale Park
Middle Schools David T Howard
High Schools Midtown
Others
HOA Fee Include Cable TV, Maintenance Structure, Maintenance Grounds, Pest Control, Reserve Fund, Trash, Water
Senior Community no
Restrictions true
Tax ID 17 005300160499
Ownership Condominium
Financing no
Special Listing Condition None
Read Less Info
Want to know what your home might be worth? Contact us for a FREE valuation!

Our team is ready to help you sell your home for the highest possible price ASAP

Bought with Atlanta Communities
GET MORE INFORMATION
Real Estate Agent






