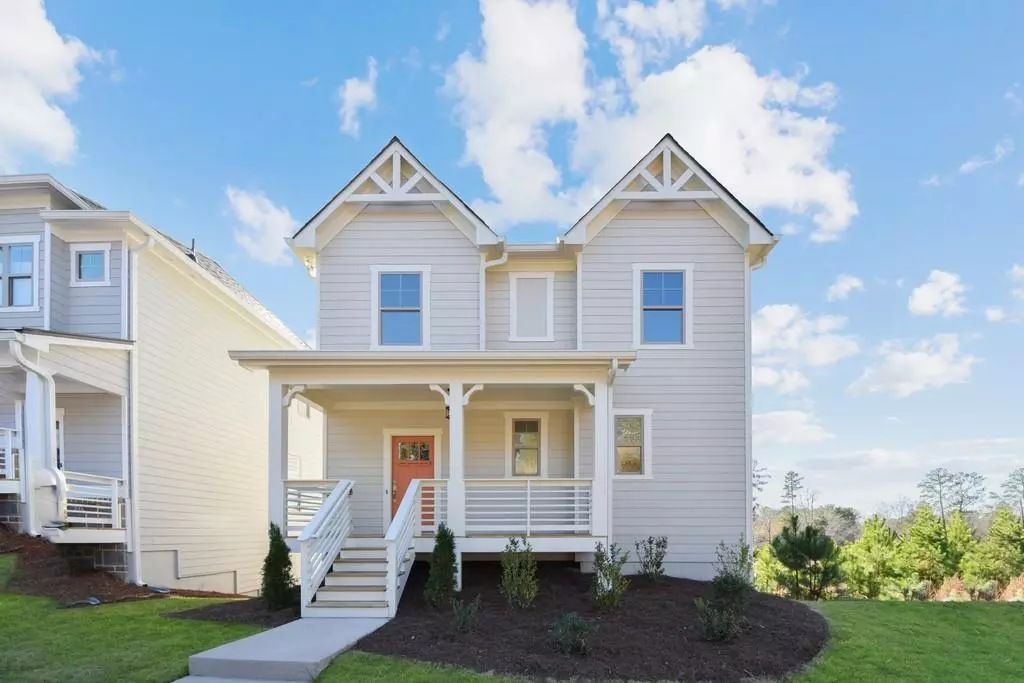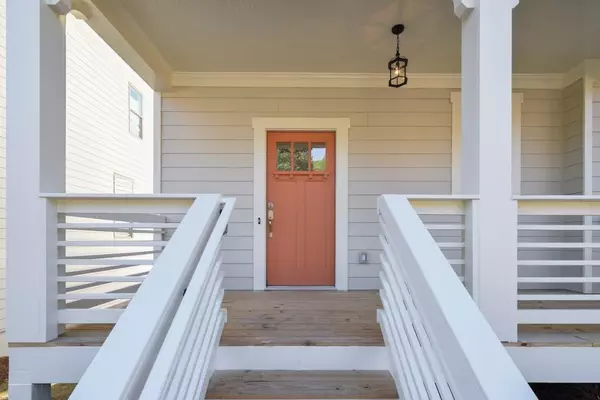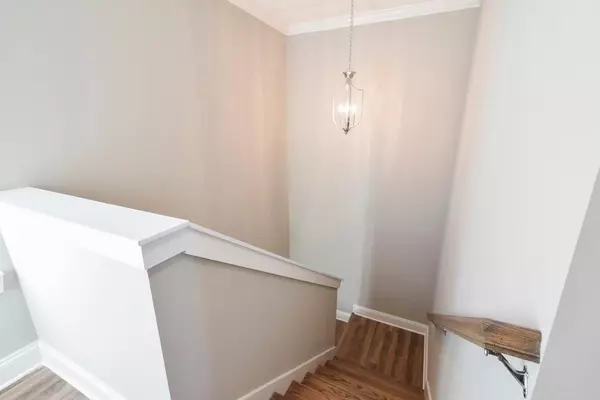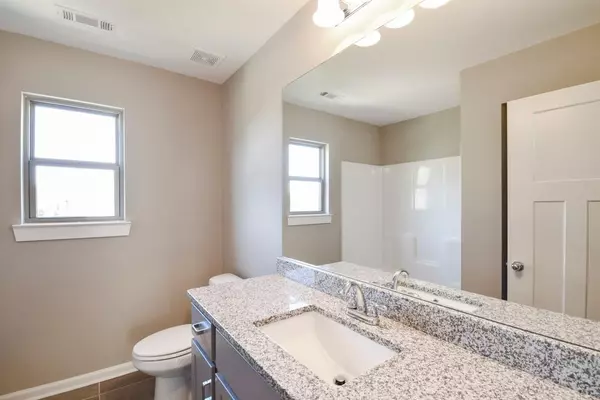$395,000
$392,250
0.7%For more information regarding the value of a property, please contact us for a free consultation.
4 Beds
3.5 Baths
2,497 SqFt
SOLD DATE : 11/05/2021
Key Details
Sold Price $395,000
Property Type Single Family Home
Sub Type Single Family Residence
Listing Status Sold
Purchase Type For Sale
Square Footage 2,497 sqft
Price per Sqft $158
Subdivision Hearthstone Park
MLS Listing ID 6874741
Sold Date 11/05/21
Style Contemporary/Modern, Craftsman, Other
Bedrooms 4
Full Baths 3
Half Baths 1
Construction Status New Construction
HOA Fees $500
HOA Y/N Yes
Originating Board FMLS API
Year Built 2021
Annual Tax Amount $772
Tax Year 2019
Lot Size 4,356 Sqft
Acres 0.1
Property Description
Last four lots available!! Hearthstone Park @ SMV is a boutique 34 unit community located just minutes from Stone Mountain Park and Historic Stone Mountain Village. Urban craftsman meets modern in these innovative 3 story + 3-4 bedroom + 3.5 bath single family homes. Each features a side deck off main + rear entry 2 car garage + finished basement. Designer finishes throughout! Shaker style Cabinets, Quartz/Granite Counter tops, Tile Back splash, Glass/tile shower, SS Appliances, LVP throughout main level, and optional upgrade packages available. Photos are of model home and another home recently sold of the same floor plan and not of the actual home to be constructed. Furnished Model Open by Appointments with Shani Linder. The community amenities include a common greenspace and an area for residents to walk their dogs or play with their kids. Centered in the middle of the community, this common area makes a great spot to enjoy the outdoors and get to know your neighbors. Walking distance to historic Stone Mountain Village and Stone Mountain Park. Close proximity to City of Decatur, Tucker, Smoke Rise CC, and Close to Hwy 78 for easy access to all of the Atlanta area.
Location
State GA
County Dekalb
Area 42 - Dekalb-East
Lake Name None
Rooms
Bedroom Description Other
Other Rooms None
Basement Daylight, Driveway Access, Finished Bath, Finished, Full
Dining Room None
Interior
Interior Features High Ceilings 9 ft Lower, High Ceilings 9 ft Main, Entrance Foyer
Heating Central, Electric, Other
Cooling Ceiling Fan(s), Central Air, Zoned
Flooring None
Fireplaces Number 1
Fireplaces Type None
Window Features None
Appliance Dishwasher, Disposal, Gas Range, Gas Cooktop, Gas Oven, Microwave, Other
Laundry Laundry Room, Upper Level
Exterior
Exterior Feature Other, Private Yard, Private Front Entry, Private Rear Entry
Parking Features Attached, Garage Door Opener, Covered, Driveway, Garage, Garage Faces Rear
Garage Spaces 2.0
Fence Back Yard, Privacy
Pool None
Community Features None
Utilities Available None
Waterfront Description None
View Other
Roof Type Shingle
Street Surface None
Accessibility None
Handicap Access None
Porch Covered, Deck, Front Porch, Patio, Rear Porch, Side Porch
Total Parking Spaces 2
Building
Lot Description Back Yard, Landscaped, Private, Front Yard
Story Three Or More
Sewer Public Sewer
Water Public
Architectural Style Contemporary/Modern, Craftsman, Other
Level or Stories Three Or More
Structure Type Cement Siding, Other
New Construction No
Construction Status New Construction
Schools
Elementary Schools Stone Mountain
Middle Schools Stone Mountain
High Schools Stone Mountain
Others
HOA Fee Include Maintenance Grounds, Reserve Fund
Senior Community no
Restrictions true
Tax ID 18 073 01 322
Special Listing Condition None
Read Less Info
Want to know what your home might be worth? Contact us for a FREE valuation!

Our team is ready to help you sell your home for the highest possible price ASAP

Bought with Keller Williams Realty ATL Part
GET MORE INFORMATION
Real Estate Agent






