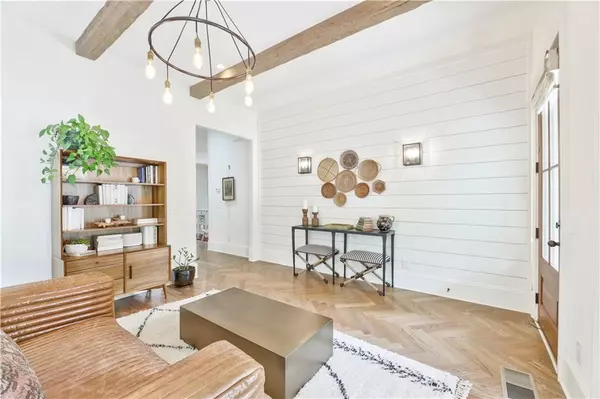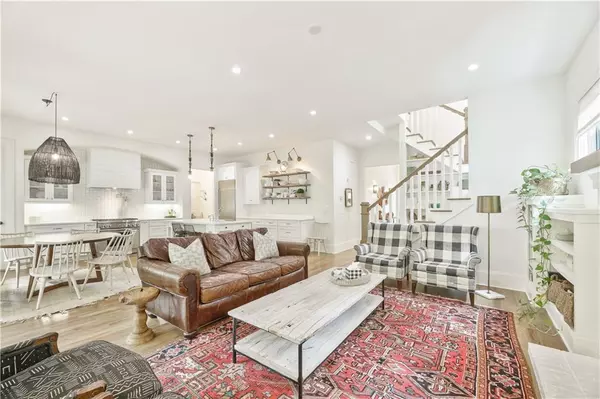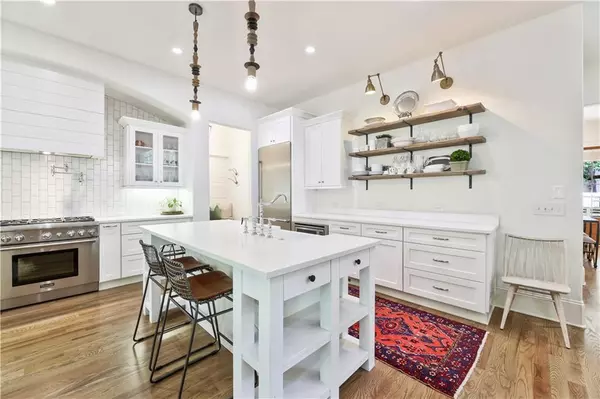$1,056,000
$1,050,000
0.6%For more information regarding the value of a property, please contact us for a free consultation.
5 Beds
3.5 Baths
3,414 SqFt
SOLD DATE : 11/10/2021
Key Details
Sold Price $1,056,000
Property Type Single Family Home
Sub Type Single Family Residence
Listing Status Sold
Purchase Type For Sale
Square Footage 3,414 sqft
Price per Sqft $309
Subdivision Underwood Hills
MLS Listing ID 6947983
Sold Date 11/10/21
Style Craftsman, Farmhouse, Traditional
Bedrooms 5
Full Baths 3
Half Baths 1
Construction Status Resale
HOA Y/N No
Originating Board FMLS API
Year Built 2016
Annual Tax Amount $12,420
Tax Year 2020
Lot Size 8,755 Sqft
Acres 0.201
Property Description
Stunning White Farmhouse with 5 bedrooms & 3.5 baths in one of the hottest intown locations- The Upper Westside. This light filled home was built in 2016 by Josh Hall. The main level features a chef's kitchen with top of the line stainless appliances, white quartz counters and an oversized island that opens to the fireside family room. The first floor also has a walk-in pantry, built-in bookcases, a mudroom, powder room, flex living room/dining room/office space and a covered porch on both the front and back of the home. Spacious owner's suite upstairs has 2 separate walk-in closets and a beautiful spa-like bathroom with a soaking tub, double vanities and an oversized shower. 3 additional secondary bedrooms on that floor are generous size with great closet space. A large upstairs laundry room is convenient to all the bedrooms. The 3rd story features another guest suite and a huge walk-in attic ready to be finished. The perfect level back yard has just had turf installed and requires no maintenance! Two car garage, Bevolo gas lantern, high ceilings and many more upgrades! Conveniently located near the Beltline, major interstates, downtown/midtown and right across from the recently updated Underwood Hills Park.
Location
State GA
County Fulton
Area 22 - Atlanta North
Lake Name None
Rooms
Bedroom Description Oversized Master
Other Rooms None
Basement Crawl Space
Dining Room Open Concept
Interior
Interior Features Beamed Ceilings, Bookcases, Double Vanity, Entrance Foyer, High Ceilings 9 ft Upper, High Ceilings 10 ft Main, His and Hers Closets, Low Flow Plumbing Fixtures, Walk-In Closet(s)
Heating Natural Gas
Cooling Ceiling Fan(s), Central Air
Flooring Carpet, Hardwood
Fireplaces Number 1
Fireplaces Type Family Room, Gas Starter
Window Features Insulated Windows
Appliance Dishwasher, Disposal, Gas Range, Gas Water Heater, Microwave, Refrigerator
Laundry Laundry Room, Upper Level
Exterior
Exterior Feature Private Yard
Parking Features Attached, Driveway, Garage, Parking Pad
Garage Spaces 2.0
Fence Back Yard, Fenced, Front Yard
Pool None
Community Features Near Beltline, Playground, Tennis Court(s)
Utilities Available Natural Gas Available, Sewer Available, Water Available
Waterfront Description None
View City
Roof Type Composition
Street Surface Asphalt
Accessibility None
Handicap Access None
Porch Covered, Deck, Front Porch, Rear Porch
Total Parking Spaces 2
Building
Lot Description Back Yard, Level
Story Three Or More
Sewer Public Sewer
Water Public
Architectural Style Craftsman, Farmhouse, Traditional
Level or Stories Three Or More
Structure Type Brick Front, Cement Siding
New Construction No
Construction Status Resale
Schools
Elementary Schools E. Rivers
Middle Schools Willis A. Sutton
High Schools North Atlanta
Others
Senior Community no
Restrictions false
Tax ID 17 018700030808
Financing no
Special Listing Condition None
Read Less Info
Want to know what your home might be worth? Contact us for a FREE valuation!

Our team is ready to help you sell your home for the highest possible price ASAP

Bought with Compass
GET MORE INFORMATION
Real Estate Agent






