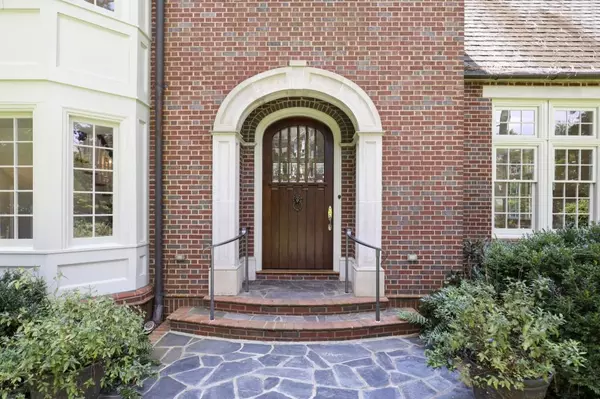$1,700,000
$1,825,000
6.8%For more information regarding the value of a property, please contact us for a free consultation.
4 Beds
4 Baths
4,028 SqFt
SOLD DATE : 11/12/2021
Key Details
Sold Price $1,700,000
Property Type Single Family Home
Sub Type Single Family Residence
Listing Status Sold
Purchase Type For Sale
Square Footage 4,028 sqft
Price per Sqft $422
Subdivision Peachtree Heights East
MLS Listing ID 6933188
Sold Date 11/12/21
Style Traditional
Bedrooms 4
Full Baths 3
Half Baths 2
Construction Status Resale
HOA Y/N No
Originating Board FMLS API
Year Built 2003
Annual Tax Amount $19,056
Tax Year 2020
Lot Size 0.311 Acres
Acres 0.311
Property Description
This custom designed home by architect Frank Neely in Peachtree Heights East beloved Duck Pond neighborhood on a private corner lot affords you a healthy lifestyle, close to walk able areas, parks and many restaurants. A limestone entrance with arched mahogany front door welcomes you to a foyer and a skylight lit oak stairwell. Astonishing architectural details such as arched doorways, bay windows with transoms and limestone lentils, wealth of natural light and generous rooms make this the perfect home for your family! You will have quality enjoyment in the family room with fire place off the kitchen. Enjoy nature from the comfort of the outdoor Carolina Bluestone floored covered porch with lights and fans. Entertain your guests in the fireside living room which also opens to the outdoor covered porch. The elegant dining room with lit corner cabinets is perfect for dining with your guests. The Chef's kitchen with stainless steel appliances and oversized island opens to a fabulous breakfast room/sun room. 10' ceilings and hardwood floors run through main and upper levels. The main level also includes the foyer, butler's pantry, powder room and office/learning room. The upper level includes the owner's suite, plus bedroom/office and bath off the owner's suite, two guest bedrooms with a jack and Jill bathroom, laundry room with sink, and attic storage. The basement with over 12'ceilings is equipped with half a bath, storage room, work shop, garden room, 3-car garage and doors to the back and side yards. The elevator goes to all 3 levels. This is a great opportunity to live in a beautiful home in a great location! This remote controlled gated 4 sided brick home in move in condition has it all!
Location
State GA
County Fulton
Area 21 - Atlanta North
Lake Name None
Rooms
Bedroom Description Oversized Master
Other Rooms None
Basement Daylight, Driveway Access, Exterior Entry, Finished Bath, Interior Entry, Unfinished
Dining Room Butlers Pantry, Seats 12+
Interior
Interior Features Bookcases, Elevator, Entrance Foyer, High Ceilings 10 ft Lower, High Ceilings 10 ft Main, High Ceilings 10 ft Upper, High Speed Internet, Smart Home, Wet Bar
Heating Central, Forced Air, Natural Gas, Zoned
Cooling Attic Fan, Ceiling Fan(s), Central Air, Zoned
Flooring Ceramic Tile, Hardwood, Other
Fireplaces Number 2
Fireplaces Type Family Room, Gas Starter, Living Room, Masonry
Window Features Skylight(s)
Appliance Dishwasher, Disposal, Dryer, Gas Cooktop, Gas Water Heater, Microwave, Range Hood, Refrigerator, Self Cleaning Oven, Washer
Laundry Laundry Room, Upper Level
Exterior
Exterior Feature Awning(s), Garden, Private Front Entry, Private Rear Entry, Private Yard
Parking Features Drive Under Main Level, Garage, Garage Door Opener, Garage Faces Rear, Level Driveway
Garage Spaces 3.0
Fence Back Yard
Pool None
Community Features Clubhouse, Dog Park, Homeowners Assoc, Lake, Meeting Room, Near Marta, Near Schools, Near Shopping, Near Trails/Greenway, Park, Playground, Pool
Utilities Available Cable Available, Electricity Available, Natural Gas Available, Phone Available, Sewer Available, Underground Utilities, Water Available
Waterfront Description None
View City
Roof Type Composition, Ridge Vents
Street Surface Asphalt, Paved
Accessibility Accessible Elevator Installed
Handicap Access Accessible Elevator Installed
Porch Covered, Rear Porch
Total Parking Spaces 3
Building
Lot Description Back Yard, Corner Lot, Front Yard, Landscaped, Level, Private
Story Two
Sewer Public Sewer
Water Public
Architectural Style Traditional
Level or Stories Two
Structure Type Brick 4 Sides
New Construction No
Construction Status Resale
Schools
Elementary Schools Garden Hills
Middle Schools Willis A. Sutton
High Schools North Atlanta
Others
Senior Community no
Restrictions false
Tax ID 17 010100050114
Financing no
Special Listing Condition None
Read Less Info
Want to know what your home might be worth? Contact us for a FREE valuation!

Our team is ready to help you sell your home for the highest possible price ASAP

Bought with Dorsey Alston Realtors
GET MORE INFORMATION
Real Estate Agent






