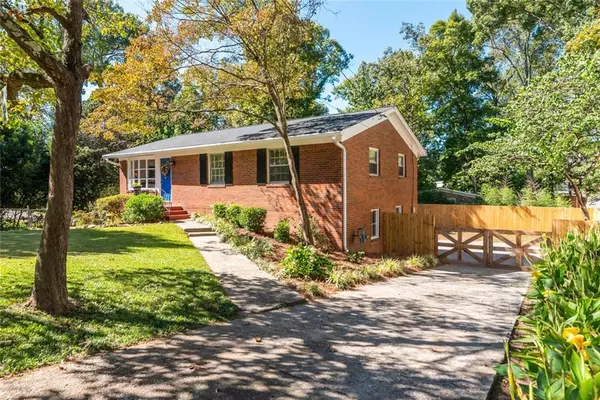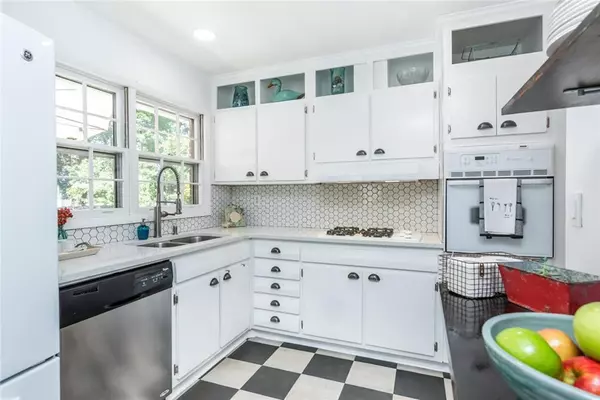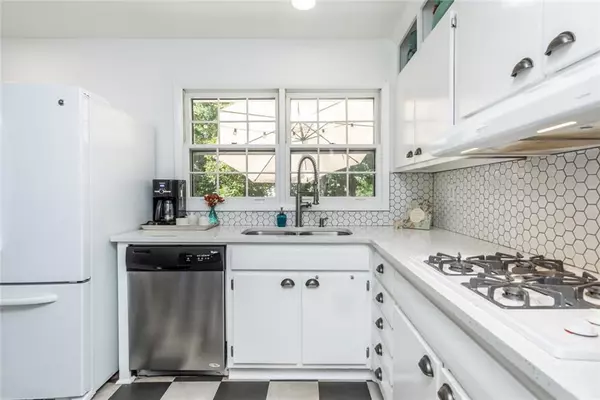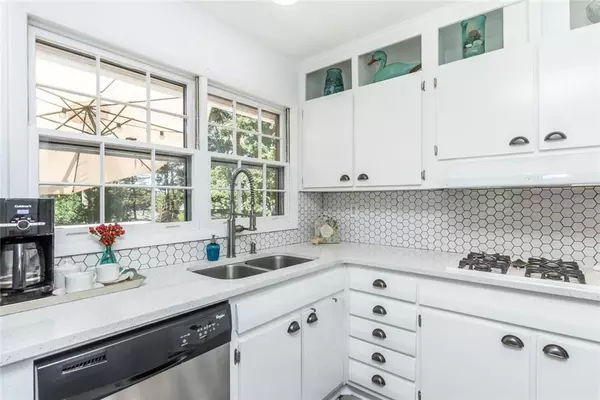$385,000
$385,000
For more information regarding the value of a property, please contact us for a free consultation.
3 Beds
2 Baths
1,161 SqFt
SOLD DATE : 11/23/2021
Key Details
Sold Price $385,000
Property Type Single Family Home
Sub Type Single Family Residence
Listing Status Sold
Purchase Type For Sale
Square Footage 1,161 sqft
Price per Sqft $331
Subdivision Argyle Estates
MLS Listing ID 6959718
Sold Date 11/23/21
Style Ranch, Traditional
Bedrooms 3
Full Baths 2
Construction Status Resale
HOA Y/N No
Originating Board FMLS API
Year Built 1960
Annual Tax Amount $1,899
Tax Year 2020
Lot Size 7,222 Sqft
Acres 0.1658
Property Description
This Brand New Listing has everything you have been looking for. This three bedroom, two bath home with a full basement has been updated top to bottom inside and out. New HVAC system, new roof, new deck, new fully renovated master bath & secondary bath, updated kitchen with new countertops, flooring, new sink, new disposal and new painted cabinets, finished basement w/ bamboo flooring, new hot water heater, new 8' privacy fence with custom cedar gate for your fur babies to run around and play, newly painted exterior trim. Open floor plan, natural daylight throughout. Enjoy your large deck over looking a private backyard. Best Smyrna location! Walking distance to Taylor Brawner Park, Smyrna Market & Restaurants & a quick drive to the popular The Atlanta Battery. A must see!
Location
State GA
County Cobb
Area 72 - Cobb-West
Lake Name None
Rooms
Bedroom Description Master on Main
Other Rooms None
Basement Finished, Full, Interior Entry
Main Level Bedrooms 3
Dining Room Open Concept
Interior
Interior Features Other
Heating Central
Cooling Central Air
Flooring Hardwood
Fireplaces Type None
Window Features None
Appliance Dishwasher, Disposal, Gas Cooktop, Gas Water Heater, Microwave
Laundry Mud Room
Exterior
Exterior Feature Private Yard
Parking Features Attached, Garage, Garage Door Opener, Garage Faces Rear, Level Driveway
Garage Spaces 1.0
Fence Back Yard, Fenced, Wood
Pool None
Community Features Near Shopping, Park, Restaurant
Utilities Available Cable Available, Electricity Available, Phone Available, Sewer Available, Water Available
View City
Roof Type Shingle
Street Surface Paved
Accessibility None
Handicap Access None
Porch Deck
Total Parking Spaces 1
Building
Lot Description Back Yard, Front Yard, Landscaped
Story One
Sewer Public Sewer
Water Public
Architectural Style Ranch, Traditional
Level or Stories One
Structure Type Brick 4 Sides
New Construction No
Construction Status Resale
Schools
Elementary Schools Teasley
Middle Schools Campbell
High Schools Campbell
Others
Senior Community no
Restrictions false
Tax ID 17070100270
Special Listing Condition None
Read Less Info
Want to know what your home might be worth? Contact us for a FREE valuation!

Our team is ready to help you sell your home for the highest possible price ASAP

Bought with Sundae Homes
GET MORE INFORMATION
Real Estate Agent






