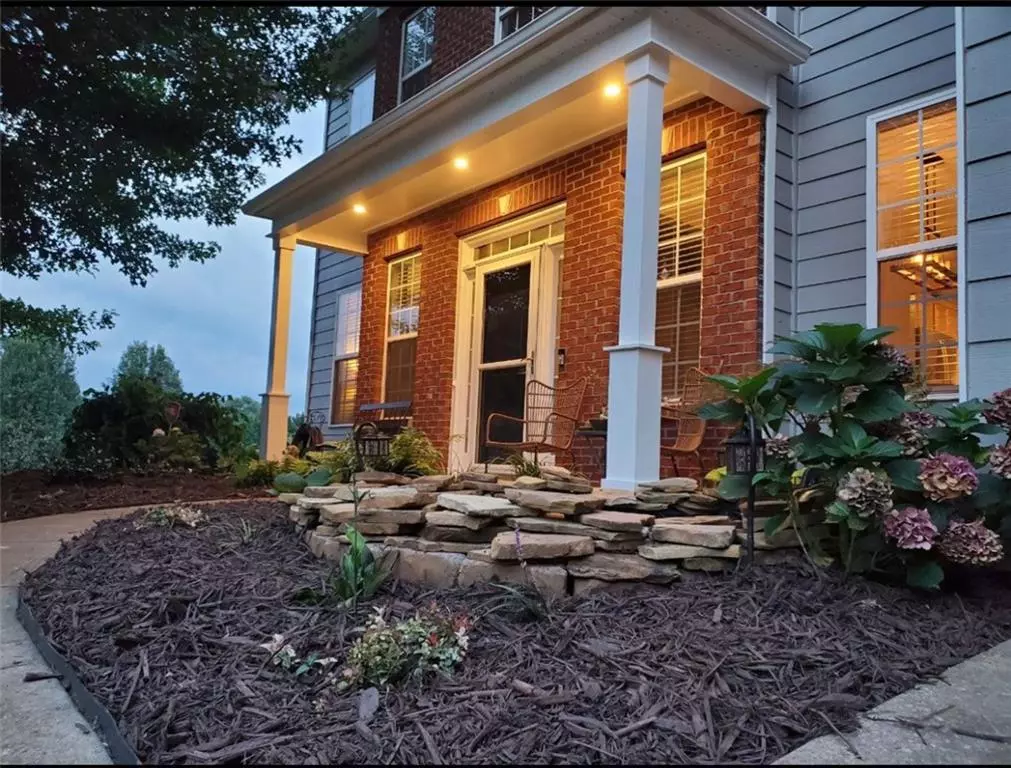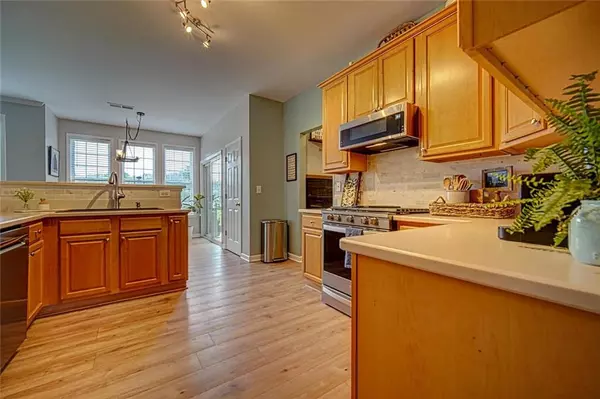$450,000
$469,000
4.1%For more information regarding the value of a property, please contact us for a free consultation.
5 Beds
3 Baths
2,702 SqFt
SOLD DATE : 11/16/2021
Key Details
Sold Price $450,000
Property Type Single Family Home
Sub Type Single Family Residence
Listing Status Sold
Purchase Type For Sale
Square Footage 2,702 sqft
Price per Sqft $166
Subdivision Holly Trace
MLS Listing ID 6923541
Sold Date 11/16/21
Style Traditional
Bedrooms 5
Full Baths 3
Construction Status Resale
HOA Fees $180
HOA Y/N Yes
Originating Board FMLS API
Year Built 2003
Annual Tax Amount $2,799
Tax Year 2020
Lot Size 0.920 Acres
Acres 0.92
Property Description
Like New Home in popular school district! So many upgrades...new carpet on the stairs & upper level, new paint all throughout, new flooring on the main level, etc...! Owner has taken meticulous care of this home and it shows! Walk in & feel right at home! Main level features a 2-story foyer, dining room big enough to accommodate at least 6 guests, eat-in kitchen w new tile backsplash, stainless steel appliances, corian countertops & it also overlooks the comfortable living room that boasts a wood-burning fireplace & loads of windows to let that light in, office/den area that has been customized for the pets to stay while you're away, guest bedroom & full bath. The upper level features a spacious Master Bedroom & Master Bath, 3 ample bedrooms as well as an addt'l full bath & laundry. There's so much character to this home that you don't see in every home! There's tons of room in the fenced-in back yard for a pool or just for kids & pets to play! 2 car garage w addt'l parking space! Located conveniently close to the community lake that's great for the kids to fish in!
Location
State GA
County Cherokee
Area 112 - Cherokee County
Lake Name None
Rooms
Bedroom Description Oversized Master
Other Rooms None
Basement None
Main Level Bedrooms 1
Dining Room Separate Dining Room
Interior
Interior Features Double Vanity, Entrance Foyer 2 Story, High Ceilings 9 ft Main, High Ceilings 9 ft Upper, High Speed Internet, Tray Ceiling(s), Walk-In Closet(s)
Heating Central, Electric
Cooling Ceiling Fan(s), Central Air
Flooring Carpet, Vinyl
Fireplaces Number 1
Fireplaces Type Living Room
Window Features Insulated Windows
Appliance Dishwasher, Gas Range, Microwave, Self Cleaning Oven
Laundry Upper Level
Exterior
Exterior Feature None
Parking Features Garage, Kitchen Level, Parking Pad
Garage Spaces 2.0
Fence Back Yard, Wood
Pool None
Community Features Fishing, Homeowners Assoc, Street Lights
Utilities Available Underground Utilities
View Other
Roof Type Shingle
Street Surface Asphalt
Accessibility Accessible Entrance, Accessible Hallway(s), Accessible Kitchen
Handicap Access Accessible Entrance, Accessible Hallway(s), Accessible Kitchen
Porch Covered, Deck, Front Porch, Patio, Rear Porch
Total Parking Spaces 2
Building
Lot Description Back Yard, Front Yard, Landscaped, Private, Sloped
Story Two
Sewer Septic Tank
Water Public
Architectural Style Traditional
Level or Stories Two
Structure Type Brick Front, Cement Siding
New Construction No
Construction Status Resale
Schools
Elementary Schools Free Home
Middle Schools Creekland - Cherokee
High Schools Creekview
Others
Senior Community no
Restrictions false
Tax ID 03N22C 027
Special Listing Condition None
Read Less Info
Want to know what your home might be worth? Contact us for a FREE valuation!

Our team is ready to help you sell your home for the highest possible price ASAP

Bought with Keller Williams Buckhead
GET MORE INFORMATION
Real Estate Agent






